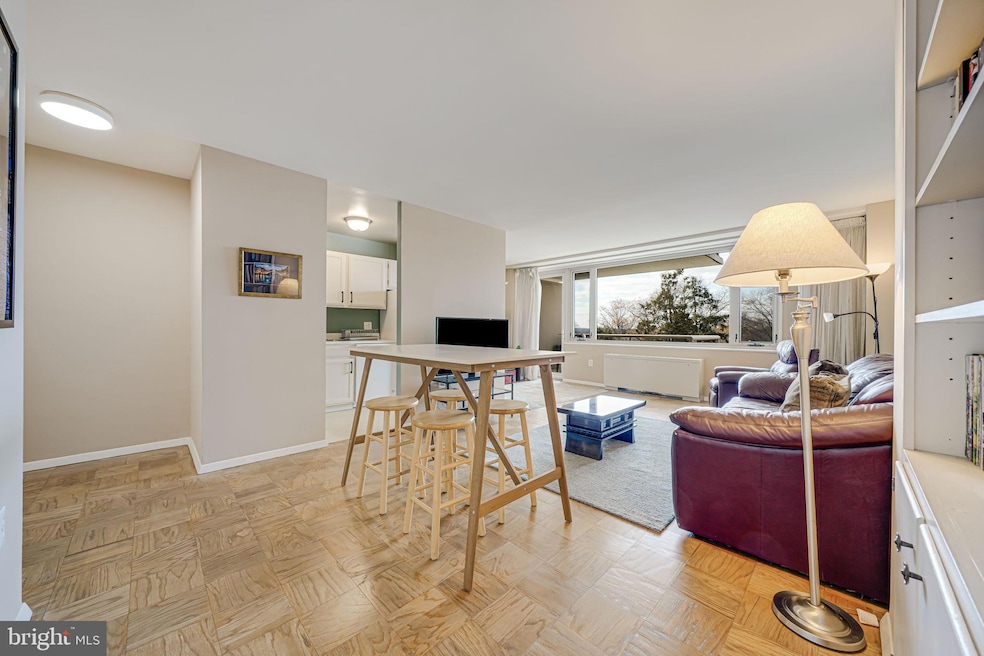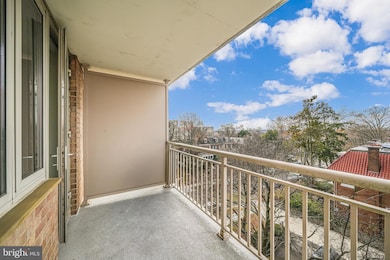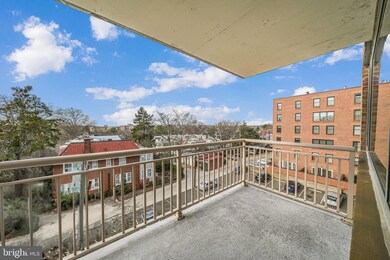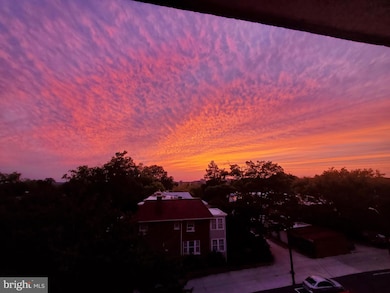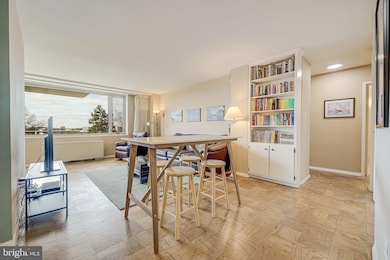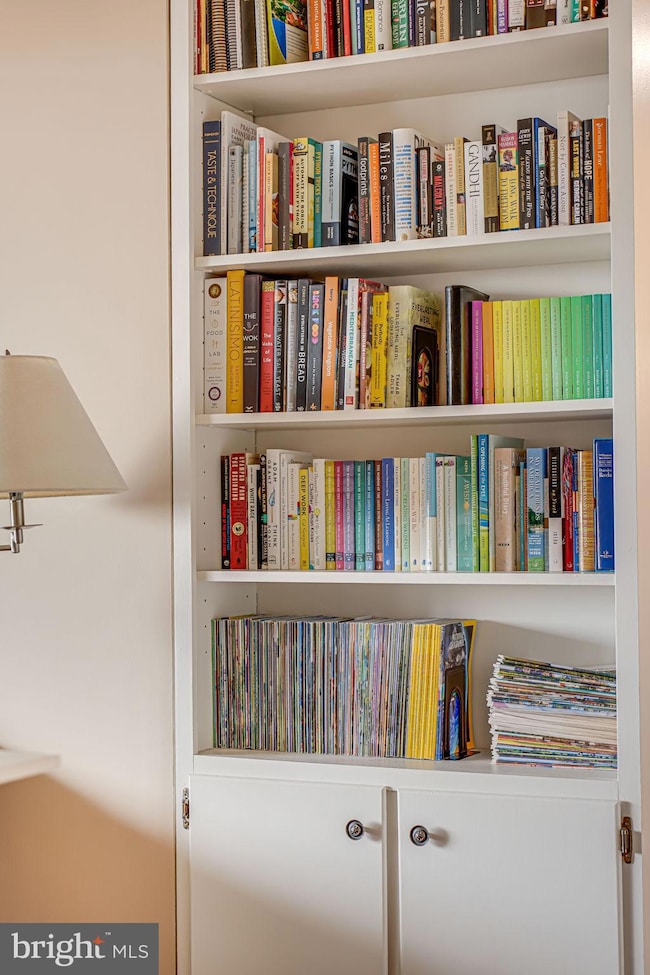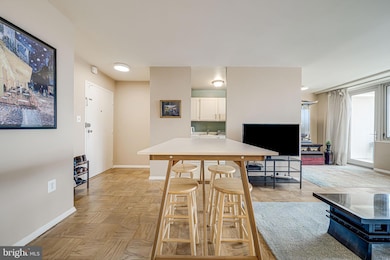
Estimated payment $3,042/month
Highlights
- Concierge
- Open Floorplan
- Wood Flooring
- Stoddert Elementary School Rated A
- Contemporary Architecture
- 3-minute walk to Bryce Park
About This Home
Spectacular views from your private balcony at this full service building! PLUS, **Seller is offering a $10,000 credit towards closing costs, first years condo fees etc.** This large 1 bedroom condo with a huge private BALCONY, separately deeded PARKING, extra storage and amazing views is the one that you've been waiting for! The sunsets here are stunning - looking out over the treetops, the large double-paned windows and balcony are the perfect setting for a quiet evening or your morning coffee. The living room is incredibly spacious, with built-in bookcase, hardwood floors and a large dining area. The bathroom is conveniently accessible from both the bedroom and living room areas. Cooking is a breeze here - the plentiful kitchen cabinets have been refreshed, and there's even gas cooking, a newer dishwasher and a large pantry cabinet! And lastly, storage here is unbelievable - in addition to the large closets in the main room and a walk-in closet in the bedroom is your own additional secure storage unit in the building’s lower level!
The building itself provides a great quality of life with friendly on-site management, and with the front desk, your packages will be secure. A nice bright laundry room is in the basement.
Perfectly situated between Glover and Cleveland Park, you have the best of both worlds in either direction - grocery, shopping, restaurants, hiking through Glover Archbold Park and more!! Super easy bus routes on Wisconsin Ave are accessible just outside the building and take you everywhere you want to go. What more could you want? Come, enjoy and rest easy - you're home!
Property Details
Home Type
- Condominium
Est. Annual Taxes
- $2,028
Year Built
- Built in 1964
HOA Fees
- $1,059 Monthly HOA Fees
Home Design
- Contemporary Architecture
- Brick Exterior Construction
Interior Spaces
- 774 Sq Ft Home
- Property has 1 Level
- Open Floorplan
- Built-In Features
- Ceiling Fan
- Double Pane Windows
- Insulated Windows
- Window Treatments
- Casement Windows
- Sliding Doors
- Entrance Foyer
- Combination Dining and Living Room
- Wood Flooring
- Intercom
- Laundry on lower level
Kitchen
- Gas Oven or Range
- Ice Maker
- Dishwasher
- Disposal
Bedrooms and Bathrooms
- 1 Main Level Bedroom
- Walk-In Closet
- 1 Full Bathroom
- Bathtub with Shower
Parking
- 1 Off-Street Space
- Assigned parking located at #P18
- 1 Assigned Parking Space
Accessible Home Design
- Accessible Elevator Installed
Schools
- Stoddert Elementary School
- Hardy Middle School
- Macarthur High School
Utilities
- Forced Air Heating and Cooling System
- Natural Gas Water Heater
Listing and Financial Details
- Assessor Parcel Number 1930//2074
Community Details
Overview
- Association fees include water, sewer, electricity, gas, air conditioning, common area maintenance, custodial services maintenance, exterior building maintenance, heat, management, reserve funds, snow removal, trash
- High-Rise Condominium
- Observatory Circle Subdivision
- Property Manager
Amenities
- Concierge
- Laundry Facilities
- Community Storage Space
- 2 Elevators
Pet Policy
- Limit on the number of pets
- Dogs and Cats Allowed
Security
- Front Desk in Lobby
- Fire and Smoke Detector
Map
About This Building
Home Values in the Area
Average Home Value in this Area
Tax History
| Year | Tax Paid | Tax Assessment Tax Assessment Total Assessment is a certain percentage of the fair market value that is determined by local assessors to be the total taxable value of land and additions on the property. | Land | Improvement |
|---|---|---|---|---|
| 2024 | $1,812 | $315,410 | $94,620 | $220,790 |
| 2023 | $1,776 | $307,600 | $92,280 | $215,320 |
| 2022 | $1,848 | $309,910 | $92,970 | $216,940 |
| 2021 | $1,746 | $295,070 | $88,520 | $206,550 |
| 2020 | $1,407 | $296,430 | $88,930 | $207,500 |
| 2019 | $946 | $297,430 | $89,230 | $208,200 |
| 2018 | $918 | $289,450 | $0 | $0 |
| 2017 | $883 | $285,590 | $0 | $0 |
| 2016 | $806 | $286,630 | $0 | $0 |
| 2015 | $734 | $277,540 | $0 | $0 |
| 2014 | $672 | $256,160 | $0 | $0 |
Property History
| Date | Event | Price | Change | Sq Ft Price |
|---|---|---|---|---|
| 04/19/2025 04/19/25 | For Sale | $299,900 | -7.7% | $387 / Sq Ft |
| 03/31/2025 03/31/25 | For Sale | $325,000 | +8.8% | $420 / Sq Ft |
| 10/18/2019 10/18/19 | Sold | $298,600 | -0.1% | $386 / Sq Ft |
| 09/05/2019 09/05/19 | For Sale | $299,000 | -- | $386 / Sq Ft |
Deed History
| Date | Type | Sale Price | Title Company |
|---|---|---|---|
| Special Warranty Deed | $298,600 | Kvs Title Llc |
Mortgage History
| Date | Status | Loan Amount | Loan Type |
|---|---|---|---|
| Open | $283,670 | New Conventional |
Similar Homes in Washington, DC
Source: Bright MLS
MLS Number: DCDC2192918
APN: 1930-2074
- 2720 Wisconsin Ave NW Unit 503
- 2800 Wisconsin Ave NW Unit 504
- 2800 Wisconsin Ave NW Unit 505
- 2800 Wisconsin Ave NW Unit 602
- 2828 Wisconsin Ave NW Unit 314
- 2716 36th Place NW
- 3819 Davis Place NW Unit 1
- 3827 Davis Place NW Unit 5
- 2605 39th St NW Unit 303
- 3900 Tunlaw Rd NW Unit 407
- 3900 Tunlaw Rd NW Unit 104
- 3900 Tunlaw Rd NW Unit 305
- 3900 Tunlaw Rd NW Unit 604
- 2501 Wisconsin Ave NW Unit 404
- 3901 Tunlaw Rd NW Unit 604
- 3901 Tunlaw Rd NW Unit 501
- 3901 Tunlaw Rd NW Unit 502
- 2942 Bellevue Terrace NW
- 3937 Davis Place NW Unit 2
- 3900 Cathedral Ave NW Unit 301A
