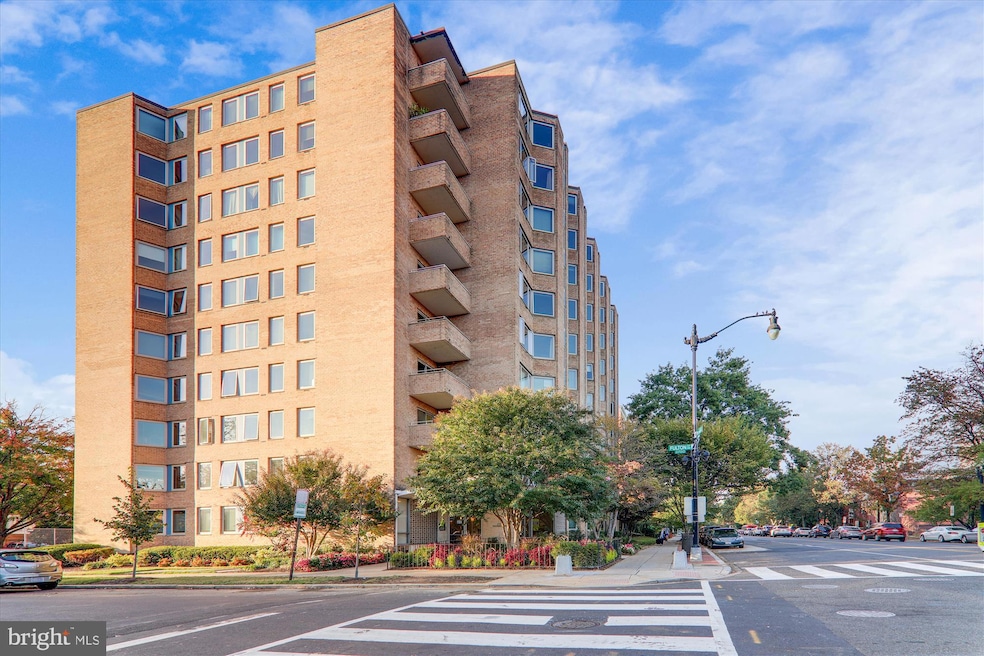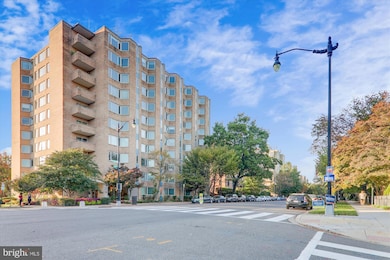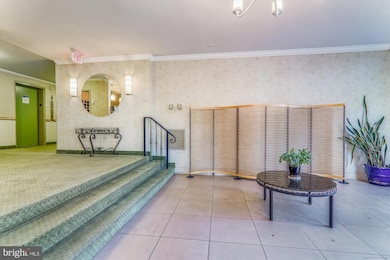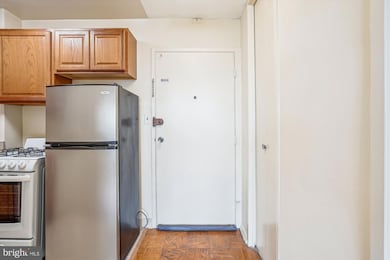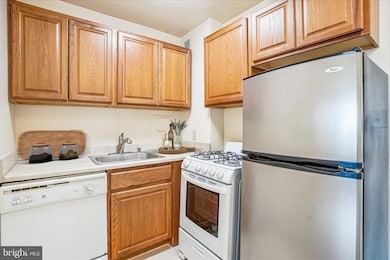
Estimated payment $1,851/month
Highlights
- Concierge
- Open Floorplan
- Wood Flooring
- Stoddert Elementary School Rated A
- Traditional Architecture
- 3-minute walk to Bryce Park
About This Home
Welcome to this fantastic sun-filled studio on the quiet side of the building! Secure lobby entry with front desk & elevators, a foyer entry, kitchen (with ceramic tile floor, updated cabinetry, gas range, dishwasher & refrigerator), large open area for LR/DR/BR combo with hardwood floors, huge oversized west-facing picture window and exit door to your coveted private balcony (only on the back side of the building). Renovated bath with dressing room area, large closet & linen closet, new vanity/sink, and separate commode and shower area. The condo fee includes all utilities except cable/internet. Close to shops, boutiques, dining, restaurants, grocery stores, commuter bus routes, and approx. 1.3 miles to Woodley Metro. Small pets welcome, and ample street parking! Freshly painted and spiffed up for its new owner -- just move right in!
Open House Schedule
-
Saturday, April 26, 20251:00 to 3:00 pm4/26/2025 1:00:00 PM +00:004/26/2025 3:00:00 PM +00:00Add to Calendar
Property Details
Home Type
- Condominium
Est. Annual Taxes
- $1,565
Year Built
- Built in 1964
HOA Fees
- $605 Monthly HOA Fees
Parking
- On-Street Parking
Home Design
- Traditional Architecture
- Brick Exterior Construction
Interior Spaces
- 446 Sq Ft Home
- Property has 1 Level
- Open Floorplan
- Entrance Foyer
- Combination Dining and Living Room
Kitchen
- Gas Oven or Range
- Dishwasher
- Disposal
Flooring
- Wood
- Laminate
- Ceramic Tile
Bedrooms and Bathrooms
- 1 Full Bathroom
- Bathtub with Shower
Home Security
Utilities
- Forced Air Heating and Cooling System
- Convector
- Convector Heater
- Natural Gas Water Heater
Additional Features
- Accessible Elevator Installed
Listing and Financial Details
- Tax Lot 2083
- Assessor Parcel Number 1930//2083
Community Details
Overview
- Association fees include water, sewer, electricity, gas, common area maintenance, air conditioning, custodial services maintenance, exterior building maintenance, heat, insurance, lawn maintenance, management, parking fee, reserve funds, snow removal, trash
- High-Rise Condominium
- 2800 Wisconsin Condominiums
- 2800 Wisconsin Condo Community
- Observatory Circle Subdivision
Amenities
- Concierge
- Laundry Facilities
- Community Storage Space
Pet Policy
- Limit on the number of pets
- Pet Size Limit
- Dogs and Cats Allowed
Security
- Security Service
- Front Desk in Lobby
- Fire and Smoke Detector
Map
About This Building
Home Values in the Area
Average Home Value in this Area
Tax History
| Year | Tax Paid | Tax Assessment Tax Assessment Total Assessment is a certain percentage of the fair market value that is determined by local assessors to be the total taxable value of land and additions on the property. | Land | Improvement |
|---|---|---|---|---|
| 2024 | $1,565 | $199,290 | $59,790 | $139,500 |
| 2023 | $1,537 | $195,550 | $58,660 | $136,890 |
| 2022 | $1,565 | $197,900 | $59,370 | $138,530 |
| 2021 | $1,489 | $188,450 | $56,530 | $131,920 |
| 2020 | $1,620 | $190,630 | $57,190 | $133,440 |
| 2019 | $1,624 | $191,090 | $57,330 | $133,760 |
| 2018 | $1,580 | $185,940 | $0 | $0 |
| 2017 | $1,556 | $183,060 | $0 | $0 |
| 2016 | $1,569 | $184,590 | $0 | $0 |
| 2015 | $1,516 | $178,340 | $0 | $0 |
| 2014 | $1,400 | $164,700 | $0 | $0 |
Property History
| Date | Event | Price | Change | Sq Ft Price |
|---|---|---|---|---|
| 04/03/2025 04/03/25 | Price Changed | $199,900 | -7.0% | $448 / Sq Ft |
| 03/20/2025 03/20/25 | For Sale | $215,000 | -- | $482 / Sq Ft |
Deed History
| Date | Type | Sale Price | Title Company |
|---|---|---|---|
| Deed | $32,000 | -- |
Similar Homes in the area
Source: Bright MLS
MLS Number: DCDC2190878
APN: 1930-2083
- 2800 Wisconsin Ave NW Unit 504
- 2800 Wisconsin Ave NW Unit 505
- 2828 Wisconsin Ave NW Unit 314
- 2720 Wisconsin Ave NW Unit 503
- 2717 38th St NW
- 2716 36th Place NW
- 2942 Bellevue Terrace NW
- 3010 Wisconsin Ave NW Unit 310
- 3819 Davis Place NW Unit 1
- 3827 Davis Place NW Unit 5
- 3901 Tunlaw Rd NW Unit 604
- 3901 Tunlaw Rd NW Unit 501
- 3901 Tunlaw Rd NW Unit 502
- 3900 Tunlaw Rd NW Unit 407
- 3900 Tunlaw Rd NW Unit 104
- 3900 Tunlaw Rd NW Unit 305
- 3900 Tunlaw Rd NW Unit 604
- 2605 39th St NW Unit 303
- 3818 Klingle Place NW
- 2501 Wisconsin Ave NW Unit 404
