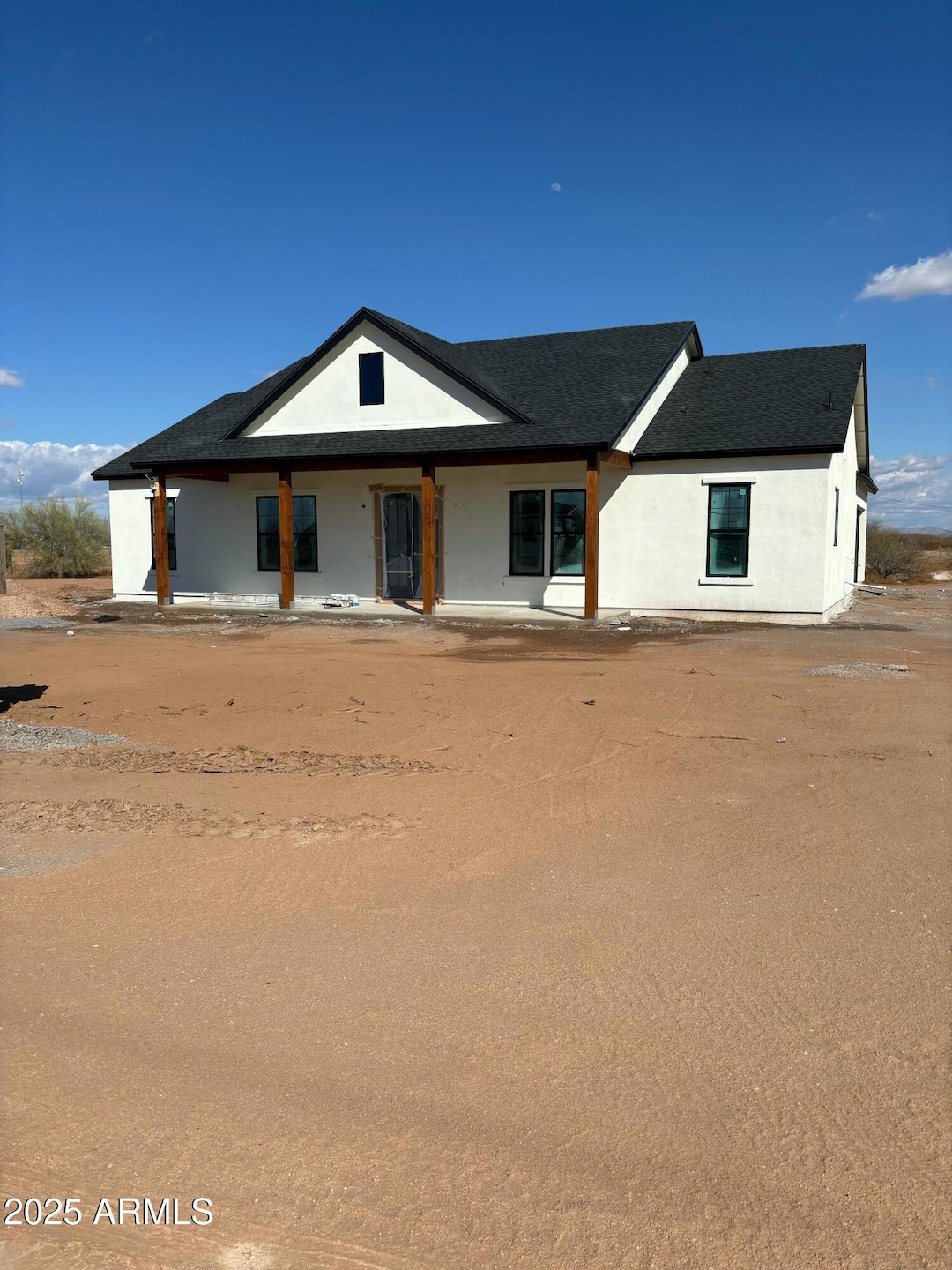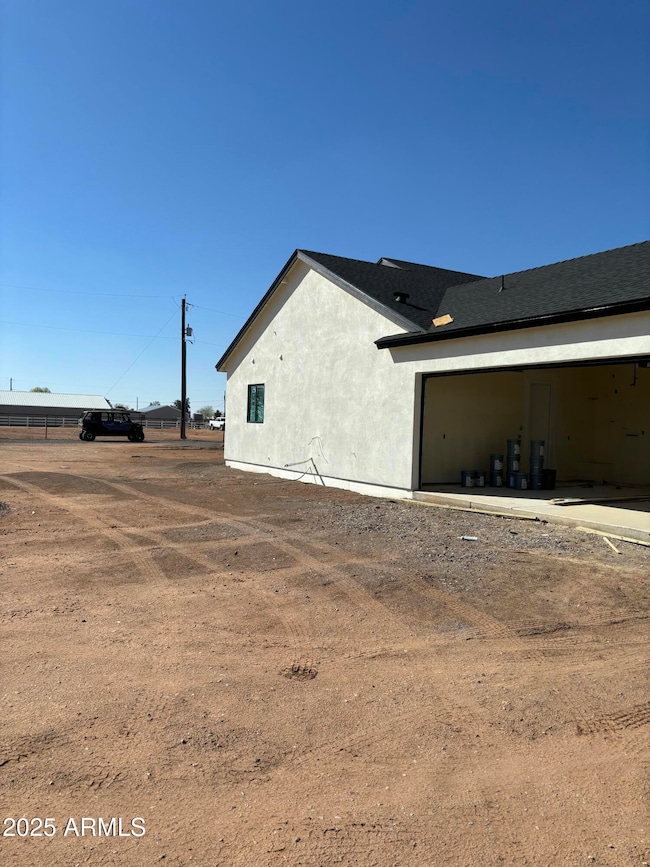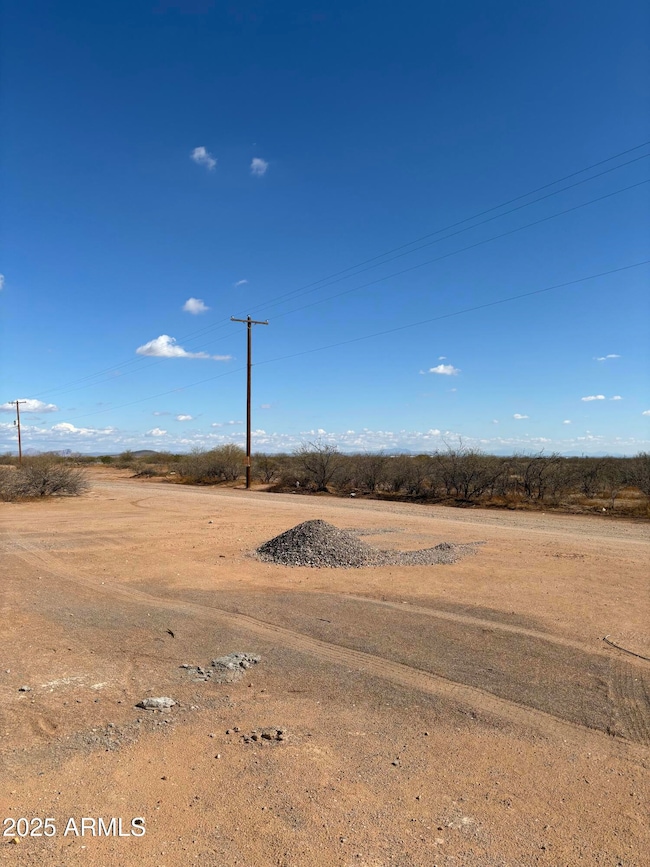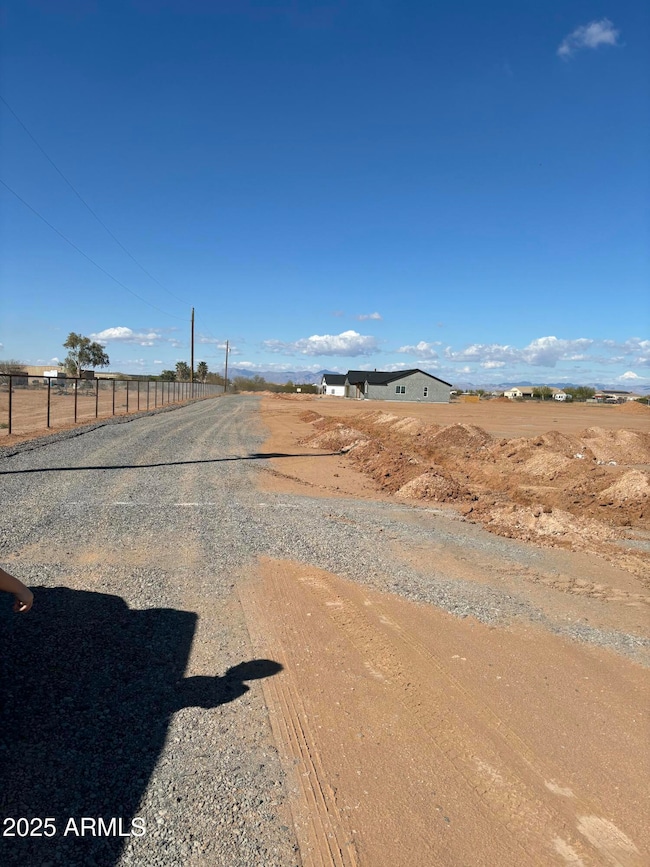
28003 N Faded Creek Dr Florence, AZ 85132
Superstition Vistas NeighborhoodEstimated payment $3,524/month
Highlights
- Horses Allowed On Property
- Granite Countertops
- Eat-In Kitchen
- 1.25 Acre Lot
- No HOA
- Double Pane Windows
About This Home
Brand new, beautiful home waiting just for you. Open floor plan with huge great room / kitchen area. Master bedroom is split from other rooms. All bedrooms have walk in closets. Jack and Jill bathroom between bedrooms. Huge rear patio. 2.5 baths and master has a separate tub and shower. 10' ceilings. This home is quality built, with 2x6 construction, spray foam insulation, upgraded cabinets with soft close doors and 3''+ baseboards. Flooring is carpet in the bedrooms with wood look, porcelain tile floors. NO HOA, come and live free, bring your animals and your toys, lots of open spaces in the area, yet close to shopping.
Listing agent is related to sellers
Co-Listing Agent
Berkshire Hathaway HomeServices Arizona Properties License #BR548136000
Home Details
Home Type
- Single Family
Est. Annual Taxes
- $768
Year Built
- Built in 2025 | Under Construction
Lot Details
- 1.25 Acre Lot
- Private Streets
- Partially Fenced Property
Parking
- 2 Open Parking Spaces
- 2 Car Garage
- 2 Carport Spaces
Home Design
- Wood Frame Construction
- Spray Foam Insulation
- Composition Roof
- Stucco
Interior Spaces
- 1,924 Sq Ft Home
- Ceiling height of 9 feet or more
- Ceiling Fan
- Double Pane Windows
- Low Emissivity Windows
- Vinyl Clad Windows
Kitchen
- Eat-In Kitchen
- Built-In Microwave
- Kitchen Island
- Granite Countertops
Flooring
- Carpet
- Tile
Bedrooms and Bathrooms
- 3 Bedrooms
- Primary Bathroom is a Full Bathroom
- 2.5 Bathrooms
- Dual Vanity Sinks in Primary Bathroom
- Bathtub With Separate Shower Stall
Schools
- Magma Ranch K8 Elementary And Middle School
- Poston Butte High School
Utilities
- Cooling Available
- Heating Available
- Shared Well
- Water Softener
- Septic Tank
- High Speed Internet
Additional Features
- No Interior Steps
- Horses Allowed On Property
Community Details
- No Home Owners Association
- Association fees include no fees
- Built by Mountain Island Development
- Rural Subdivision
- 11-Story Property
Listing and Financial Details
- Tax Lot D
- Assessor Parcel Number 210-43-018-G
Map
Home Values in the Area
Average Home Value in this Area
Property History
| Date | Event | Price | Change | Sq Ft Price |
|---|---|---|---|---|
| 03/08/2025 03/08/25 | For Sale | $629,900 | -- | $327 / Sq Ft |
Similar Homes in Florence, AZ
Source: Arizona Regional Multiple Listing Service (ARMLS)
MLS Number: 6832668
- 28109 N Faded Creek Rd
- 27369 N Desert Sky Rd
- 11142 E Copper Dust Trail
- 11482 E Desert River Way
- 11722 E Desert River Way
- 12426 E Wallflower Ln
- 12427 E Wallflower Ln
- 12086 E Sunflower Ln
- 12219 E Sunflower Ln
- 12089 E Sunflower Ln
- 11664 E Verbina Ln
- 11082 E Arizona Farms Rd
- 13123 E Verbina Ln
- 11959 E Primrose Ln
- 13151 E Verbina Ln
- 29881 N Yucca Dr
- 13179 E Verbina Ln
- 11355 E Verbina Ln
- 12485 E Bahia Ct
- 13193 E Verbina Ln





