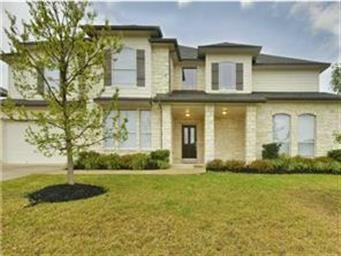
2801 Alsatia Dr Austin, TX 78748
South Brodie NeighborhoodHighlights
- High Ceiling
- Covered patio or porch
- In-Law or Guest Suite
- Baranoff Elementary School Rated A-
- Attached Garage
- Walk-In Closet
About This Home
As of May 2020Large two story stone home in The Estates of Bauerle Ranch on almost a half acre lot. This home has all the room you are looking for with 6 bedrooms, game room, media room and more! 6th bed could be used as an office/study. Gourmet kitchen with granite counters, center island, stainless appliances and built in desk nook. Texas sized storage room! Master on main level with back patio access. Game room up with balcony access. Back patio leads out to private yard. Greenbelt behind home is part of the lot.
Last Agent to Sell the Property
All City Real Estate Ltd. Co License #0502969

Home Details
Home Type
- Single Family
Est. Annual Taxes
- $10,728
Year Built
- 2007
HOA Fees
- $37 Monthly HOA Fees
Parking
- Attached Garage
Home Design
- House
- Slab Foundation
- Composition Shingle Roof
Interior Spaces
- 3,395 Sq Ft Home
- High Ceiling
- French Doors
Flooring
- Carpet
- Tile
Bedrooms and Bathrooms
- 6 Bedrooms | 2 Main Level Bedrooms
- Walk-In Closet
- In-Law or Guest Suite
- 4 Full Bathrooms
Home Security
- Security System Owned
- Fire and Smoke Detector
Outdoor Features
- Covered patio or porch
- Rain Gutters
Utilities
- Central Heating
- Electricity To Lot Line
- Sewer in Street
Community Details
- Association fees include common area maintenance, common insurance
- Visit Association Website
Listing and Financial Details
- 2% Total Tax Rate
Map
Home Values in the Area
Average Home Value in this Area
Property History
| Date | Event | Price | Change | Sq Ft Price |
|---|---|---|---|---|
| 05/11/2020 05/11/20 | Sold | -- | -- | -- |
| 04/13/2020 04/13/20 | Pending | -- | -- | -- |
| 04/10/2020 04/10/20 | Price Changed | $595,000 | -0.8% | $175 / Sq Ft |
| 04/01/2020 04/01/20 | For Sale | $600,000 | 0.0% | $177 / Sq Ft |
| 03/25/2020 03/25/20 | Off Market | -- | -- | -- |
| 03/19/2020 03/19/20 | For Sale | $600,000 | +60.0% | $177 / Sq Ft |
| 04/26/2013 04/26/13 | Sold | -- | -- | -- |
| 04/18/2013 04/18/13 | Pending | -- | -- | -- |
| 04/04/2013 04/04/13 | For Sale | $375,000 | -- | $110 / Sq Ft |
Tax History
| Year | Tax Paid | Tax Assessment Tax Assessment Total Assessment is a certain percentage of the fair market value that is determined by local assessors to be the total taxable value of land and additions on the property. | Land | Improvement |
|---|---|---|---|---|
| 2023 | $10,728 | $719,950 | $0 | $0 |
| 2022 | $12,926 | $654,500 | $0 | $0 |
| 2021 | $12,951 | $595,000 | $78,750 | $516,250 |
| 2020 | $10,857 | $506,167 | $78,750 | $427,417 |
| 2018 | $10,614 | $479,394 | $78,750 | $400,644 |
| 2017 | $10,064 | $451,272 | $52,500 | $398,772 |
| 2016 | $10,100 | $452,900 | $52,500 | $403,191 |
| 2015 | $8,283 | $411,727 | $52,500 | $367,338 |
| 2014 | $8,283 | $374,297 | $52,500 | $321,797 |
Mortgage History
| Date | Status | Loan Amount | Loan Type |
|---|---|---|---|
| Open | $476,000 | New Conventional | |
| Previous Owner | $75,000 | Stand Alone First | |
| Previous Owner | $247,401 | Purchase Money Mortgage |
Deed History
| Date | Type | Sale Price | Title Company |
|---|---|---|---|
| Vendors Lien | -- | None Available | |
| Warranty Deed | -- | None Available | |
| Warranty Deed | -- | Dhi Title |
Similar Homes in the area
Source: Unlock MLS (Austin Board of REALTORS®)
MLS Number: 7812560
APN: 556205
- 11516 Arbor Downs Rd
- 11556 Gun Fight Ln
- 2912 Balfour Falls Ln
- 11117 Currin Ln
- 11539 Gun Fight Ln
- 3005 Blacksmith Ln
- 3007 Blacksmith Ln
- 2504 Lark Glen Ln
- 11301 Blairview Ln
- 11317 Blairview Ln
- 11202 Holster Ct
- 3217 Fort Worth Trail
- 3105 Sunland Dr
- 11613 Bruce Jenner Ln
- 11309 Kingsgate Dr
- 2549 Lavendale Ct
- 11401 Boothill Dr
- 12048 Battle Bridge Dr
- 2220 Kaiser Dr
- 3100 Lynnbrook Dr
