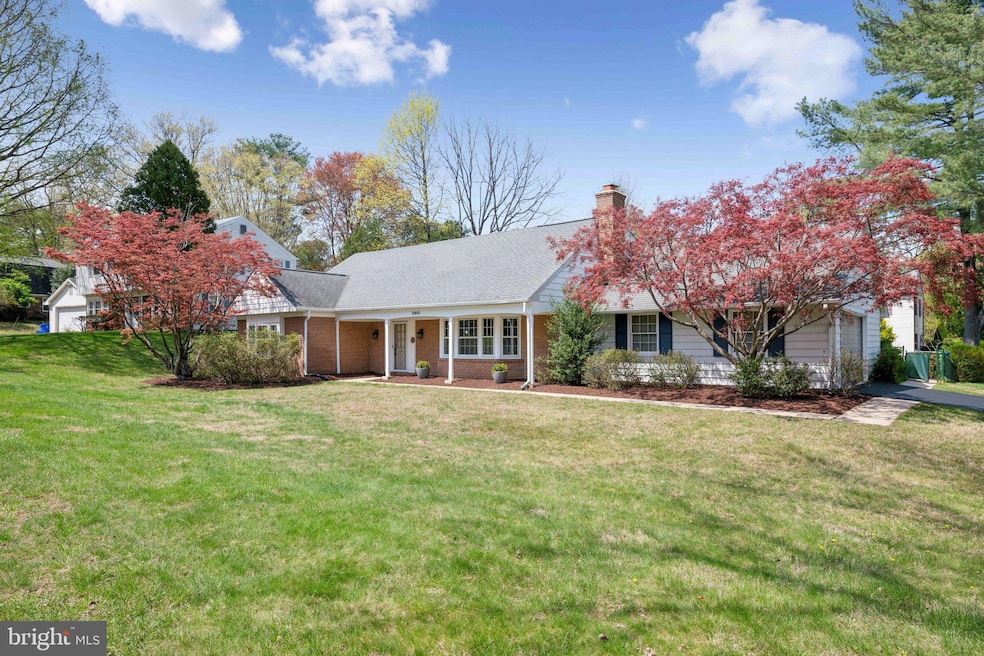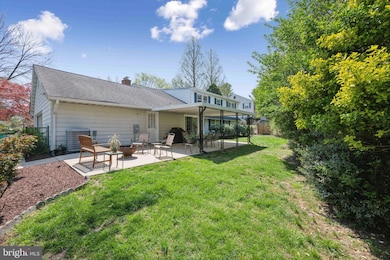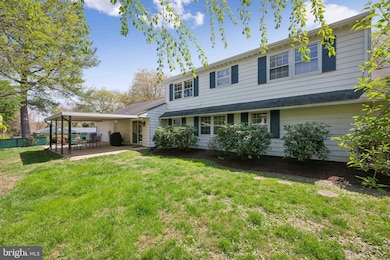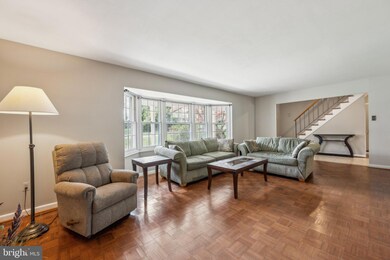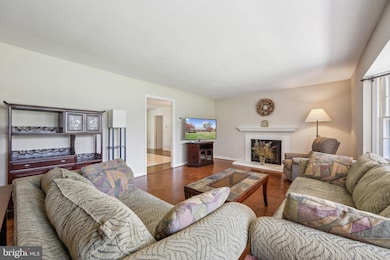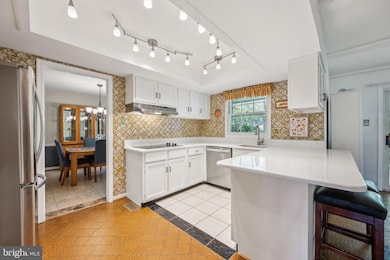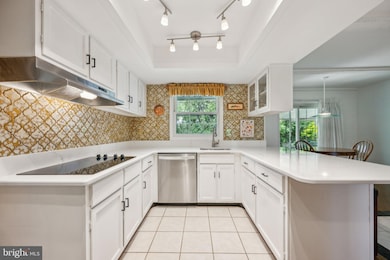
2801 Blazer Ct Silver Spring, MD 20906
Hermitage Park NeighborhoodEstimated payment $4,315/month
Highlights
- Very Popular Property
- Cape Cod Architecture
- Lap or Exercise Community Pool
- Bel Pre Elementary School Rated A-
- Attic
- Tennis Courts
About This Home
Welcome to this beautifully maintained 5-bedroom, 3-bath Cape Cod-style home—a true gem that blends comfort, space, and unbeatable convenience.Nestled on a generous corner lot in a prime location, this home features a desirable layout with a main-level primary suite, offering two bedrooms and two full baths on the entry floor. Step inside to a warm and inviting foyer that opens into a spacious living room with a cozy wood-burning fireplace—perfect for relaxing evenings or entertaining guests.The main level continues with a formal dining room and a large kitchen that opens to a versatile family room or eat-in area. Enjoy stainless steel appliances, ample counter space, and a layout designed for both daily living and entertaining.Step outside to your private backyard retreat—complete with a fully fenced rear yard, covered patio, freshly landscaped grounds, a charming front porch, and a recently sealed driveway that enhances curb appeal.Upstairs, you'll find three generously sized bedrooms and a third full bath, providing plenty of space for family and guests. The attic, easily accessible via the eaves, offers excellent storage options.Additional highlights include a spacious two-car garage with room for a workshop or extra storage, a large driveway with abundant off-street parking, and a convenient mudroom with main-level laundry just off the garage.Recent updates include: Chimney (2017 – flue, cap, and pointing), Hot Water Heater (2024), Electrical Panel Heavy-Up (April 2025), Driveway sealed (2025).Located in the highly sought-after Strathmore at Bel Pre community, residents enjoy an array of amenities: a sparkling community pool, tennis and pickleball courts, movie nights, concerts under the pavilion, yard sales, and more!Commuters will love the proximity to Glenmont Metro Station—just 3 miles away—with easy access to Metro Bus, Ride-On, and the ICC/MD-200. You're also just minutes from schools, fitness centers, golf courses, parks, shopping, and dining.Don’t miss this incredible opportunity to own a lovingly cared-for home offering peace, space, and an unbeatable location. Schedule your private tour today!
Open House Schedule
-
Sunday, April 27, 202512:00 to 2:00 pm4/27/2025 12:00:00 PM +00:004/27/2025 2:00:00 PM +00:00Open House Sunday 12-2PMAdd to Calendar
Home Details
Home Type
- Single Family
Est. Annual Taxes
- $6,240
Year Built
- Built in 1968
Lot Details
- 0.29 Acre Lot
- Property is zoned R200
HOA Fees
- $35 Monthly HOA Fees
Parking
- 2 Car Direct Access Garage
- 2 Driveway Spaces
- Parking Storage or Cabinetry
- Side Facing Garage
- Garage Door Opener
Home Design
- Cape Cod Architecture
- Colonial Architecture
- Slab Foundation
- Frame Construction
Interior Spaces
- 2,318 Sq Ft Home
- Property has 2 Levels
- Fireplace With Glass Doors
- Entrance Foyer
- Family Room
- Living Room
- Dining Room
- Attic
Kitchen
- Double Oven
- Cooktop
- Dishwasher
- Stainless Steel Appliances
- Disposal
Bedrooms and Bathrooms
- En-Suite Primary Bedroom
Laundry
- Laundry Room
- Laundry on main level
- Dryer
- Front Loading Washer
Outdoor Features
- Patio
Schools
- Bel Pre Elementary School
- Argyle Middle School
- John F. Kennedy High School
Utilities
- Forced Air Heating and Cooling System
- Natural Gas Water Heater
Listing and Financial Details
- Tax Lot 10
- Assessor Parcel Number 161301458303
Community Details
Overview
- Bel Pre Recreation Association (Bpra) HOA
- Built by Levitt
- Strathmore At Bel Pre Subdivision, Fairfield Floorplan
Amenities
- Picnic Area
- Common Area
Recreation
- Tennis Courts
- Community Basketball Court
- Volleyball Courts
- Community Playground
- Lap or Exercise Community Pool
Security
- Fenced around community
Map
Home Values in the Area
Average Home Value in this Area
Tax History
| Year | Tax Paid | Tax Assessment Tax Assessment Total Assessment is a certain percentage of the fair market value that is determined by local assessors to be the total taxable value of land and additions on the property. | Land | Improvement |
|---|---|---|---|---|
| 2024 | $6,240 | $472,600 | $0 | $0 |
| 2023 | $5,133 | $439,100 | $0 | $0 |
| 2022 | $4,497 | $405,600 | $183,200 | $222,400 |
| 2021 | $3,792 | $378,500 | $0 | $0 |
| 2020 | $3,792 | $351,400 | $0 | $0 |
| 2019 | $3,457 | $324,300 | $183,200 | $141,100 |
| 2018 | $3,432 | $324,300 | $183,200 | $141,100 |
| 2017 | $3,486 | $324,300 | $0 | $0 |
| 2016 | -- | $328,500 | $0 | $0 |
| 2015 | $3,511 | $328,500 | $0 | $0 |
| 2014 | $3,511 | $328,500 | $0 | $0 |
Property History
| Date | Event | Price | Change | Sq Ft Price |
|---|---|---|---|---|
| 04/24/2025 04/24/25 | For Sale | $675,000 | -- | $291 / Sq Ft |
Mortgage History
| Date | Status | Loan Amount | Loan Type |
|---|---|---|---|
| Closed | $100,055 | FHA | |
| Closed | $345,349 | FHA |
Similar Homes in Silver Spring, MD
Source: Bright MLS
MLS Number: MDMC2171016
APN: 13-01458303
- 2921 Beaverwood Ln
- 2727 Bel Pre Rd
- 2503 N Gate Terrace
- 14333 Bel Pre Dr
- 13909 Broomall Ln
- 3011 Bluff Point Ln
- 14301 Astrodome Dr
- 14434 Bel Pre Dr
- 3109 Birchtree Ln
- 2456 Sun Valley Cir Unit 7M
- 2346 Sun Valley Cir Unit 2-A
- 2405 Sun Valley Cir
- 14527 Kelmscot Dr
- 2109 Wagon Trail Place
- 14703 Lindsey Ln
- 14702 Lindsey Ln
- 3341 S Leisure World Blvd
- 3752 Bel Pre Rd
- 3744 Bel Pre Rd Unit 3744-11
- 2219 Cherry Leaf Ln
