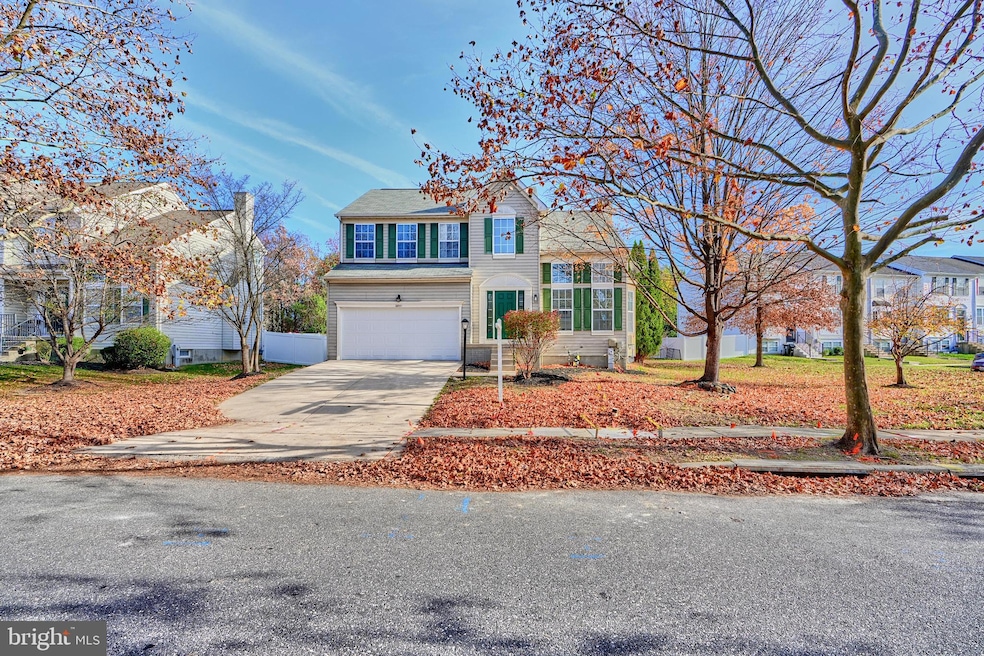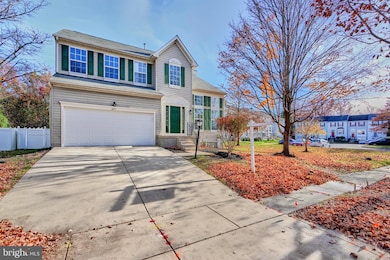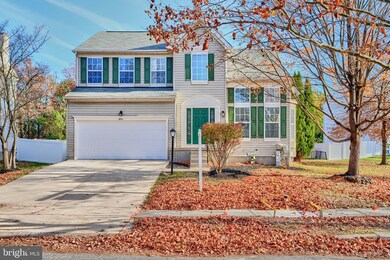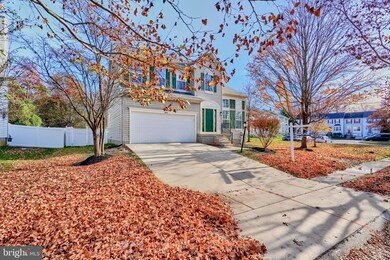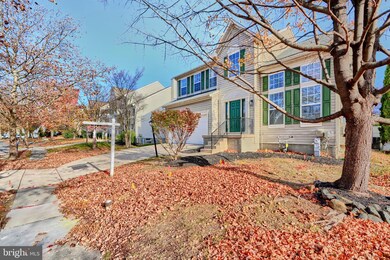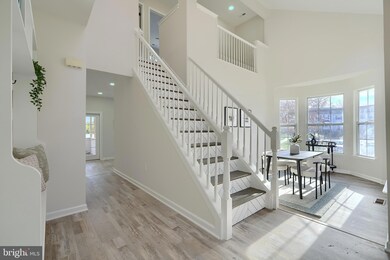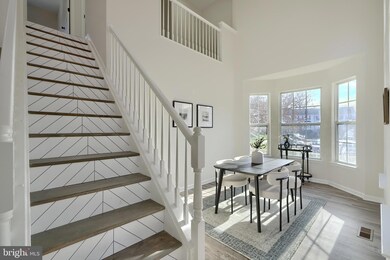
2801 Claybrooke Dr Windsor Mill, MD 21244
Milford Mill NeighborhoodHighlights
- Gourmet Kitchen
- Deck
- Upgraded Countertops
- Colonial Architecture
- Attic
- Den
About This Home
As of December 2024Newly renovated 5BR/3.5BA stunner in the wonderful Claybrooke neighborhood. This home boasts nearly 3000 SF of finished space, a 2-car garage with new door and motor, and a fully vinyl-fenced rear backyard with covered rear porch. Enter the foyer of the home to discover a vaulted ceiling, new chandelier, and incredible detail in the main staircase. The 8 large windows in the front room allow for abundant sunlight to warm and illuminate the home. On your way to the kitchen, there is a custom built-in unit for coat and shoe storage as well as a coat closet. The brand new kitchen includes all new cabinetry, custom backsplash, new quartz countertops, brand new stainless steel appliances, and an over-sized peninsula with pendant lights. The kitchen offers convenient entry to the rear covered porch. The spacious and bright living room includes a stunning accent wall, a gas fireplace, and new recessed lighting. The main level offers a convenient powder room, side-by-side laundry closet, and easy access to the 2-car garage. Ascending the grand staircase you will find 4 newly carpeted bedrooms and 2 full bathrooms. Each bedroom includes a ceiling fan and generous closet. The primary suite offers a full bathroom, vaulted ceilings, and a walk-in closet. The bonus finished basement is ready for your ideas. It contains an additional full bathroom with standing shower, the 5th bedroom, and a massive flex space for family room, office, gym, etc. Basement includes brand new furnace, new hot water heater, utility sink, and sump pump. The fenced rear yard with covered rear porch allow for peaceful enjoyment of the outside in any weather. Come have a look at this beauty before it's gone!
Home Details
Home Type
- Single Family
Est. Annual Taxes
- $5,068
Year Built
- Built in 1996 | Remodeled in 2024
Lot Details
- 5,402 Sq Ft Lot
- West Facing Home
- Vinyl Fence
- Back Yard Fenced
- Property is in excellent condition
HOA Fees
- $17 Monthly HOA Fees
Parking
- 2 Car Direct Access Garage
- 4 Driveway Spaces
- Front Facing Garage
Home Design
- Colonial Architecture
- Architectural Shingle Roof
- Vinyl Siding
Interior Spaces
- Property has 3 Levels
- Built-In Features
- Recessed Lighting
- Self Contained Fireplace Unit Or Insert
- Gas Fireplace
- Double Hung Windows
- Entrance Foyer
- Family Room
- Living Room
- Combination Kitchen and Dining Room
- Den
- Utility Room
- Attic
Kitchen
- Gourmet Kitchen
- Breakfast Area or Nook
- Gas Oven or Range
- Built-In Microwave
- Dishwasher
- Stainless Steel Appliances
- Upgraded Countertops
- Disposal
Flooring
- Carpet
- Ceramic Tile
- Luxury Vinyl Plank Tile
Bedrooms and Bathrooms
- En-Suite Primary Bedroom
- En-Suite Bathroom
- Walk-In Closet
- Bathtub with Shower
Laundry
- Laundry Room
- Laundry on main level
Finished Basement
- Heated Basement
- Basement Fills Entire Space Under The House
- Connecting Stairway
- Sump Pump
- Basement Windows
Eco-Friendly Details
- Energy-Efficient Appliances
- Solar owned by a third party
Outdoor Features
- Deck
- Patio
Utilities
- Forced Air Heating and Cooling System
- Vented Exhaust Fan
- 200+ Amp Service
- Natural Gas Water Heater
Community Details
- Claybrooke Homeowner's Association, Inc. HOA
- Claybrooke Subdivision
Listing and Financial Details
- Tax Lot 14
- Assessor Parcel Number 04022200024106
Map
Home Values in the Area
Average Home Value in this Area
Property History
| Date | Event | Price | Change | Sq Ft Price |
|---|---|---|---|---|
| 12/09/2024 12/09/24 | Sold | $480,000 | +4.3% | $168 / Sq Ft |
| 11/14/2024 11/14/24 | Pending | -- | -- | -- |
| 11/14/2024 11/14/24 | For Sale | $460,000 | +65.5% | $161 / Sq Ft |
| 06/28/2024 06/28/24 | Sold | $278,000 | +0.9% | $142 / Sq Ft |
| 05/08/2024 05/08/24 | For Sale | $275,500 | 0.0% | $140 / Sq Ft |
| 05/08/2024 05/08/24 | Price Changed | $275,500 | -5.0% | $140 / Sq Ft |
| 04/10/2024 04/10/24 | Pending | -- | -- | -- |
| 04/05/2024 04/05/24 | For Sale | $290,000 | 0.0% | $148 / Sq Ft |
| 02/09/2024 02/09/24 | Pending | -- | -- | -- |
| 02/04/2024 02/04/24 | For Sale | $290,000 | -- | $148 / Sq Ft |
Tax History
| Year | Tax Paid | Tax Assessment Tax Assessment Total Assessment is a certain percentage of the fair market value that is determined by local assessors to be the total taxable value of land and additions on the property. | Land | Improvement |
|---|---|---|---|---|
| 2024 | $36,708 | $339,600 | $79,100 | $260,500 |
| 2023 | $5,103 | $317,433 | $0 | $0 |
| 2022 | $5,069 | $295,267 | $0 | $0 |
| 2021 | $3,890 | $273,100 | $79,100 | $194,000 |
| 2020 | $3,890 | $271,933 | $0 | $0 |
| 2019 | $3,244 | $270,767 | $0 | $0 |
| 2018 | $3,444 | $269,600 | $79,100 | $190,500 |
| 2017 | $3,133 | $249,167 | $0 | $0 |
| 2016 | -- | $228,733 | $0 | $0 |
| 2015 | $2,617 | $208,300 | $0 | $0 |
| 2014 | $2,617 | $208,300 | $0 | $0 |
Mortgage History
| Date | Status | Loan Amount | Loan Type |
|---|---|---|---|
| Previous Owner | $328,000 | New Conventional | |
| Previous Owner | $541,357 | FHA |
Deed History
| Date | Type | Sale Price | Title Company |
|---|---|---|---|
| Deed | $278,000 | Crown Title | |
| Quit Claim Deed | -- | Crown Title | |
| Trustee Deed | $407,000 | None Listed On Document | |
| Deed | -- | -- | |
| Deed | -- | -- | |
| Deed | $177,451 | -- |
Similar Homes in Windsor Mill, MD
Source: Bright MLS
MLS Number: MDBC2110964
APN: 02-2200024106
- 2607 Claybrooke Dr
- 2616 Camberwell Ct
- 21 Rollwin Rd
- 7418 Hindon Cir Unit 102
- 7412 Hindon Cir
- 3113 Cresson Ave
- 0 Rolling Rd Unit MDBC2109086
- 0 Rolling Rd Unit MDBC2085926
- 7109 Ruthgreen Rd
- 2204 Pine Ave
- 7321 Dogwood Rd
- 7134 Bexhill Rd
- 1855 Ritter Dr
- 1851 Ritter Dr
- 31 Mountain Green Cir
- 7210 Chamberlain Rd
- 1918 Ritter Dr
- 3129 Lugine Ave
- 3400 Ripple Rd
- 3405 Milford Mill Rd
