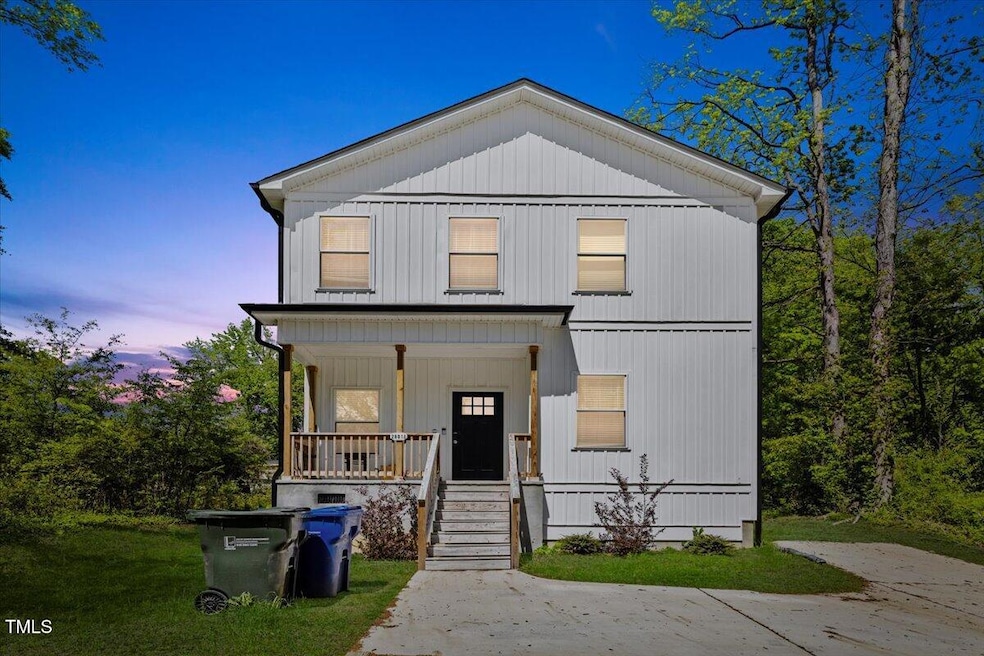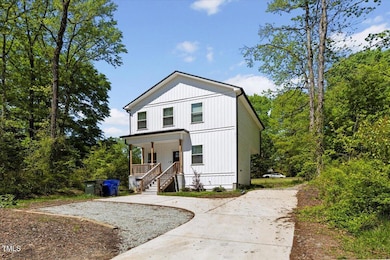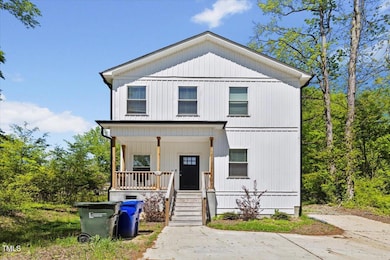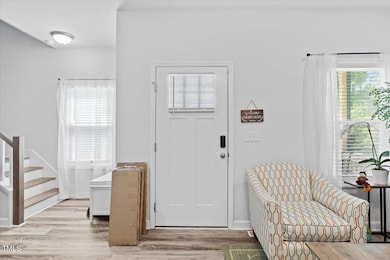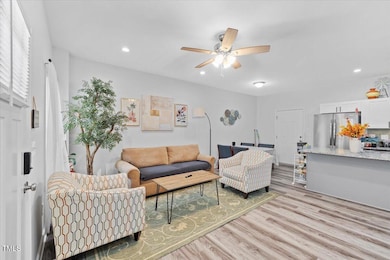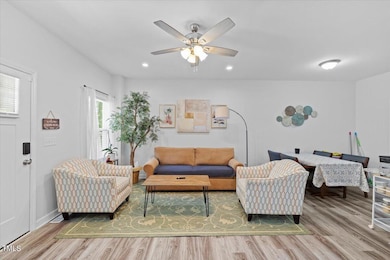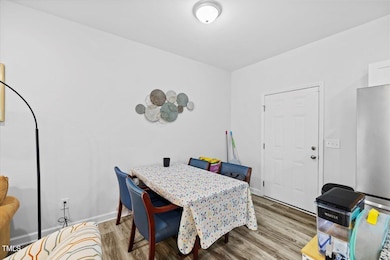
2801 Dearborn Dr Unit A Durham, NC 27704
Northeast Durham NeighborhoodEstimated payment $1,884/month
Highlights
- Popular Property
- Traditional Architecture
- No HOA
- Open Floorplan
- Granite Countertops
- Eat-In Kitchen
About This Home
Modern Living in a Prime Durham Location - Built in 2023! Welcome to 2801A Dearborn Drive, a spacious and stylish home situated on a deep flag lot offering plenty of privacy and parking. Built in 2023, this home features a modern open-concept layout on the main floor with a seamless flow between the living, dining, and kitchen areas—perfect for both everyday living and entertaining. The kitchen is a standout with a large center island, ample countertop space, and abundant cabinetry for all your storage needs. Durable vinyl flooring runs throughout both levels, offering a sleek, low-maintenance finish. Upstairs, you'll find three generously sized bedrooms and two full bathrooms, including a spacious primary suite with a walk-in shower featuring floor-to-ceiling tile and a spacious vanity with ample counter space for added comfort. A convenient half bath is located on the main floor. Whether you're looking for a turnkey investment or a future personal residence, this property offers great flexibility. Currently leased by three tenants through August, it's an excellent rental opportunity—or simply wait for the leases to end and make it your own. Ideally located in Durham, this home offers easy access to US-501, I-85, public transportation, shopping, dining, and downtown Durham. Enjoy the convenience of being just minutes from everything while tucked away on a quiet lot.
Home Details
Home Type
- Single Family
Est. Annual Taxes
- $2,525
Year Built
- Built in 2023
Lot Details
- 5,663 Sq Ft Lot
- Flag Lot
- Back and Front Yard
Home Design
- Traditional Architecture
- Pillar, Post or Pier Foundation
- Shingle Roof
- Vinyl Siding
Interior Spaces
- 1,213 Sq Ft Home
- 2-Story Property
- Open Floorplan
- Basement
- Crawl Space
Kitchen
- Eat-In Kitchen
- Electric Oven
- Microwave
- Dishwasher
- Kitchen Island
- Granite Countertops
Flooring
- Tile
- Luxury Vinyl Tile
Bedrooms and Bathrooms
- 3 Bedrooms
- Walk-In Closet
- Double Vanity
- Bathtub with Shower
- Walk-in Shower
Laundry
- Laundry Room
- Laundry in Hall
- Laundry on upper level
- Washer and Dryer
Parking
- 4 Parking Spaces
- Private Driveway
- Paved Parking
- 4 Open Parking Spaces
Schools
- Glenn Elementary School
- Lucas Middle School
- Northern High School
Utilities
- Central Air
- Heat Pump System
Community Details
- No Home Owners Association
Listing and Financial Details
- Assessor Parcel Number 0833-81-5294
Map
Home Values in the Area
Average Home Value in this Area
Tax History
| Year | Tax Paid | Tax Assessment Tax Assessment Total Assessment is a certain percentage of the fair market value that is determined by local assessors to be the total taxable value of land and additions on the property. | Land | Improvement |
|---|---|---|---|---|
| 2024 | $2,525 | $181,039 | $16,950 | $164,089 |
| 2023 | $1,832 | $139,830 | $16,920 | $122,910 |
Property History
| Date | Event | Price | Change | Sq Ft Price |
|---|---|---|---|---|
| 04/16/2025 04/16/25 | For Sale | $300,000 | -- | $247 / Sq Ft |
Similar Homes in Durham, NC
Source: Doorify MLS
MLS Number: 10089851
APN: 231751
- 1448 Maplewood Dr
- 2726 Thelma St
- 2721 Thelma St
- 2733 Thelma St
- 26 Malbry Place
- 1204 Pecan Place
- 3024 3026 Ruth St
- 3035 Ruth St
- 1100 Pecan Place
- 915 Da Vinci St
- 2314 Clements Dr
- 838 Waring St
- 516 Craven St
- 1005 E Club Blvd
- 722 Martin St
- 2612 Glenbrook Dr
- 806 Piper St
- 2804 Cannada Ave
- 1122 E Ellerbee St
- 1017 E Club Blvd
