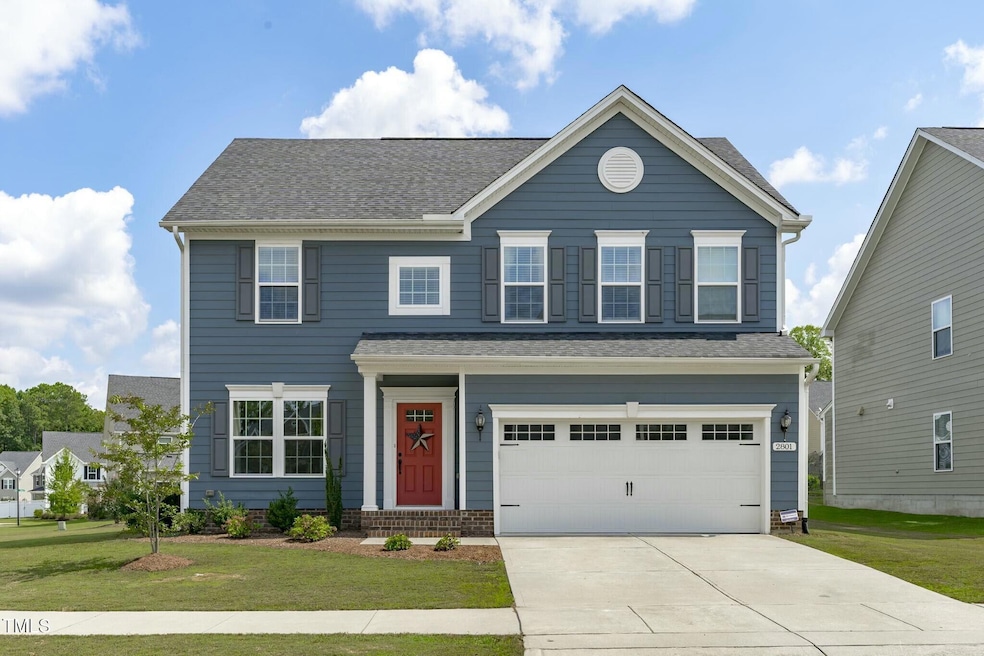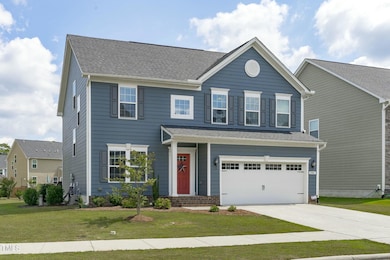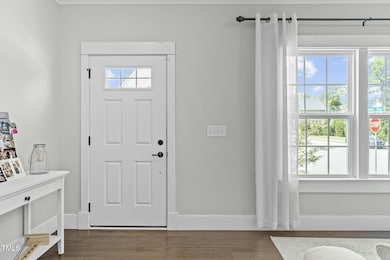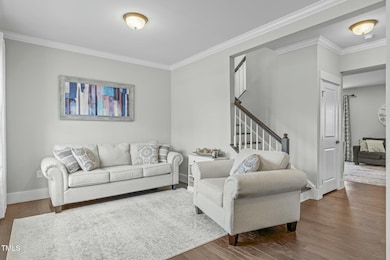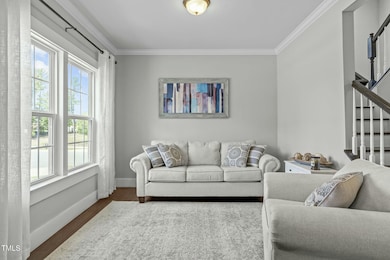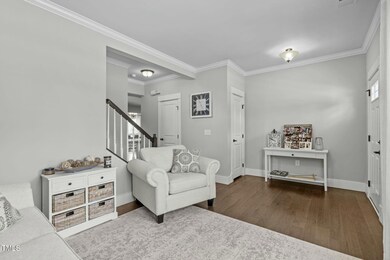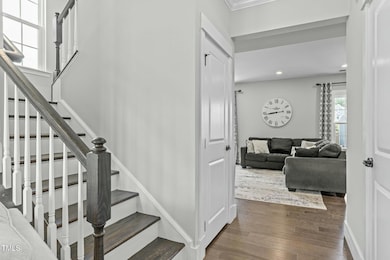
2801 Landon Ridge Dr New Hill, NC 27562
New Hill NeighborhoodEstimated payment $4,343/month
Highlights
- Fitness Center
- Outdoor Pool
- Clubhouse
- Scotts Ridge Elementary School Rated A
- Open Floorplan
- Transitional Architecture
About This Home
Better than new, this stunning 5-bedroom, 3.5-bathroom residence is nestled in New Hill. Situated on a .24-acre lot, the property boasts a picturesque outdoor patio complete with a fireplace and stone seating, ideal for alfresco entertaining. The interior showcases a bright and airy open floor plan. The expansive kitchen features white cabinets, granite countertops, a tiled backsplash, a spacious island, and stainless-steel appliances. The kitchen seamlessly transitions into the family room and expansive dining area. Custom built-in cabinets are found in the family room and mudroom. The generous owner's suite offers a spacious walk-in closet and a luxurious primary bath with a tub and separate shower. Three additional bedrooms are situated on the second level, while the fifth bedroom boasts a loft on the third level. Make this exceptional move-in ready home your own!
Home Details
Home Type
- Single Family
Year Built
- Built in 2017
Lot Details
- 10,454 Sq Ft Lot
- Landscaped
HOA Fees
- $83 Monthly HOA Fees
Parking
- 2 Car Attached Garage
- Garage Door Opener
- Private Driveway
Home Design
- Transitional Architecture
- Tri-Level Property
- Slab Foundation
- Architectural Shingle Roof
- HardiePlank Type
Interior Spaces
- 2,943 Sq Ft Home
- Open Floorplan
- Built-In Features
- Bookcases
- Crown Molding
- Tray Ceiling
- Smooth Ceilings
- Ceiling Fan
- Family Room
- Living Room
- Breakfast Room
- Loft
- Storage
Kitchen
- Self-Cleaning Oven
- Gas Range
- Microwave
- Ice Maker
- Kitchen Island
- Quartz Countertops
- Disposal
Flooring
- Wood
- Carpet
- Luxury Vinyl Tile
Bedrooms and Bathrooms
- 5 Bedrooms
- Walk-In Closet
- Private Water Closet
- Walk-in Shower
Laundry
- Laundry Room
- Laundry on upper level
Attic
- Attic Floors
- Finished Attic
Outdoor Features
- Outdoor Pool
- Patio
- Fire Pit
Schools
- Scotts Ridge Elementary School
- Apex Friendship Middle School
- Apex Friendship High School
Utilities
- Forced Air Zoned Heating and Cooling System
- Heating System Uses Natural Gas
- Tankless Water Heater
- Cable TV Available
Listing and Financial Details
- Assessor Parcel Number 0710539135
Community Details
Overview
- Association fees include storm water maintenance
- Fincher & Company Association, Phone Number (919) 362-1460
- Jordan Pointe Subdivision
Amenities
- Clubhouse
Recreation
- Community Basketball Court
- Community Playground
- Fitness Center
- Community Pool
Map
Home Values in the Area
Average Home Value in this Area
Tax History
| Year | Tax Paid | Tax Assessment Tax Assessment Total Assessment is a certain percentage of the fair market value that is determined by local assessors to be the total taxable value of land and additions on the property. | Land | Improvement |
|---|---|---|---|---|
| 2024 | $5,234 | $610,895 | $145,000 | $465,895 |
| 2023 | $4,264 | $386,851 | $85,000 | $301,851 |
| 2022 | $4,003 | $386,851 | $85,000 | $301,851 |
| 2021 | $3,850 | $386,851 | $85,000 | $301,851 |
| 2020 | $3,811 | $386,851 | $85,000 | $301,851 |
| 2019 | $4,043 | $354,232 | $75,000 | $279,232 |
| 2018 | $3,808 | $354,232 | $75,000 | $279,232 |
| 2017 | $806 | $81,000 | $75,000 | $6,000 |
Property History
| Date | Event | Price | Change | Sq Ft Price |
|---|---|---|---|---|
| 03/31/2025 03/31/25 | Price Changed | $685,000 | -0.7% | $233 / Sq Ft |
| 03/30/2025 03/30/25 | Price Changed | $690,000 | -1.4% | $234 / Sq Ft |
| 03/22/2025 03/22/25 | For Sale | $700,000 | -- | $238 / Sq Ft |
Deed History
| Date | Type | Sale Price | Title Company |
|---|---|---|---|
| Warranty Deed | -- | None Listed On Document | |
| Special Warranty Deed | -- | None Listed On Document | |
| Interfamily Deed Transfer | -- | None Available | |
| Special Warranty Deed | $363,500 | None Available |
Mortgage History
| Date | Status | Loan Amount | Loan Type |
|---|---|---|---|
| Previous Owner | $52,000 | New Conventional | |
| Previous Owner | $316,300 | New Conventional | |
| Previous Owner | $323,145 | New Conventional |
Similar Homes in New Hill, NC
Source: Doorify MLS
MLS Number: 10084133
APN: 0710.04-53-9135-000
- 3574 Johnson Grant Dr
- 2632 Jordan Pointe Blvd
- 3633 Jordan Shires Dr
- 3354 Brunot St
- 3360 Brevet St
- 3360 Bordwell Ridge Dr
- 3727 Horton Hill Dr
- 3262 Ripley River Rd
- 3391 Mission Olive Place
- 3346 Mission Olive Place
- 3297 Oakfields Rd Unit Lot 1
- 5173 Church Rd Unit Lot 20
- 3309 Oakfields Rd Unit Lot 3
- 3301 Oakfields Rd Unit Lot 2
- 3162 Retama Run Unit WB Lot 231
- 5161 Church Rd Unit Lot 17
- 5169 Church Rd Unit Lot 19
- 3417 Mission Olive Place
- 3284 Roundly Rd Unit Lot 16
- 3291 Roundly Rd Unit Lot 14
