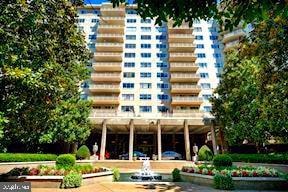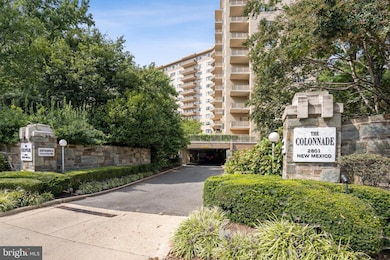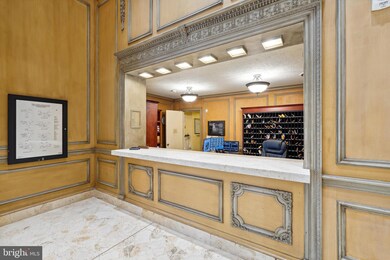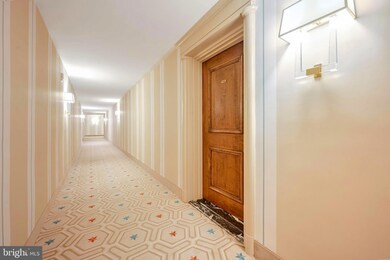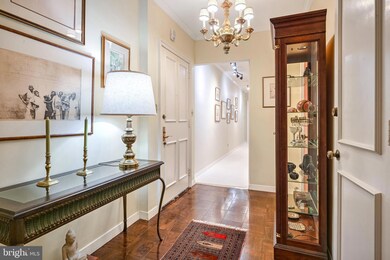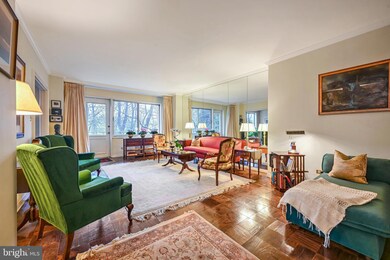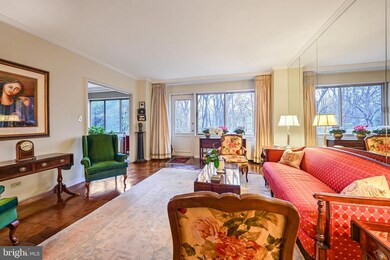
The Colonnade 2801 New Mexico Ave NW Unit 308 Washington, DC 20007
Cathedral Heights NeighborhoodHighlights
- Doorman
- Fitness Center
- Scenic Views
- Stoddert Elementary School Rated A
- Eat-In Gourmet Kitchen
- Deck
About This Home
As of April 2025Welcome to The Colonnade and Apartment 308, a home that has been meticulously maintained. A neutral palette awaits your personal touch. Every room faces Archbald Glover Park with peaceful pristine views to be especially enjoyed from the beautiful balcony with your favorite drink. The primary suite boasts 17 X 15 square feet with great closet space. Wake up to beautiful scenic views. The second en suite now multifunction's as an office, library, and guest room. Your choice utilization is next. The Colonnade is an all-service building with luxury amenities to include, 24-hour desk personnel, doormen available to assist with valet guest parking as well as packages/groceries. Stay in the swim with a huge heated outdoor spa-style pool open April-October, saunas, outdoor picnic area with grills and fire pits. Party room and outdoor upper deck available for event gatherings. The gym includes weights, treadmills, bikes, and ellipticals+++. A great place to work out at any time! Location is prime, only .5 miles to houses of worship, American U. 3 blocks to elementary school. Georgetown U. and George Washington U. Foxhall campuses are within a mile. Howard U. is 4.6 mi and U of DC is 2.5 mi Convenient to Reagan National & Dulles. Major hospitals 1-3 mi. Numerous walking and hiking trails provide year-round exercise and adventure opportunities. Shops, restaurants, pharmacies, & grocery stores are plentiful and nearby. 2 Pets OK, 25 lb or less, dogs and cats. The Colonnade is a great community of 275+- apartments from 700 square feet to 4000. A major renovation of the first floor public spaces is well underway with new party room area as well as meeting rooms. The new gym might be ready as soon as April. The lobby will be substantially renovated with new furnishings, carpet and much more. Only two months until the heated pool opens - get in the swim!
Listing Office
Listing Agent:
Property Details
Home Type
- Condominium
Est. Annual Taxes
- $5,786
Year Built
- Built in 1966 | Remodeled in 2025
Lot Details
- Property borders a national or state park
- Southwest Facing Home
- Masonry wall
- Decorative Fence
- Board Fence
- Property is in excellent condition
HOA Fees
- $2,630 Monthly HOA Fees
Parking
- Assigned parking located at #213
- Front Facing Garage
- Garage Door Opener
Property Views
- Scenic Vista
- Woods
- Garden
- Park or Greenbelt
Home Design
- Transitional Architecture
- Brick Exterior Construction
- Plaster Walls
Interior Spaces
- 1,554 Sq Ft Home
- Property has 1 Level
- Traditional Floor Plan
- Built-In Features
- Crown Molding
- High Ceiling
- Awning
- Living Room
- Formal Dining Room
- Basement
- Garage Access
Kitchen
- Eat-In Gourmet Kitchen
- Breakfast Area or Nook
- Gas Oven or Range
- Stove
- Range Hood
- Built-In Microwave
- Dishwasher
- Disposal
Flooring
- Engineered Wood
- Carpet
Bedrooms and Bathrooms
- 2 Main Level Bedrooms
- En-Suite Bathroom
- Walk-in Shower
Laundry
- Laundry in unit
- Front Loading Washer
Home Security
- Exterior Cameras
- Monitored
- Flood Lights
Accessible Home Design
- Accessible Elevator Installed
- Level Entry For Accessibility
Outdoor Features
- Deck
- Patio
- Exterior Lighting
- Outdoor Grill
Schools
- Stoddert Elementary School
- Hardy Middle School
Utilities
- Convector
- Convector Heater
- Heating System Uses Natural Gas
- 110 Volts
- Natural Gas Water Heater
- Public Septic
- Cable TV Available
Listing and Financial Details
- Tax Lot 2240
- Assessor Parcel Number 1805//2240
Community Details
Overview
- $400 Elevator Use Fee
- Association fees include air conditioning, cable TV, common area maintenance, custodial services maintenance, electricity, exterior building maintenance, gas, heat, high speed internet, laundry, lawn care front, lawn care rear, lawn care side, lawn maintenance, management, parking fee, pest control, pool(s), reserve funds, sauna, snow removal, trash, water
- Building Winterized
- High-Rise Condominium
- The Colonnade Condos
- Observatory Circle Community
- Observatory Circle Subdivision
- Property Manager
Amenities
- Doorman
- Picnic Area
- Common Area
- Beauty Salon
- Sauna
- Party Room
- Community Library
- Laundry Facilities
- 5 Elevators
- Community Storage Space
Recreation
Pet Policy
- Limit on the number of pets
- Pet Size Limit
- Dogs and Cats Allowed
Security
- Front Desk in Lobby
- Fire and Smoke Detector
Map
About The Colonnade
Home Values in the Area
Average Home Value in this Area
Property History
| Date | Event | Price | Change | Sq Ft Price |
|---|---|---|---|---|
| 04/14/2025 04/14/25 | Sold | $849,000 | 0.0% | $546 / Sq Ft |
| 03/02/2025 03/02/25 | Pending | -- | -- | -- |
| 02/20/2025 02/20/25 | Price Changed | $849,000 | -1.8% | $546 / Sq Ft |
| 02/15/2025 02/15/25 | For Sale | $865,000 | -- | $557 / Sq Ft |
Tax History
| Year | Tax Paid | Tax Assessment Tax Assessment Total Assessment is a certain percentage of the fair market value that is determined by local assessors to be the total taxable value of land and additions on the property. | Land | Improvement |
|---|---|---|---|---|
| 2024 | $5,786 | $782,980 | $234,890 | $548,090 |
| 2023 | $5,649 | $763,300 | $228,990 | $534,310 |
| 2022 | $5,582 | $749,210 | $224,760 | $524,450 |
| 2021 | $5,407 | $725,710 | $217,710 | $508,000 |
| 2020 | $5,423 | $713,680 | $214,100 | $499,580 |
| 2019 | $5,387 | $708,570 | $212,570 | $496,000 |
| 2018 | $5,153 | $679,630 | $0 | $0 |
| 2017 | $5,142 | $677,360 | $0 | $0 |
| 2016 | $4,898 | $647,880 | $0 | $0 |
| 2015 | $4,866 | $655,400 | $0 | $0 |
| 2014 | -- | $591,800 | $0 | $0 |
Mortgage History
| Date | Status | Loan Amount | Loan Type |
|---|---|---|---|
| Open | $150,000 | Credit Line Revolving | |
| Previous Owner | $100,000 | Credit Line Revolving | |
| Previous Owner | $496,000 | New Conventional |
Deed History
| Date | Type | Sale Price | Title Company |
|---|---|---|---|
| Personal Reps Deed | $569,000 | Federal Title | |
| Warranty Deed | $620,000 | -- |
Similar Homes in Washington, DC
Source: Bright MLS
MLS Number: DCDC2184712
APN: 1805-2240
- 2801 New Mexico Ave NW Unit 414
- 2801 New Mexico Ave NW Unit 605
- 2801 New Mexico Ave NW Unit 903
- 2801 New Mexico Ave NW Unit 7-8
- 4000 Tunlaw Rd NW Unit 1030
- 4000 Tunlaw Rd NW Unit 414
- 4000 Tunlaw Rd NW Unit 428
- 4000 Tunlaw Rd NW Unit 1110
- 3901 Tunlaw Rd NW Unit 604
- 3901 Tunlaw Rd NW Unit 501
- 3901 Tunlaw Rd NW Unit 502
- 4000 Cathedral Ave NW Unit 706B
- 4000 Cathedral Ave NW Unit 248B
- 4000 Cathedral Ave NW Unit 749B
- 4000 Cathedral Ave NW Unit 516B, 517B, 518B
- 4000 Cathedral Ave NW Unit 424B
- 4000 Cathedral Ave NW Unit 355B
- 4000 Cathedral Ave NW Unit 105B
- 4000 Cathedral Ave NW Unit 720B
- 4000 Cathedral Ave NW Unit 605B
