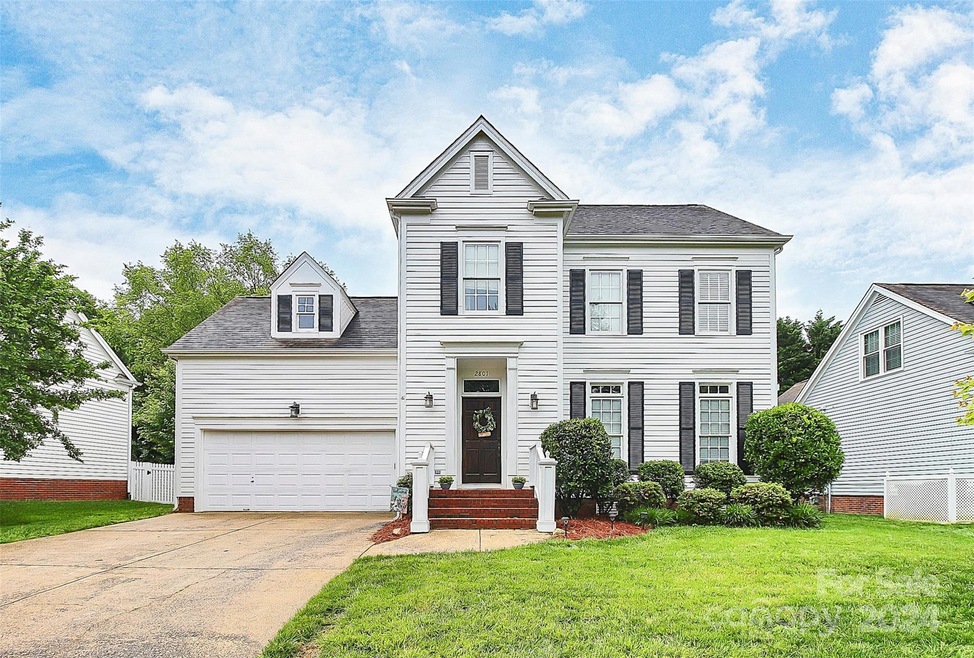
2801 Saintfield Place Charlotte, NC 28270
Oxford Hunt NeighborhoodHighlights
- Clubhouse
- Transitional Architecture
- Covered patio or porch
- South Charlotte Middle Rated A-
- Tennis Courts
- 2 Car Attached Garage
About This Home
As of November 2024Welcome To This Southern Charmer In The Heart Of South Charlotte. Beautiful Tree Lined Streets Greet You In This Lovely Neighborhood . Curb Appeal Galore As You Step Inside This Light And Airy Home With Gleaming Wood Floors And Sun Lit Rooms. Kitchen Features White Cabinets With Granite Tops, SS KitchenAid Appliances With Cozy Breakfast Area. Beautiful Dining And Living Room With Gas Fireplace And Nice Architectural Mouldings. Upstairs Features Beautiful Primary Bedroom, With 2 Additional Bedrooms, Plus A Spacious Bedroom/Bonus. Fabulous Covered Porch To Enjoy Year Round As You Relax In Your Private Fenced Backyard Surrounded By Mature Trees. Newly Epoxy Garage Floors. Community Has Some Of The Best Amenities Around, Including Junior Olympic Pool, Tennis, Pickle Ball, Dog Park, Playground, Walking Trails and 7 Acre Fishing Pond. Minutes Away From Shopping, Dining, Parks And So Much More!
Last Agent to Sell the Property
Helen Adams Realty Brokerage Email: maribeth.blackwell@allentate.com License #196823

Home Details
Home Type
- Single Family
Est. Annual Taxes
- $3,683
Year Built
- Built in 1993
Lot Details
- Fenced
- Level Lot
- Property is zoned R9PUD
HOA Fees
- $61 Monthly HOA Fees
Parking
- 2 Car Attached Garage
Home Design
- Transitional Architecture
- Hardboard
Interior Spaces
- 2-Story Property
- Living Room with Fireplace
- Crawl Space
- Pull Down Stairs to Attic
- Laundry closet
Kitchen
- Gas Oven
- Microwave
- Dishwasher
- Disposal
Flooring
- Laminate
- Tile
Bedrooms and Bathrooms
- 4 Bedrooms
Schools
- Lansdowne Elementary School
- South Charlotte Middle School
- Providence High School
Additional Features
- Covered patio or porch
- Forced Air Heating and Cooling System
Listing and Financial Details
- Assessor Parcel Number 213-441-45
Community Details
Overview
- Cusick Management Association, Phone Number (704) 544-7779
- Built by Saussy Burbank
- Beverly Crest Subdivision
- Mandatory home owners association
Amenities
- Clubhouse
Recreation
- Tennis Courts
- Community Playground
Map
Home Values in the Area
Average Home Value in this Area
Property History
| Date | Event | Price | Change | Sq Ft Price |
|---|---|---|---|---|
| 11/04/2024 11/04/24 | Sold | $595,000 | -0.8% | $310 / Sq Ft |
| 10/04/2024 10/04/24 | Pending | -- | -- | -- |
| 09/28/2024 09/28/24 | Price Changed | $599,900 | -6.3% | $312 / Sq Ft |
| 08/29/2024 08/29/24 | Price Changed | $639,900 | -1.6% | $333 / Sq Ft |
| 07/27/2024 07/27/24 | Price Changed | $650,000 | -2.8% | $338 / Sq Ft |
| 07/19/2024 07/19/24 | Price Changed | $669,000 | -0.9% | $348 / Sq Ft |
| 07/06/2024 07/06/24 | Price Changed | $675,000 | -2.0% | $351 / Sq Ft |
| 06/30/2024 06/30/24 | Price Changed | $689,000 | -1.4% | $358 / Sq Ft |
| 05/23/2024 05/23/24 | For Sale | $699,000 | +102.0% | $364 / Sq Ft |
| 10/31/2019 10/31/19 | Sold | $346,000 | -2.5% | $184 / Sq Ft |
| 09/27/2019 09/27/19 | Pending | -- | -- | -- |
| 09/20/2019 09/20/19 | For Sale | $355,000 | -- | $188 / Sq Ft |
Tax History
| Year | Tax Paid | Tax Assessment Tax Assessment Total Assessment is a certain percentage of the fair market value that is determined by local assessors to be the total taxable value of land and additions on the property. | Land | Improvement |
|---|---|---|---|---|
| 2023 | $3,683 | $483,100 | $145,000 | $338,100 |
| 2022 | $3,557 | $355,600 | $130,000 | $225,600 |
| 2021 | $3,546 | $355,600 | $130,000 | $225,600 |
| 2020 | $3,539 | $365,500 | $130,000 | $235,500 |
| 2019 | $3,619 | $365,500 | $130,000 | $235,500 |
| 2018 | $3,345 | $249,400 | $65,000 | $184,400 |
| 2017 | $3,291 | $249,400 | $65,000 | $184,400 |
| 2016 | $3,282 | $249,400 | $65,000 | $184,400 |
| 2015 | $3,270 | $249,400 | $65,000 | $184,400 |
| 2014 | $3,265 | $249,400 | $65,000 | $184,400 |
Mortgage History
| Date | Status | Loan Amount | Loan Type |
|---|---|---|---|
| Previous Owner | $446,250 | New Conventional | |
| Previous Owner | $110,750 | New Conventional | |
| Previous Owner | $328,700 | New Conventional | |
| Previous Owner | $210,000 | New Conventional | |
| Previous Owner | $158,716 | New Conventional | |
| Previous Owner | $180,000 | Fannie Mae Freddie Mac | |
| Previous Owner | $168,500 | Unknown | |
| Previous Owner | $51,000 | Credit Line Revolving |
Deed History
| Date | Type | Sale Price | Title Company |
|---|---|---|---|
| Deed | -- | None Listed On Document | |
| Warranty Deed | $595,000 | None Listed On Document | |
| Warranty Deed | $346,000 | None Available | |
| Warranty Deed | $262,500 | None Available | |
| Warranty Deed | $225,000 | -- |
Similar Homes in Charlotte, NC
Source: Canopy MLS (Canopy Realtor® Association)
MLS Number: 4138610
APN: 213-441-45
- 801 Celbridge Ct
- 7543 Bluestar Ln
- 2621 Huntman Way
- 7854 Springs Village Ln
- 7327 Carrbridge Ln
- 7313 Leacroft Ct
- 6846 Beverly Springs Dr Unit 8A
- 2605 Winding Oak Dr
- 3519 Arboretum View
- 2600 Lawton Bluff Rd
- 4412 Foxview Ct
- 2924 Springs Dr
- 1531 Windy Ridge Rd
- 1604 Windy Ridge Rd
- 6517 Hunter Pine Ln
- 6618 Alexander Rd
- 2701 Rea Rd
- 3709 Willow Point Dr
- 8412 Cricket Lake Dr
- 6525 Castlegate Dr






