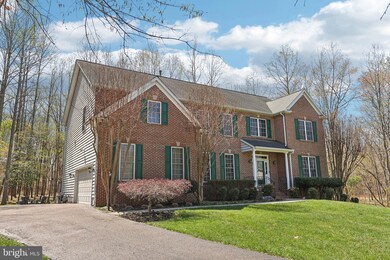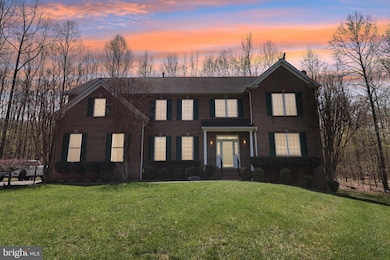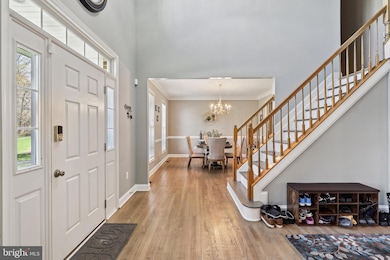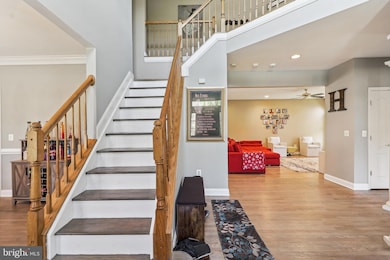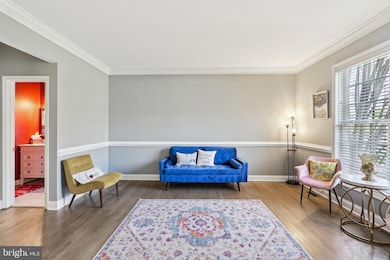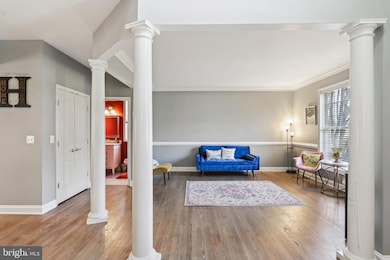
2801 Scenic Meadow St Waldorf, MD 20603
Bennsville NeighborhoodEstimated payment $4,958/month
Highlights
- Home Theater
- View of Trees or Woods
- Dual Staircase
- North Point High School Rated A
- 0.64 Acre Lot
- Colonial Architecture
About This Home
Grand Estate Living at 2801 Scenic Meadow Street, Waldorf
Welcome to 2801 Scenic Meadow Street—a true hidden gem tucked away in an exclusive cul-de-sac, offering the perfect blend of elegance, privacy, and space. Set on over half an acre, this stately residence provides rare separation between homes and a serene setting ideal for luxurious living.
A long, picturesque driveway leads you to beautifully manicured landscaping that sets the tone for what awaits inside. Step onto the welcoming front porch and through the grand entrance, where rich hardwood floors flow throughout the foyer, formal living room, dining room, and gourmet kitchen.
To your right, the formal living room impresses with tray ceilings, intricate crown and chair moldings, and classic Greek columns—an ideal space for sophisticated entertaining. To your left, a gracious formal dining room awaits, perfect for hosting elegant dinners and holiday gatherings.
The heart of the home is the sprawling chef’s kitchen, outfitted with new slate appliances, granite countertops, a complementary backsplash, and an expansive island with bar seating under designer pendant lighting. Endless cabinet space and a cozy breakfast nook make this kitchen both functional and stylish. Just off the kitchen, a sun-drenched morning room surrounded by windows offers peaceful views and direct access to the outdoor deck.
The oversized family room delivers on both scale and warmth with a focal-point fireplace, custom mantel, and recessed lighting throughout. Need a home office? A dedicated office space with panoramic windows and a skylight provides an inspiring place to work, complete with pocket doors for privacy and efficiency.
Upstairs, luxury continues with five generously sized bedrooms. The primary suite is a true retreat—featuring soaring cathedral ceilings, a separate sitting area, and a spa-style bathroom with a dual-sink vanity, jacuzzi tub, separate shower, and skylight. A secondary guest suite with a private full bath ensures visitors feel right at home. Three additional bedrooms and a third full bath, along with a spacious upstairs laundry room, round out the upper level.
The finished lower level offers even more flexibility and luxury. Host unforgettable movie nights in the dedicated home theater, enjoy the recreation space ideal for a game room or future bar area, and utilize a bonus room for fitness or a second office. A full bedroom and full bathroom on this level make it ideal for guests or multigenerational living. There’s also a walkout to the backyard for seamless indoor-outdoor flow.
The backyard is a private resort-style escape, complete with a two-level maintenance-free deck, a fully functional hot tub, and a stunning stone patio with built-in fireplace. Backing to mature trees, this tranquil setting offers the ultimate in outdoor living and entertaining.
Additional features include a two-car side-entry garage, exterior security cameras, and a spacious double-door shed ideal for storing a riding lawn mower or garden equipment.
If you’ve been searching for a truly expansive, upscale home with every amenity—your search ends here.
Home Details
Home Type
- Single Family
Est. Annual Taxes
- $7,241
Year Built
- Built in 1999
Lot Details
- 0.64 Acre Lot
- Cul-De-Sac
- Landscaped
- No Through Street
- Backs to Trees or Woods
- Back, Front, and Side Yard
- Property is in very good condition
- Property is zoned WCD
HOA Fees
- $38 Monthly HOA Fees
Parking
- 2 Car Attached Garage
- Side Facing Garage
- Driveway
- On-Street Parking
- Off-Street Parking
Home Design
- Colonial Architecture
- Slab Foundation
- Architectural Shingle Roof
- Vinyl Siding
- Brick Front
Interior Spaces
- Property has 3 Levels
- Traditional Floor Plan
- Dual Staircase
- Chair Railings
- Crown Molding
- Tray Ceiling
- Cathedral Ceiling
- Ceiling Fan
- Skylights
- Recessed Lighting
- Fireplace Mantel
- Double Pane Windows
- Double Hung Windows
- Sliding Windows
- Sliding Doors
- Family Room Off Kitchen
- Living Room
- Formal Dining Room
- Home Theater
- Den
- Recreation Room
- Game Room
- Sun or Florida Room
- Home Gym
- Views of Woods
Kitchen
- Eat-In Kitchen
- Built-In Oven
- Gas Oven or Range
- Built-In Microwave
- Ice Maker
- Dishwasher
- Stainless Steel Appliances
- Kitchen Island
- Disposal
Flooring
- Wood
- Partially Carpeted
- Ceramic Tile
- Luxury Vinyl Plank Tile
Bedrooms and Bathrooms
- En-Suite Bathroom
- Walk-In Closet
- Hydromassage or Jetted Bathtub
- Walk-in Shower
Laundry
- Laundry Room
- Laundry on upper level
- Front Loading Dryer
- Front Loading Washer
Finished Basement
- Heated Basement
- Walk-Out Basement
- Connecting Stairway
- Interior and Side Basement Entry
- Sump Pump
- Basement Windows
Home Security
- Carbon Monoxide Detectors
- Fire and Smoke Detector
- Fire Sprinkler System
Outdoor Features
- Deck
- Brick Porch or Patio
- Shed
Schools
- William A. Diggs Elementary School
- Matthew Henson Middle School
- North Point High School
Utilities
- Forced Air Zoned Heating and Cooling System
- Cooling System Utilizes Natural Gas
- Heat Pump System
- Electric Water Heater
- Satellite Dish
Community Details
- Philips Meadow Community Association
- Built by Rainbow Homes
- Heritage Crossing Subdivision
Listing and Financial Details
- Tax Lot 24
- Assessor Parcel Number 0906239951
Map
Home Values in the Area
Average Home Value in this Area
Tax History
| Year | Tax Paid | Tax Assessment Tax Assessment Total Assessment is a certain percentage of the fair market value that is determined by local assessors to be the total taxable value of land and additions on the property. | Land | Improvement |
|---|---|---|---|---|
| 2024 | $8,582 | $627,167 | $0 | $0 |
| 2023 | $8,439 | $590,533 | $0 | $0 |
| 2022 | $7,563 | $553,900 | $115,600 | $438,300 |
| 2021 | $15,570 | $553,900 | $115,600 | $438,300 |
| 2020 | $7,527 | $553,900 | $115,600 | $438,300 |
| 2019 | $14,767 | $556,200 | $121,300 | $434,900 |
| 2018 | $7,024 | $533,367 | $0 | $0 |
| 2017 | $6,564 | $510,533 | $0 | $0 |
| 2016 | -- | $487,700 | $0 | $0 |
| 2015 | $5,897 | $487,700 | $0 | $0 |
| 2014 | $5,897 | $487,700 | $0 | $0 |
Property History
| Date | Event | Price | Change | Sq Ft Price |
|---|---|---|---|---|
| 04/14/2025 04/14/25 | Pending | -- | -- | -- |
| 04/04/2025 04/04/25 | For Sale | $775,000 | +16.5% | $129 / Sq Ft |
| 10/29/2021 10/29/21 | Sold | $665,000 | +2.3% | $110 / Sq Ft |
| 09/29/2021 09/29/21 | Pending | -- | -- | -- |
| 09/23/2021 09/23/21 | Price Changed | $649,900 | -3.7% | $108 / Sq Ft |
| 09/20/2021 09/20/21 | Price Changed | $674,900 | +3.8% | $112 / Sq Ft |
| 07/24/2021 07/24/21 | For Sale | $649,900 | -2.3% | $108 / Sq Ft |
| 07/24/2021 07/24/21 | Off Market | $665,000 | -- | -- |
| 07/22/2021 07/22/21 | For Sale | $649,900 | -- | $108 / Sq Ft |
Deed History
| Date | Type | Sale Price | Title Company |
|---|---|---|---|
| Deed | $665,000 | Home First Title Group Llc | |
| Interfamily Deed Transfer | -- | None Available | |
| Interfamily Deed Transfer | -- | Southern Maryland Title | |
| Interfamily Deed Transfer | -- | Southern Maryland Title | |
| Deed | -- | -- | |
| Deed | -- | -- | |
| Deed | -- | -- | |
| Deed | $358,833 | -- |
Mortgage History
| Date | Status | Loan Amount | Loan Type |
|---|---|---|---|
| Open | $688,940 | VA | |
| Previous Owner | $381,304 | Stand Alone Refi Refinance Of Original Loan | |
| Previous Owner | $400,000 | Stand Alone Second | |
| Closed | -- | No Value Available |
Similar Homes in the area
Source: Bright MLS
MLS Number: MDCH2040828
APN: 06-239951
- 8409 Forest Creek Rd
- 3120 Eutaw Forest Dr
- 2849 Patricia Dr
- 7945 Bensville Rd
- 18411 Barney Dr
- 3355 Elsa Ave
- 3365 Elsa Ave
- 1728 Catherine Fran Dr
- 3430 Elsa Ave
- 2675 Laurel Branch Dr
- 7513 Tottenham Dr
- 1809 Maple Ln
- 915 Horse Collar Rd
- 0 Beech Ln Unit PARCEL 27
- 8809 Silverleaf St
- 3445 Blakely St
- 4735 Queens Grove St
- 7724 Chesterfield Ct
- 3717 Wallingford Ct
- 3672 Clairton St

