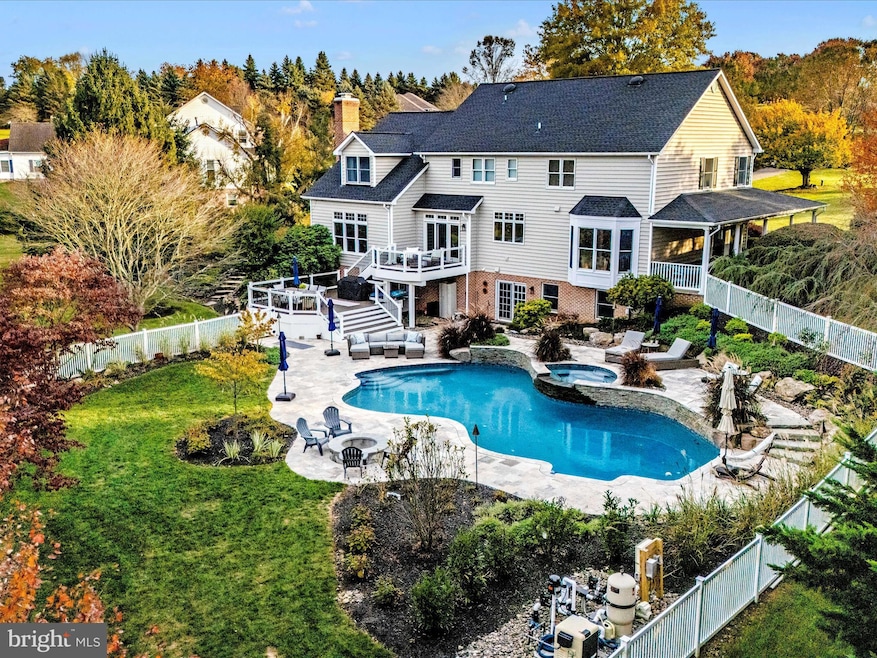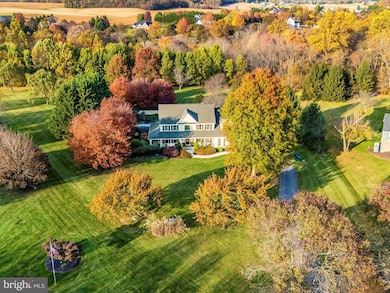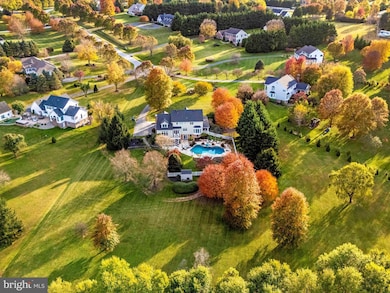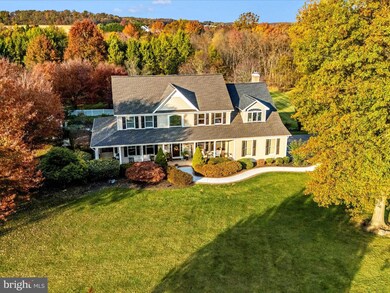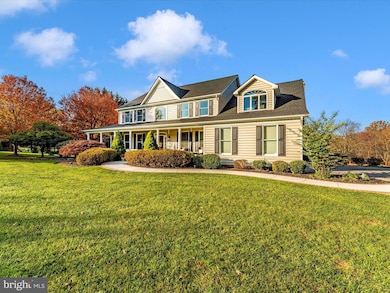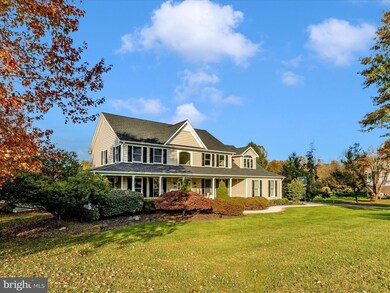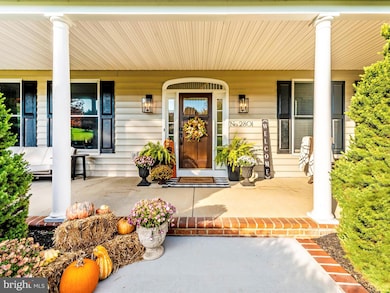
2801 Sommersby Rd Mount Airy, MD 21771
Highlights
- Heated Pool and Spa
- Eat-In Gourmet Kitchen
- View of Trees or Woods
- Mount Airy Elementary School Rated A-
- Waterfall on Lot
- Colonial Architecture
About This Home
As of February 2025Welcome to this exceptional home, rarely available in the prestigious Doves Landing neighborhood. Nestled on a premium cul-de-sac lot, this beautiful residence backs up to over 40 acres of wooded county conservation land, offering walking trails and a serene stream. This home combines upscale living with timeless elegance, featuring a spacious open floorplan and high-end finishes throughout.
As you approach the home, the inviting wrap-around front porch beckons you to relax and immerse yourself in the peaceful surroundings, perfect for enjoying a morning cup of coffee. Upon entering, the grand two-story foyer leads you into the elegant living and dining rooms, complete with wood flooring, bow windows, crown molding, and built-in bookcases. Handsome solid hardwood floors extend throughout the main level, seamlessly connecting the living spaces, including the kitchen and family room.
The chef’s kitchen is a dream come true, showcasing abundant white cabinetry, professional-grade appliances, a large island with seating, and sleek quartz countertops. The east-facing triple window above the sink overlooks the pool and backyard, filling the space with warm, natural light each morning. The adjoining breakfast room offers access to the tiered deck leading to the pool. The spacious family room is both grand and cozy, featuring a stately brick fireplace and windows that bring in even more natural light while offering views of the backyard and woods.
A private home office, accessible off the foyer, boasts French doors and views of the front yard. The main level is completed with a half bath and laundry room. Upstairs, the opulent primary suite is a true retreat, featuring a sitting room/dressing area, a large walk-in closet, and a luxurious en-suite bathroom with a water closet, double vanity, a large tile shower, soaking tub. and a tranquil view of the pool and backyard.
The upper level is completed with three additional generously sized bedrooms, all with ample closet space. Bedroom 2 features a private en-suite full bath and bedrooms 3 and 4 share a connecting Jack and Jill bathroom with separate sinks.
The lower level offers a media/recreation room, and a spacious open area currently used as a home office featuring LVP flooring, built-in bookcases, wet bar, full-size windows and atrium door opening to the patio, pool, and hot tub. Additional amenities include a full bathroom, workout room, and a large storage room. Outside the backyard is a true entertainer's dream, highlighted by a recently renovated pool and travertine patio. The heated saltwater pool system and recently added hot tub offers hours of enjoyment and relaxation. Situated on a level 3-acre lot, this oasis provides abundant space for outdoor activities, pets, and gardening, all while offering direct access to nature trails in the nearby conservation area.
Doves Landing is located across from Challedon which features a public golf course with a full-service restaurant. Fitness enthusiasts will appreciate the close proximity to Challedon for jogging, walking, or running.
With its exceptional location, stunning features, and impeccable condition, this home is ready for its lucky new owner. Make this New Year unforgettable—schedule your private tour today!
Home Details
Home Type
- Single Family
Est. Annual Taxes
- $8,964
Year Built
- Built in 1995
Lot Details
- 3.11 Acre Lot
- Backs To Open Common Area
- Cul-De-Sac
- Vinyl Fence
- Stone Retaining Walls
- Landscaped
- Extensive Hardscape
- No Through Street
- Private Lot
- Premium Lot
- Level Lot
- Backs to Trees or Woods
- Back, Front, and Side Yard
- Property is in excellent condition
- Property is zoned CONSE
Parking
- 3 Car Direct Access Garage
- 4 Driveway Spaces
- Side Facing Garage
- Garage Door Opener
Home Design
- Colonial Architecture
- Architectural Shingle Roof
- Vinyl Siding
- Active Radon Mitigation
- Concrete Perimeter Foundation
- Chimney Cap
Interior Spaces
- Property has 3 Levels
- Wet Bar
- Built-In Features
- Chair Railings
- Crown Molding
- Two Story Ceilings
- Ceiling Fan
- Recessed Lighting
- Wood Burning Fireplace
- Stone Fireplace
- Fireplace Mantel
- Brick Fireplace
- Double Pane Windows
- Double Hung Windows
- Bay Window
- Transom Windows
- Wood Frame Window
- Casement Windows
- Window Screens
- French Doors
- Atrium Doors
- Six Panel Doors
- Family Room Off Kitchen
- Formal Dining Room
- Views of Woods
- Attic
Kitchen
- Eat-In Gourmet Kitchen
- Breakfast Area or Nook
- Gas Oven or Range
- Six Burner Stove
- Range Hood
- Built-In Microwave
- Ice Maker
- Dishwasher
- Stainless Steel Appliances
- Kitchen Island
- Upgraded Countertops
Flooring
- Solid Hardwood
- Carpet
- Ceramic Tile
- Luxury Vinyl Plank Tile
Bedrooms and Bathrooms
- 4 Bedrooms
- En-Suite Bathroom
- Walk-In Closet
- Soaking Tub
- Bathtub with Shower
- Walk-in Shower
Laundry
- Laundry on main level
- Dryer
- Washer
Partially Finished Basement
- Walk-Out Basement
- Basement Fills Entire Space Under The House
- Rear Basement Entry
- Basement Windows
Home Security
- Monitored
- Flood Lights
Pool
- Heated Pool and Spa
- Concrete Pool
- Heated In Ground Pool
- Gunite Pool
- Saltwater Pool
- Fence Around Pool
- Outdoor Shower
- Pool Equipment Shed
Outdoor Features
- Deck
- Patio
- Waterfall on Lot
- Exterior Lighting
- Playground
- Rain Gutters
- Wrap Around Porch
Schools
- Parr's Ridge Elementary School
- Mt. Airy Middle School
- South Carroll High School
Utilities
- Forced Air Heating and Cooling System
- Heat Pump System
- Vented Exhaust Fan
- Underground Utilities
- Well
- Natural Gas Water Heater
- Water Conditioner is Owned
- On Site Septic
- Cable TV Available
Community Details
- No Home Owners Association
- $10 Other Monthly Fees
- Doves Landing Subdivision
Listing and Financial Details
- Tax Lot 21
- Assessor Parcel Number 0713028834
Map
Home Values in the Area
Average Home Value in this Area
Property History
| Date | Event | Price | Change | Sq Ft Price |
|---|---|---|---|---|
| 02/06/2025 02/06/25 | Sold | $1,425,000 | -4.7% | $323 / Sq Ft |
| 12/26/2024 12/26/24 | For Sale | $1,495,000 | +86.9% | $339 / Sq Ft |
| 08/13/2019 08/13/19 | Sold | $799,900 | 0.0% | $181 / Sq Ft |
| 07/24/2019 07/24/19 | Pending | -- | -- | -- |
| 04/05/2019 04/05/19 | For Sale | $799,900 | +7.8% | $181 / Sq Ft |
| 07/08/2014 07/08/14 | Sold | $742,000 | -0.9% | $209 / Sq Ft |
| 05/19/2014 05/19/14 | Pending | -- | -- | -- |
| 04/30/2014 04/30/14 | For Sale | $749,000 | -- | $211 / Sq Ft |
Tax History
| Year | Tax Paid | Tax Assessment Tax Assessment Total Assessment is a certain percentage of the fair market value that is determined by local assessors to be the total taxable value of land and additions on the property. | Land | Improvement |
|---|---|---|---|---|
| 2024 | $8,884 | $788,000 | $235,500 | $552,500 |
| 2023 | $8,627 | $763,433 | $0 | $0 |
| 2022 | $8,334 | $738,867 | $0 | $0 |
| 2021 | $16,383 | $714,300 | $235,500 | $478,800 |
| 2020 | $8,091 | $710,700 | $0 | $0 |
| 2019 | $7,198 | $707,100 | $0 | $0 |
| 2018 | $7,560 | $703,500 | $235,500 | $468,000 |
| 2017 | $7,027 | $662,833 | $0 | $0 |
| 2016 | -- | $622,167 | $0 | $0 |
| 2015 | -- | $581,500 | $0 | $0 |
| 2014 | -- | $581,500 | $0 | $0 |
Mortgage History
| Date | Status | Loan Amount | Loan Type |
|---|---|---|---|
| Open | $980,000 | VA | |
| Closed | $980,000 | VA | |
| Previous Owner | $646,000 | New Conventional | |
| Previous Owner | $726,213 | New Conventional | |
| Previous Owner | $728,908 | VA | |
| Previous Owner | $593,600 | Adjustable Rate Mortgage/ARM |
Deed History
| Date | Type | Sale Price | Title Company |
|---|---|---|---|
| Deed | $1,425,000 | Eagle Title | |
| Deed | $1,425,000 | Eagle Title | |
| Deed | $742,000 | New Horizon Title Inc | |
| Deed | $417,000 | -- |
Similar Homes in Mount Airy, MD
Source: Bright MLS
MLS Number: MDCR2024356
APN: 13-028834
- 0 Cabbage Spring Rd
- 2918 Lonesome Dove Rd
- 3092 Ballesteras Ct
- 6092 Toursome Dr
- 2683 Walston Rd
- 2015 Sleepy Hollow Dr
- 6580 Day View Dr
- 2670 Statiras Dr
- 3683 Falling Green Way
- 4945 Jalmia Rd
- 2502 Braddock Rd
- 5743 Buffalo Rd
- 1441 Streaker Rd
- 6640 Christy Acres Cir
- 5136 Woodbine Rd
- 406 Saddleback Trail
- 0 Watersville Rd Unit MDCR2019316
- 1702 Fieldbrook Ln
- 1313 Quarterstaff Trail
- 1307 Scotch Heather Ave
