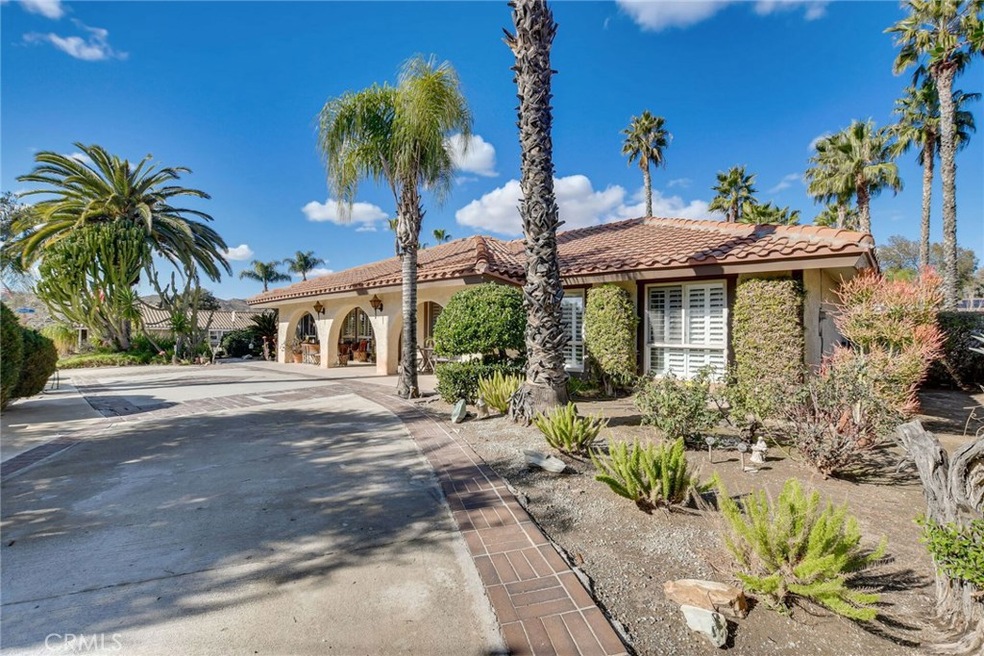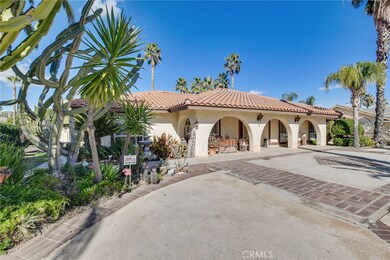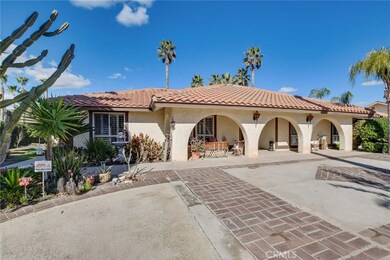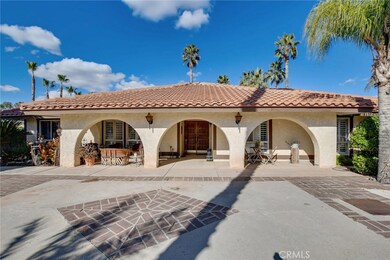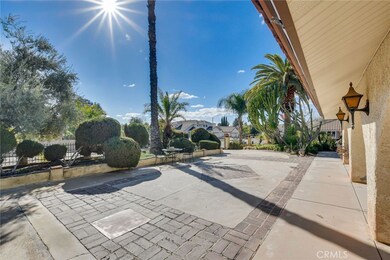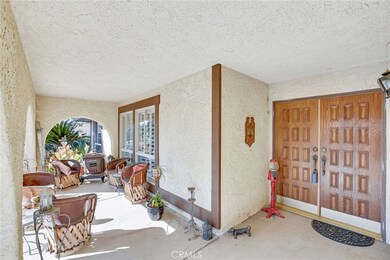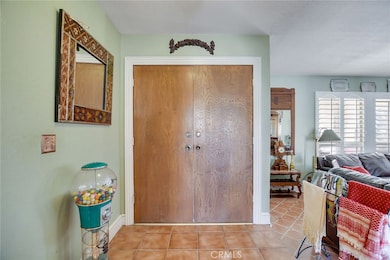
28010 Kalmia Ave Moreno Valley, CA 92555
Cloverdale NeighborhoodHighlights
- Guest House
- Horse Property
- RV Access or Parking
- Golf Course Community
- Heated In Ground Pool
- Open Floorplan
About This Home
As of March 2021This single story Spanish style has a lot to offer. As you pull into the horseshoe driveway you can see the seclusion and beauty of the low maintenance landscaping made up of palms, cacti and succulents. You are greeted by a large covered porch and double entry doors. Step down to the large formal living room and relax with a view of the front yard and the pool in the back. The Formal dining room is up one step and connected to the kitchen through a doorway. The open kitchen has plenty of space and electric appliances, natural gas is plumbed to the stove area. Breezeway to the garage has been closed off to be a laundry and pantry area. Entertain in the back yard near the pool or sit at the outdoor kitchen. A 400 square foot building is waiting to be used as a shop, storage or secluded man cave. There is plenty of room in the back area to store your toys and RV's and is accessible through a gate on the side yard. Too many amenities to mention, must see.
Home Details
Home Type
- Single Family
Est. Annual Taxes
- $7,044
Year Built
- Built in 1976
Lot Details
- 0.6 Acre Lot
- Block Wall Fence
- Chain Link Fence
- Fence is in good condition
- Density is 2-5 Units/Acre
Parking
- 3 Car Direct Access Garage
- Parking Available
- Side Facing Garage
- Two Garage Doors
- Circular Driveway
- Combination Of Materials Used In The Driveway
- RV Access or Parking
Property Views
- Mountain
- Hills
- Neighborhood
Home Design
- Spanish Architecture
- Cosmetic Repairs Needed
Interior Spaces
- 1,996 Sq Ft Home
- 1-Story Property
- Open Floorplan
- Built-In Features
- Bar
- Coffered Ceiling
- Plantation Shutters
- Double Door Entry
- French Doors
- Family Room with Fireplace
- Great Room
- Sunken Living Room
- Dining Room
- Bonus Room
- Workshop
- Utility Room
- Attic Fan
Kitchen
- Country Kitchen
- Double Oven
- Electric Oven
- Electric Cooktop
- Dishwasher
- Tile Countertops
Bedrooms and Bathrooms
- 4 Main Level Bedrooms
- 2 Full Bathrooms
- Low Flow Toliet
- Bathtub
- Walk-in Shower
Laundry
- Laundry Room
- Laundry in Garage
- 220 Volts In Laundry
Home Security
- Carbon Monoxide Detectors
- Fire and Smoke Detector
Pool
- Heated In Ground Pool
- Gas Heated Pool
- Fence Around Pool
Outdoor Features
- Horse Property
- Covered patio or porch
- Exterior Lighting
Utilities
- Cooling System Powered By Gas
- Central Heating and Cooling System
- Underground Utilities
- 220 Volts in Garage
- 220 Volts in Kitchen
- 220 Volts in Workshop
- Natural Gas Connected
- Septic Type Unknown
- Sewer Not Available
- Cable TV Available
Additional Features
- Guest House
- Suburban Location
- Agricultural
Listing and Financial Details
- Tax Lot A
- Tax Tract Number 473241
- Assessor Parcel Number 473241027
Community Details
Overview
- No Home Owners Association
- Community Lake
- Foothills
Recreation
- Golf Course Community
- Park
- Dog Park
- Water Sports
- Horse Trails
- Hiking Trails
- Bike Trail
Map
Home Values in the Area
Average Home Value in this Area
Property History
| Date | Event | Price | Change | Sq Ft Price |
|---|---|---|---|---|
| 03/11/2021 03/11/21 | Sold | $590,000 | 0.0% | $296 / Sq Ft |
| 02/08/2021 02/08/21 | Pending | -- | -- | -- |
| 02/07/2021 02/07/21 | Off Market | $590,000 | -- | -- |
| 02/01/2021 02/01/21 | For Sale | $550,000 | +144.4% | $276 / Sq Ft |
| 01/31/2012 01/31/12 | Sold | $225,000 | -- | $113 / Sq Ft |
| 11/15/2011 11/15/11 | Pending | -- | -- | -- |
Tax History
| Year | Tax Paid | Tax Assessment Tax Assessment Total Assessment is a certain percentage of the fair market value that is determined by local assessors to be the total taxable value of land and additions on the property. | Land | Improvement |
|---|---|---|---|---|
| 2023 | $7,044 | $613,836 | $78,030 | $535,806 |
| 2022 | $6,766 | $601,800 | $76,500 | $525,300 |
| 2021 | $4,237 | $375,269 | $107,219 | $268,050 |
| 2020 | $4,190 | $371,422 | $106,120 | $265,302 |
| 2019 | $4,119 | $364,140 | $104,040 | $260,100 |
| 2018 | $4,035 | $357,000 | $102,000 | $255,000 |
| 2017 | $3,943 | $350,000 | $100,000 | $250,000 |
| 2016 | $2,807 | $238,729 | $63,660 | $175,069 |
| 2015 | $2,766 | $235,145 | $62,704 | $172,441 |
| 2014 | $2,574 | $230,541 | $61,477 | $169,064 |
Mortgage History
| Date | Status | Loan Amount | Loan Type |
|---|---|---|---|
| Open | $120,000 | New Conventional | |
| Open | $517,500 | New Conventional | |
| Previous Owner | $7,502 | FHA | |
| Previous Owner | $140,409 | FHA | |
| Previous Owner | $138,000 | New Conventional | |
| Previous Owner | $352,000 | Fannie Mae Freddie Mac |
Deed History
| Date | Type | Sale Price | Title Company |
|---|---|---|---|
| Grant Deed | $590,000 | Orange Coast Title Co | |
| Grant Deed | $143,000 | Priority Title | |
| Interfamily Deed Transfer | -- | Fidelity National Title | |
| Grant Deed | $225,000 | Fidelity National Title | |
| Trustee Deed | -- | None Available | |
| Grant Deed | $440,000 | First American Title Co | |
| Interfamily Deed Transfer | -- | First American Title Co | |
| Interfamily Deed Transfer | -- | First American Title Co |
Similar Homes in Moreno Valley, CA
Source: California Regional Multiple Listing Service (CRMLS)
MLS Number: IV21008221
APN: 473-241-027
- 0 Kalmia Ave Unit IG24106245
- 0 Quincy St Unit OC24055649
- 11083 Night Shadow Dr
- 0 Sean Ct Unit IV24212182
- 0 Vista Suelto Rd Unit PW25017051
- 0 Vista Suelto Rd Unit IV24134712
- 27344 Darlene Dr
- 0 Eucalyptus Ave
- 12707 Tigers Eye Way
- 12704 Ironstone Way
- 27416 Red Rock Rd
- 29251 Highland Blvd
- 27447 Basalt Way
- 27396 Basalt Way
- 12833 Breccia Way
- 12886 Greenstone Way
- 0 Boulder Ridge Dr
- 26746 Green Mountian Dr
- 12920 Dolomite Ln
- 12927 Dolomite Ln
