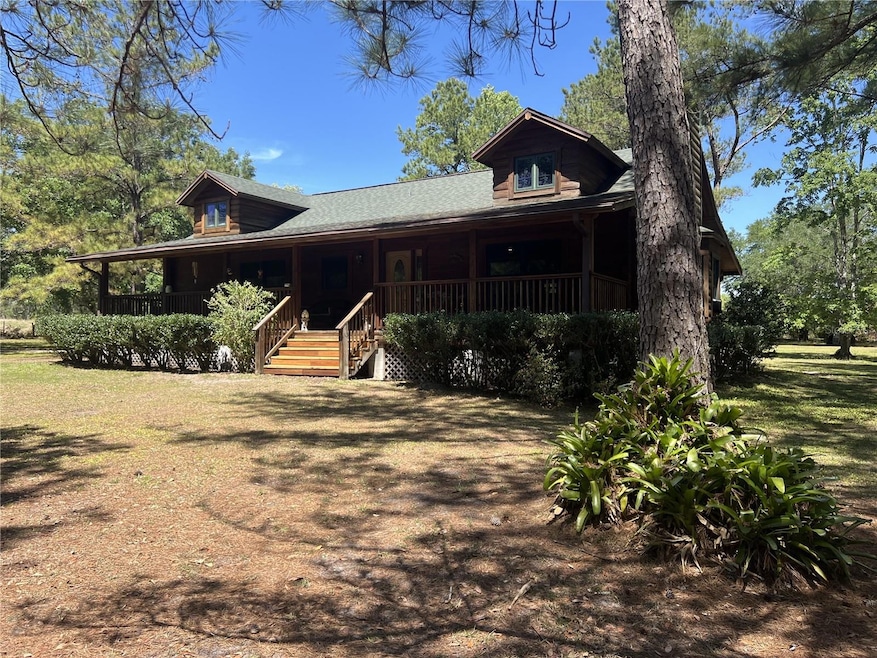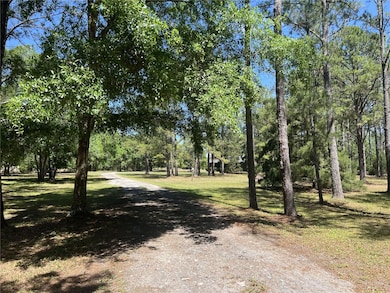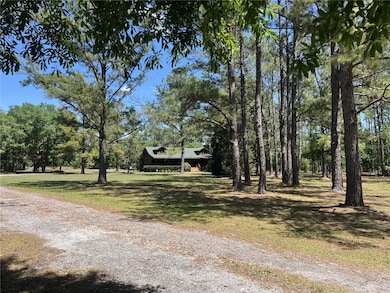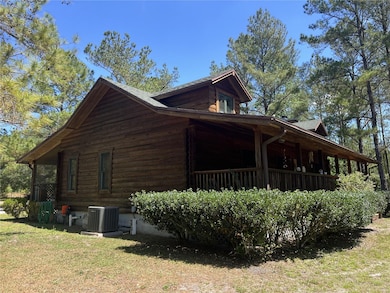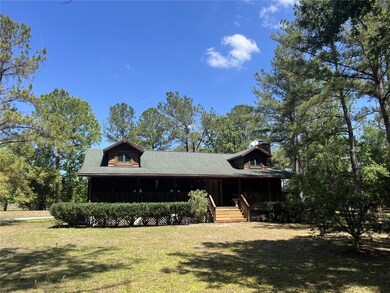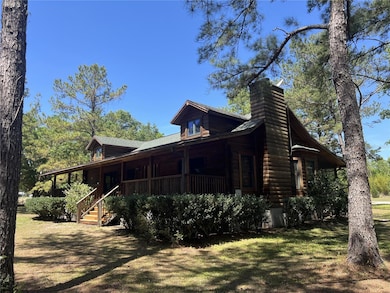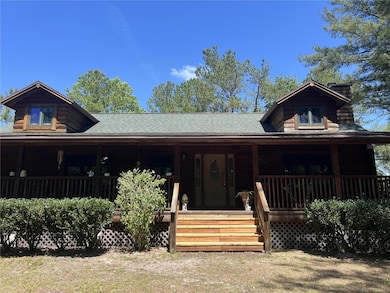
28019 Johnston Rd Dade City, FL 33523
Estimated payment $3,315/month
Highlights
- View of Trees or Woods
- Cathedral Ceiling
- No HOA
- Open Floorplan
- Solid Surface Countertops
- Mature Landscaping
About This Home
Escape to your own slice of paradise with this stunning custom built cypress log home nestled on 5 acres of pristine land. This property will have you feeling like you're in a state park from the moment you drive through the front gate. Spacious open floor plan featuring 2 bedrooms and 2 baths. As you walk into the home you will immediately be drawn to the central focal point of the living space- a beautiful cypress tree- this tree incorporates nature directly into the architecture of the home. Also, in the living room- vaulted ceilings and a wood burning fireplace perfect for chilly evenings. The kitchen has custom oak cabinetry with a built-in wine fridge and large central island. The master suite features a private porch entrance through French doors and a large walk-in closet. Front and rear porches have wooded views ideal for soaking in fresh country air with complete serene privacy. Rear porch (10x50) is completely screened in, and front porch is 8x50. You'll notice the attention to detail and care put into every aspect of this property. Additional notable features include custom vinyl clad wood blinds throughout the home, Culligan water filtration system, fully fenced on all 4 sides with private gate, and a 12x16 shed for your storage needs. Combining rustic charm with modern comforts, this one-of-a-kind property is truly a rare gem with endless opportunities for outdoor enthusiasts. Schedule a private tour today and experience the beauty and serenity for yourself!
Listing Agent
CENTURY 21 BILL NYE REALTY Brokerage Phone: 813-782-5506 License #3295332

Home Details
Home Type
- Single Family
Est. Annual Taxes
- $3,006
Year Built
- Built in 2003
Lot Details
- 5.16 Acre Lot
- South Facing Home
- Fenced
- Mature Landscaping
- Level Lot
- Cleared Lot
- Property is zoned AC
Home Design
- Cabin
- Pillar, Post or Pier Foundation
- Stem Wall Foundation
- Shingle Roof
- Log Siding
Interior Spaces
- 1,366 Sq Ft Home
- 1-Story Property
- Open Floorplan
- Cathedral Ceiling
- Ceiling Fan
- Wood Burning Fireplace
- Double Pane Windows
- Shade Shutters
- Blinds
- Wood Frame Window
- French Doors
- Living Room
- Views of Woods
- Crawl Space
Kitchen
- Eat-In Kitchen
- Built-In Oven
- Cooktop
- Microwave
- Freezer
- Ice Maker
- Dishwasher
- Solid Surface Countertops
- Solid Wood Cabinet
Flooring
- Laminate
- Ceramic Tile
Bedrooms and Bathrooms
- 2 Bedrooms
- Closet Cabinetry
- Walk-In Closet
- 2 Full Bathrooms
Laundry
- Laundry Room
- Washer and Electric Dryer Hookup
Home Security
- Security Gate
- Fire and Smoke Detector
Outdoor Features
- Enclosed patio or porch
- Exterior Lighting
- Shed
- Rain Gutters
- Private Mailbox
Horse Facilities and Amenities
- Zoned For Horses
Utilities
- Central Heating and Cooling System
- Heating System Mounted To A Wall or Window
- Thermostat
- Underground Utilities
- Well
- Electric Water Heater
- Water Softener
- Septic Tank
- Private Sewer
- High Speed Internet
Community Details
- No Home Owners Association
Listing and Financial Details
- Visit Down Payment Resource Website
- Legal Lot and Block 00B0 / 00800
- Assessor Parcel Number 07-24-20-0000-00800-00B0
Map
Home Values in the Area
Average Home Value in this Area
Tax History
| Year | Tax Paid | Tax Assessment Tax Assessment Total Assessment is a certain percentage of the fair market value that is determined by local assessors to be the total taxable value of land and additions on the property. | Land | Improvement |
|---|---|---|---|---|
| 2024 | $3,132 | $213,580 | -- | -- |
| 2023 | $3,011 | $207,360 | $0 | $0 |
| 2022 | $2,700 | $201,320 | $0 | $0 |
| 2021 | $2,645 | $195,460 | $77,792 | $117,668 |
| 2020 | $2,600 | $192,770 | $70,715 | $122,055 |
| 2019 | $2,552 | $188,440 | $0 | $0 |
| 2018 | $2,501 | $184,931 | $0 | $0 |
| 2017 | $2,488 | $184,931 | $0 | $0 |
| 2016 | $2,422 | $177,402 | $0 | $0 |
| 2015 | $2,455 | $176,169 | $0 | $0 |
| 2014 | $2,386 | $179,065 | $70,715 | $108,350 |
Property History
| Date | Event | Price | Change | Sq Ft Price |
|---|---|---|---|---|
| 04/12/2025 04/12/25 | Pending | -- | -- | -- |
| 04/07/2025 04/07/25 | For Sale | $550,000 | -- | $403 / Sq Ft |
Mortgage History
| Date | Status | Loan Amount | Loan Type |
|---|---|---|---|
| Closed | $9,450 | FHA | |
| Closed | $30,070 | FHA | |
| Closed | $19,246 | FHA | |
| Closed | $224,867 | FHA | |
| Closed | $198,814 | New Conventional | |
| Closed | $205,000 | Unknown | |
| Closed | $192,000 | Unknown | |
| Closed | $130,000 | New Conventional |
Similar Homes in Dade City, FL
Source: Stellar MLS
MLS Number: TB8371283
APN: 07-24-20-0000-00800-00B0
- 29129 Johnston Rd Unit 2557
- 29129 Johnston Rd Unit 2641
- 29129 Johnston Rd Unit 2511
- 18526 Sweetbay Ln
- 27 SW 877th St
- 18253 Townsend House Rd
- 26000 Bayhead Rd
- 0 Townsend House Rd Unit MFRTB8363130
- 17700 Lake Iola Rd
- 22296 Wise Owl Rd
- 27941 Austin Woods Dr
- 30723 Reed Rd
- 30237 Saint Joe Rd
- 00 Batten Rd
- 14821 Sherrod Croft Ln
- 25487 Dan Brown Hill Rd
- 31187 Reed Rd
- 13940 Darby Park Ln
- 0 Katie Wood Trail
- 0 E Hayman Rd E Unit MFRTB8334384
