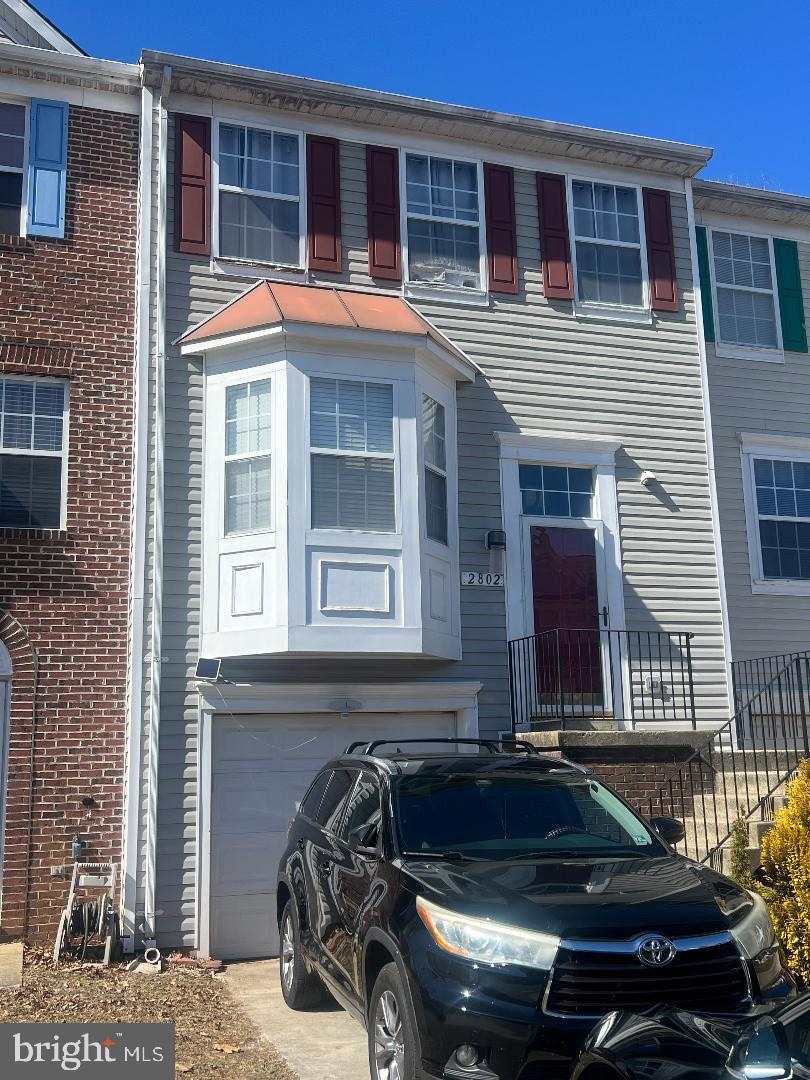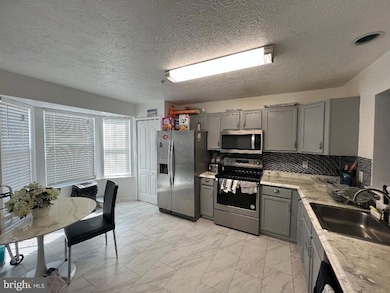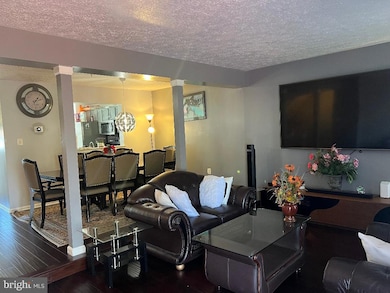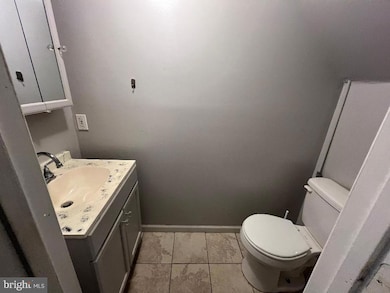
2802 Berrywood Ln Springdale, MD 20774
Springdale NeighborhoodEstimated payment $3,053/month
Highlights
- Open Floorplan
- Engineered Wood Flooring
- 1 Car Direct Access Garage
- Colonial Architecture
- Stainless Steel Appliances
- Eat-In Kitchen
About This Home
Price Drop. Welcome home to this beautifully updated townhouse, offering 4 spacious bedrooms and 3.5 baths. Step inside to find gleaming hardwood floors on the main level. The open-concept layout is perfect for both relaxing and entertaining. The gourmet eat-in kitchen boasts stainless steel appliances and ample cabinetry. The separate dining area is great for hosting family diners. The custom paint adds a sophisticated touch. The highlight of the home is the newly remodeled master bathroom, featuring luxurious finishes and a spa-like ambiance. Lower level with the 4th bedroom, laundry room, and garage.
House being sold in AS IS Condition. Seller ready to sell and will consider closing help will provide home warranty.
Townhouse Details
Home Type
- Townhome
Est. Annual Taxes
- $4,959
Year Built
- Built in 1999
Lot Details
- 1,700 Sq Ft Lot
- Property is in good condition
HOA Fees
- $73 Monthly HOA Fees
Parking
- 1 Car Direct Access Garage
- 1 Driveway Space
- Public Parking
- Front Facing Garage
- Garage Door Opener
- Parking Lot
Home Design
- Colonial Architecture
- Vinyl Siding
- Concrete Perimeter Foundation
Interior Spaces
- 1,454 Sq Ft Home
- Property has 3 Levels
- Open Floorplan
- Ceiling Fan
- Bay Window
- Combination Dining and Living Room
Kitchen
- Eat-In Kitchen
- Electric Oven or Range
- Six Burner Stove
- Built-In Microwave
- Dishwasher
- Stainless Steel Appliances
- Disposal
Flooring
- Engineered Wood
- Carpet
- Ceramic Tile
Bedrooms and Bathrooms
Laundry
- Electric Dryer
- Washer
Finished Basement
- Walk-Out Basement
- Interior and Exterior Basement Entry
- Garage Access
- Laundry in Basement
Home Security
Schools
- Ardmore Middle School
- C H Flowers High School
Utilities
- Central Heating and Cooling System
- Natural Gas Water Heater
Listing and Financial Details
- Tax Lot 52
- Assessor Parcel Number 17133122769
- $343 Front Foot Fee per year
Community Details
Overview
- Association fees include snow removal, trash
- Chambers Management Inc HOA
- Bellehaven Estates Subdivision
Pet Policy
- Breed Restrictions
Security
- Storm Doors
Map
Home Values in the Area
Average Home Value in this Area
Tax History
| Year | Tax Paid | Tax Assessment Tax Assessment Total Assessment is a certain percentage of the fair market value that is determined by local assessors to be the total taxable value of land and additions on the property. | Land | Improvement |
|---|---|---|---|---|
| 2024 | $5,346 | $333,767 | $0 | $0 |
| 2023 | $3,354 | $301,600 | $70,000 | $231,600 |
| 2022 | $4,722 | $291,867 | $0 | $0 |
| 2021 | $6,993 | $282,133 | $0 | $0 |
| 2020 | $8,288 | $272,400 | $70,000 | $202,400 |
| 2019 | $3,776 | $263,700 | $0 | $0 |
| 2018 | $3,918 | $255,000 | $0 | $0 |
| 2017 | $3,766 | $246,300 | $0 | $0 |
| 2016 | -- | $227,367 | $0 | $0 |
| 2015 | $4,242 | $208,433 | $0 | $0 |
| 2014 | $4,242 | $189,500 | $0 | $0 |
Property History
| Date | Event | Price | Change | Sq Ft Price |
|---|---|---|---|---|
| 03/18/2025 03/18/25 | Price Changed | $460,000 | -4.2% | $316 / Sq Ft |
| 03/07/2025 03/07/25 | For Sale | $480,000 | +18.2% | $330 / Sq Ft |
| 02/28/2022 02/28/22 | Sold | $406,000 | +2.8% | $279 / Sq Ft |
| 01/16/2022 01/16/22 | For Sale | $395,000 | -- | $272 / Sq Ft |
Deed History
| Date | Type | Sale Price | Title Company |
|---|---|---|---|
| Deed | $406,000 | Stewart Title Company | |
| Deed | $227,000 | -- | |
| Deed | $355,000 | -- | |
| Deed | $355,000 | -- | |
| Deed | $154,140 | -- |
Mortgage History
| Date | Status | Loan Amount | Loan Type |
|---|---|---|---|
| Open | $13,266 | FHA | |
| Open | $398,646 | FHA | |
| Previous Owner | $45,000 | Credit Line Revolving | |
| Previous Owner | $202,745 | FHA | |
| Previous Owner | $222,888 | FHA | |
| Previous Owner | $71,000 | Stand Alone Second | |
| Previous Owner | $284,000 | Purchase Money Mortgage | |
| Previous Owner | $284,000 | Purchase Money Mortgage | |
| Previous Owner | $201,600 | Unknown |
Similar Home in the area
Source: Bright MLS
MLS Number: MDPG2143228
APN: 13-3122769
- 3007 Saint Josephs Dr
- 3044 Mia Ln
- 9903 Quiet Glen Ct
- 2510 Huntley Ct
- 3506 Golden Hill Dr
- 3302 Meadowridge Place
- 9905 Rosa Vista Ct
- 2326 Campus Way N
- 9808 Bald Hill Rd
- 10018 Erion Ct
- 3520 Golden Hill Dr
- 10600 Parrish Ln
- 9406 Geaton Park Place
- 9619 Byward Blvd
- 2157 Vittoria Ct
- 9207 Glenarden Pkwy
- 2041 Ruby Turn
- 2606 Saint Nicholas Way
- 9912 Hillandale Way
- 9624 Smithview Place






