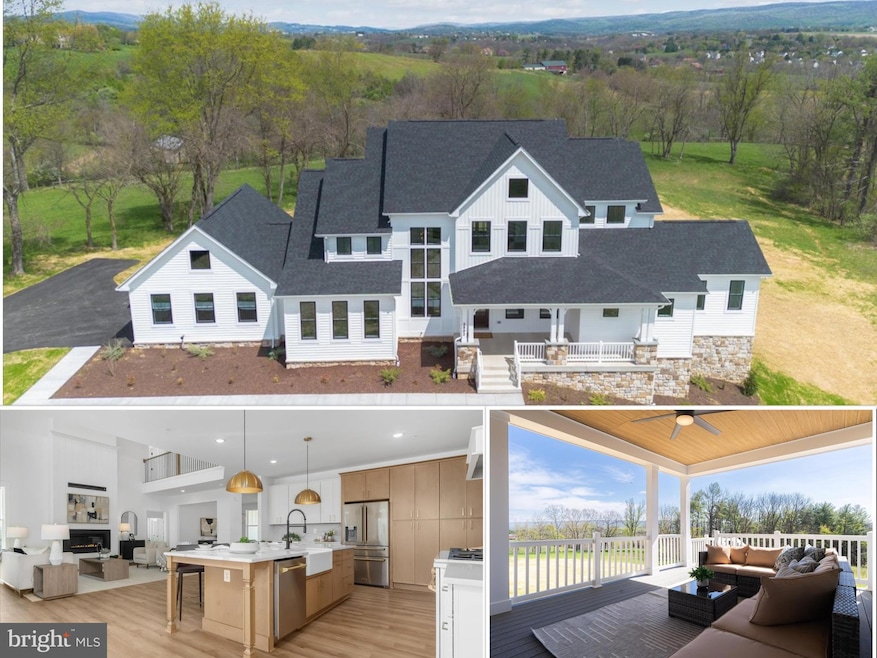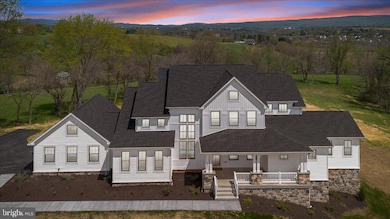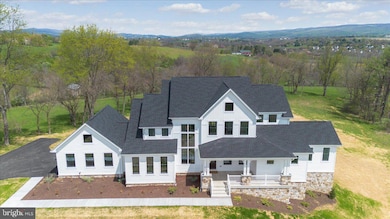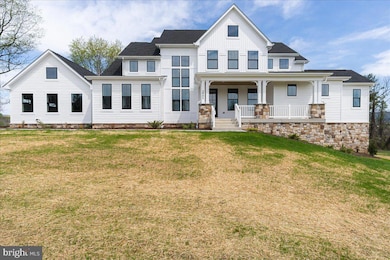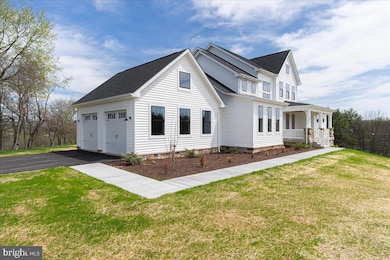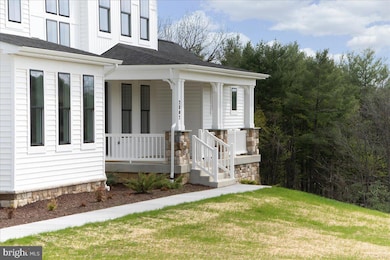
2802 Bidle Rd Middletown, MD 21769
Middletown NeighborhoodEstimated payment $8,335/month
Highlights
- Popular Property
- Eat-In Gourmet Kitchen
- 1.78 Acre Lot
- Middletown Elementary School Rated A-
- Panoramic View
- Open Floorplan
About This Home
Public open houses on Saturday 4/26 and Sunday 4/27 from 1-3pm. Exceedingly rare, this BRAND NEW luxurious estate home built by local builder Laine Street Homes is ready for IMMEDIATE OCCUPANCY. Located in picturesque Middletown, MD and clad with high end appointments, this one-of-a-kind property sits on a private 1.78ac lot and offers sweeping pastoral views and almost 5,000 finished square feet, including a main level owner's suite. Step into the two-story foyer and enjoy an abundance of light via the 2 story picture windows. The gourmet kitchen features calacatta quartz countertops, large center island w/ breakfast bar, a 48" 6 burner dual-fuel range, z-line appliances with statement collection accessory kit, calacatta slab backsplash and high-end two-tone cabinetry. The main level owner’s suite offers great views of the surrounding countryside and features dual walk-in closets and a spa-like owner’s bath with freestanding soaking tub, dual vanities and a walk-in shower with with dual shower heads and floor to ceiling tile. Rounding out the main level is a spacious two story family room with gas fireplace and shiplap surround, a formal dining room, half bath, laundry, a parlor/office with two story ceiling, and a morning/breakfast room that provides direct access to the covered rear deck. The upper level features 3 spacious bedrooms and 2 full bathrooms. Make your way down to the finished walkout basement and enjoy a spacious recreational room, fifth bedroom, fourth full bath and ample storage space. Additional amenities include dual staircases, a high efficiency dual zone hvac, high end light fixtures, LVP flooring throughout, black windows, stone water table, custom built-ins and trim package, 400A electric service, EV charging prewire and so much more. Enjoy all these amenities on a premier lot tucked back within a private 4 home subdivision within the Middletown School District! Home is at the very end of a private common driveway and is not visible from the main road, please no drive byes. This beautiful property will not last long, schedule your private tour today.
Open House Schedule
-
Sunday, April 27, 20251:00 to 3:00 pm4/27/2025 1:00:00 PM +00:004/27/2025 3:00:00 PM +00:00Add to Calendar
Home Details
Home Type
- Single Family
Est. Annual Taxes
- $1,413
Year Built
- Built in 2025
Lot Details
- 1.78 Acre Lot
- Landscaped
- Private Lot
- Secluded Lot
- Premium Lot
- Level Lot
- Cleared Lot
- Backs to Trees or Woods
- Back and Side Yard
- Property is in excellent condition
Parking
- 2 Car Direct Access Garage
- 4 Driveway Spaces
- Side Facing Garage
- Garage Door Opener
Property Views
- Panoramic
- Woods
- Pasture
- Mountain
- Valley
Home Design
- Colonial Architecture
- Craftsman Architecture
- Contemporary Architecture
- Traditional Architecture
- Farmhouse Style Home
- Bump-Outs
- Permanent Foundation
- Poured Concrete
- Advanced Framing
- Batts Insulation
- Shingle Roof
- Asbestos Shingle Roof
- Asphalt Roof
- Vinyl Siding
- Passive Radon Mitigation
- Stick Built Home
- CPVC or PVC Pipes
- Masonry
- Tile
Interior Spaces
- Property has 3 Levels
- Open Floorplan
- Dual Staircase
- Built-In Features
- Crown Molding
- Wainscoting
- Wood Ceilings
- Tray Ceiling
- Two Story Ceilings
- Ceiling Fan
- Recessed Lighting
- Gas Fireplace
- Double Pane Windows
- Double Hung Windows
- Window Screens
- Family Room Off Kitchen
- Formal Dining Room
- Den
Kitchen
- Eat-In Gourmet Kitchen
- Breakfast Room
- Gas Oven or Range
- Six Burner Stove
- Built-In Range
- Range Hood
- Built-In Microwave
- Dishwasher
- Stainless Steel Appliances
- Kitchen Island
- Upgraded Countertops
- Disposal
Flooring
- Carpet
- Ceramic Tile
- Luxury Vinyl Plank Tile
Bedrooms and Bathrooms
- En-Suite Primary Bedroom
- En-Suite Bathroom
- Walk-In Closet
- Soaking Tub
- Bathtub with Shower
- Walk-in Shower
Laundry
- Laundry Room
- Laundry on main level
- Washer and Dryer Hookup
Partially Finished Basement
- Heated Basement
- Walk-Out Basement
- Connecting Stairway
- Interior and Exterior Basement Entry
- Sump Pump
- Basement Windows
Home Security
- Fire Sprinkler System
- Flood Lights
Accessible Home Design
- Doors with lever handles
- Level Entry For Accessibility
Eco-Friendly Details
- Energy-Efficient Appliances
- ENERGY STAR Qualified Equipment for Heating
Outdoor Features
- Deck
- Exterior Lighting
- Rain Gutters
- Porch
Utilities
- Forced Air Heating and Cooling System
- Heating System Powered By Leased Propane
- Vented Exhaust Fan
- Underground Utilities
- 200+ Amp Service
- Propane
- Water Dispenser
- Well
- Electric Water Heater
- Approved Septic System
- Septic Tank
- Cable TV Available
Community Details
- No Home Owners Association
- Built by Laine Street Homes
Listing and Financial Details
- Tax Lot 1
- Assessor Parcel Number 1103592475
Map
Home Values in the Area
Average Home Value in this Area
Tax History
| Year | Tax Paid | Tax Assessment Tax Assessment Total Assessment is a certain percentage of the fair market value that is determined by local assessors to be the total taxable value of land and additions on the property. | Land | Improvement |
|---|---|---|---|---|
| 2024 | $1,401 | $115,667 | $115,667 | $0 |
| 2023 | $1,168 | $100,600 | $100,600 | $0 |
| 2022 | $1,168 | $100,600 | $100,600 | $0 |
| 2021 | $1,168 | $100,600 | $100,600 | $0 |
| 2020 | $1,168 | $100,600 | $100,600 | $0 |
| 2019 | $1,168 | $100,600 | $100,600 | $0 |
| 2018 | $1,179 | $100,600 | $100,600 | $0 |
| 2017 | $1,168 | $100,600 | $0 | $0 |
| 2016 | -- | $100,600 | $0 | $0 |
Property History
| Date | Event | Price | Change | Sq Ft Price |
|---|---|---|---|---|
| 04/25/2025 04/25/25 | For Sale | $1,475,000 | +408.6% | $316 / Sq Ft |
| 09/13/2024 09/13/24 | Sold | $290,000 | -3.3% | -- |
| 05/06/2024 05/06/24 | Pending | -- | -- | -- |
| 05/02/2024 05/02/24 | For Sale | $299,999 | +11.1% | -- |
| 11/30/2023 11/30/23 | Sold | $270,000 | -5.3% | -- |
| 11/20/2023 11/20/23 | Pending | -- | -- | -- |
| 11/16/2023 11/16/23 | For Sale | $285,000 | -- | -- |
Deed History
| Date | Type | Sale Price | Title Company |
|---|---|---|---|
| Deed | $270,000 | Friends Title | |
| Deed | $135,000 | Attorney | |
| Deed | $90,000 | Attorney |
Similar Homes in Middletown, MD
Source: Bright MLS
MLS Number: MDFR2062668
APN: 03-592475
- 2801 Grandview Dr
- 2 Ivy Hill Dr
- 5 Young Branch Dr
- 10 Knoll Side Ln
- 2313 Bidle Rd
- 3234 Bidle Rd
- 7308 Countryside Dr
- 100 W Main St
- 15 Walnut Pond Ct
- 0 Old Middletown Rd
- 7811 Ifert Dr
- 211 Broad St
- 109 Broad St
- 6513 Schneider Dr
- 210 Lombardy Ct
- 6438 Broad Run Rd
- 6502 Old Middletown Rd
- 109 Tobias Run
- 26 Wash House Cir
- 4180 Appaloosa Ln
