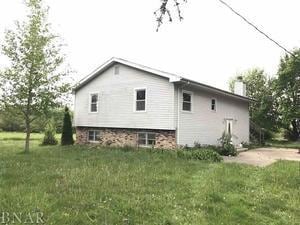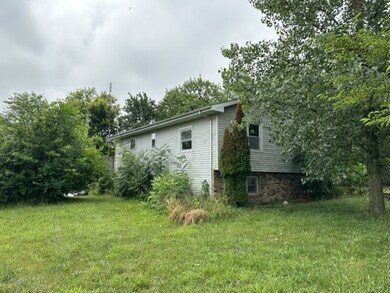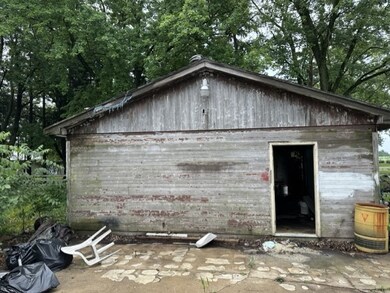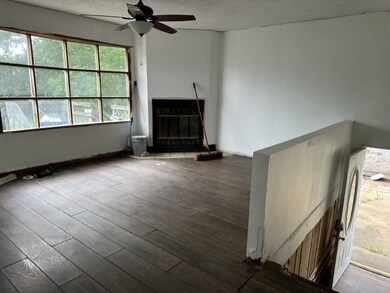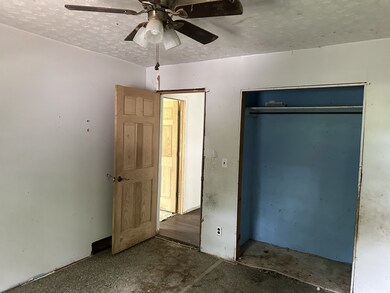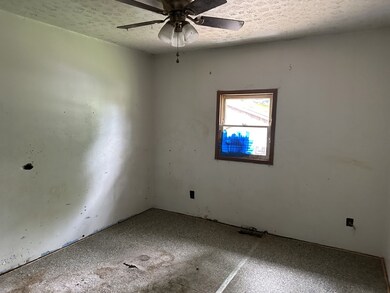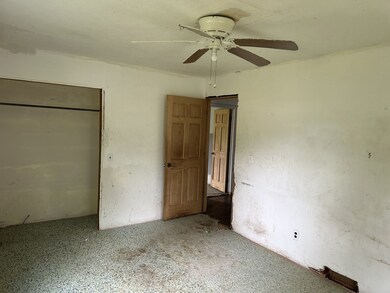
2802 Bunn St Bloomington, IL 61704
3
Beds
1
Bath
2,400
Sq Ft
0.82
Acres
Highlights
- Laundry Room
- Central Air
- Family Room
- Normal Community High School Rated A-
- Dining Room
- Wood Burning Fireplace
About This Home
As of December 2024Great location! .819 acres. 3 bedrooms and one bathroom. Full ready to finish basement. Roof 8 years old, 2 year old well pump. Lots of potential. No close neighbors. Located in County not City limits. As with most country properties the lot line begins in the center of the road.
Home Details
Home Type
- Single Family
Est. Annual Taxes
- $3,583
Year Built
- Built in 1979
Lot Details
- 0.82 Acre Lot
- Lot Dimensions are 150 x 238
Home Design
- Split Level Home
- Bi-Level Home
Interior Spaces
- 2,400 Sq Ft Home
- Wood Burning Fireplace
- Family Room
- Living Room with Fireplace
- Dining Room
- Unfinished Basement
- Basement Fills Entire Space Under The House
- Laundry Room
Flooring
- Carpet
- Vinyl
Bedrooms and Bathrooms
- 3 Bedrooms
- 3 Potential Bedrooms
- 1 Full Bathroom
Parking
- 6 Parking Spaces
- Gravel Driveway
- Uncovered Parking
- Parking Space is Owned
Schools
- Cedar Ridge Elementary School
- Evans Jr High Middle School
- Normal Community High School
Utilities
- Central Air
- Heating System Uses Natural Gas
- Well
- Private or Community Septic Tank
Map
Create a Home Valuation Report for This Property
The Home Valuation Report is an in-depth analysis detailing your home's value as well as a comparison with similar homes in the area
Home Values in the Area
Average Home Value in this Area
Property History
| Date | Event | Price | Change | Sq Ft Price |
|---|---|---|---|---|
| 12/20/2024 12/20/24 | Sold | $149,900 | -9.1% | $62 / Sq Ft |
| 10/03/2024 10/03/24 | Pending | -- | -- | -- |
| 09/18/2024 09/18/24 | For Sale | $164,900 | +10.0% | $69 / Sq Ft |
| 09/16/2024 09/16/24 | Off Market | $149,900 | -- | -- |
| 06/16/2024 06/16/24 | For Sale | $164,900 | +10.0% | $69 / Sq Ft |
| 06/15/2024 06/15/24 | Off Market | $149,900 | -- | -- |
| 03/15/2024 03/15/24 | For Sale | $164,900 | +10.0% | $69 / Sq Ft |
| 03/05/2024 03/05/24 | Off Market | $149,900 | -- | -- |
| 12/06/2023 12/06/23 | For Sale | $164,900 | +10.0% | $69 / Sq Ft |
| 12/01/2023 12/01/23 | Off Market | $149,900 | -- | -- |
| 10/17/2023 10/17/23 | Price Changed | $164,900 | -2.9% | $69 / Sq Ft |
| 09/03/2023 09/03/23 | For Sale | $169,900 | +13.3% | $71 / Sq Ft |
| 09/01/2023 09/01/23 | Off Market | $149,900 | -- | -- |
| 08/22/2023 08/22/23 | Price Changed | $169,900 | -5.6% | $71 / Sq Ft |
| 07/01/2023 07/01/23 | For Sale | $179,900 | -- | $75 / Sq Ft |
Source: Midwest Real Estate Data (MRED)
Tax History
| Year | Tax Paid | Tax Assessment Tax Assessment Total Assessment is a certain percentage of the fair market value that is determined by local assessors to be the total taxable value of land and additions on the property. | Land | Improvement |
|---|---|---|---|---|
| 2022 | $3,583 | $43,435 | $9,728 | $33,707 |
| 2021 | $3,422 | $41,351 | $9,261 | $32,090 |
| 2020 | $3,352 | $40,334 | $9,033 | $31,301 |
Source: Public Records
Mortgage History
| Date | Status | Loan Amount | Loan Type |
|---|---|---|---|
| Previous Owner | $104,000 | New Conventional | |
| Previous Owner | $90,000 | Unknown |
Source: Public Records
Deed History
| Date | Type | Sale Price | Title Company |
|---|---|---|---|
| Executors Deed | $149,900 | Land Title Services | |
| Executors Deed | $149,900 | Land Title Services | |
| Quit Claim Deed | -- | None Listed On Document |
Source: Public Records
Similar Homes in Bloomington, IL
Source: Midwest Real Estate Data (MRED)
MLS Number: 11770901
APN: 21-22-102-001
Nearby Homes
- 303 Wilkins Way
- 304 Woodrig Rd
- 1913 Tracy Dr Unit 2B
- 1911 Tracy Dr Unit 2C
- 909 Wartburg Dr
- 1806 E Lafayette St
- 5213 Castlebar Dr
- 5206 Castlebar Dr
- 5212 Castlebar Dr
- 5304 Castlebar Dr
- 1012 Laesch Ave Unit A
- 1611 S Madison St
- 105 Meadowbrook Dr
- 117 Meadowbrook Dr
- 810 E Bissell St
- 708 E Bissell St
- 1207 Bunn St
- 824 Mcgregor St Unit 12
- 1835 E Lincoln St
- 1305 S Madison St
