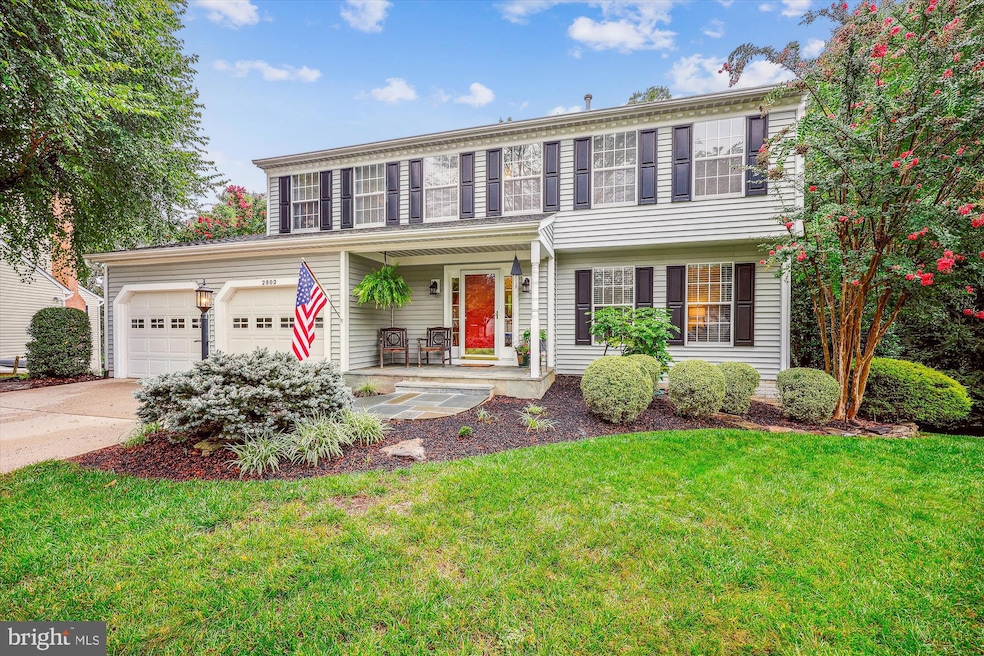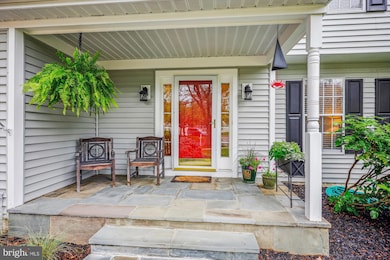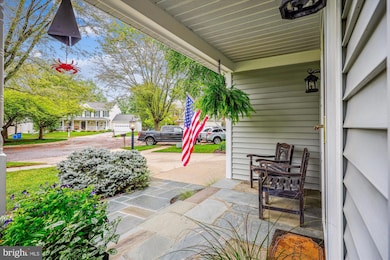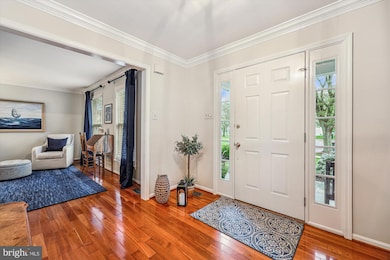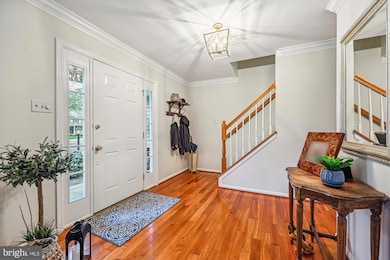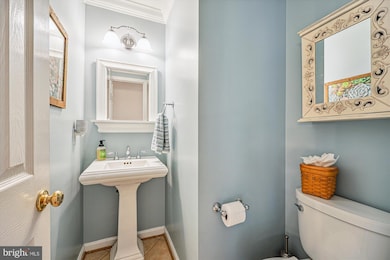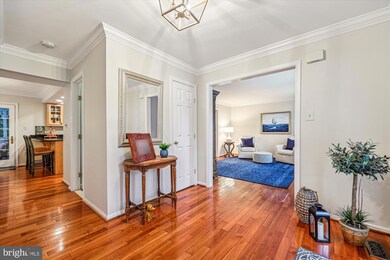
Highlights
- Gourmet Kitchen
- Open Floorplan
- Deck
- Brooke Grove Elementary School Rated A
- Colonial Architecture
- Recreation Room
About This Home
As of October 2024UNDER CONTRACT. Sparkling, immaculate and updated 5 bedroom, 3 1/2 bath colonial in James Creek with newer kitchen, screened porch and adjacent deck, and finished walkout basement on a nice cul-de-sac lot. The main level features hardwood floors throughout, and an updated gourmet kitchen with stainless appliances and granite countertops, which opens to an adjacent breakfast area and a spacious family room with fireplace. Enjoy pleasant evenings on the inviting rear screened porch and adjacent deck, which is shaded by mature trees on the rear lot line. The James Creek community boasts an outdoor summer swimming pool, tennis and pickleball courts. This home is near the heart of Olney, and is convenient to major grocery stores, shopping and restaurants. It is also close to the Olney Swim Center (year-round public indoor pool) and to the Intercounty Connector (ICC - MD Route 200).
Home Details
Home Type
- Single Family
Est. Annual Taxes
- $7,779
Year Built
- Built in 1992
Lot Details
- 10,113 Sq Ft Lot
- Property is in very good condition
- Property is zoned RE2
HOA Fees
- $57 Monthly HOA Fees
Parking
- 2 Car Attached Garage
- Front Facing Garage
- Garage Door Opener
- Driveway
- On-Street Parking
Home Design
- Colonial Architecture
- Frame Construction
- Concrete Perimeter Foundation
Interior Spaces
- Property has 3 Levels
- Open Floorplan
- Built-In Features
- Chair Railings
- Ceiling Fan
- Recessed Lighting
- 1 Fireplace
- Family Room Off Kitchen
- Living Room
- Formal Dining Room
- Recreation Room
- Laundry Room
Kitchen
- Gourmet Kitchen
- Breakfast Area or Nook
- Electric Oven or Range
- Microwave
- Ice Maker
- Dishwasher
- Upgraded Countertops
- Disposal
Flooring
- Wood
- Carpet
- Ceramic Tile
Bedrooms and Bathrooms
- Walk-In Closet
Finished Basement
- Basement Fills Entire Space Under The House
- Connecting Stairway
- Rear Basement Entry
- Laundry in Basement
Outdoor Features
- Deck
- Screened Patio
- Shed
- Porch
Schools
- Brooke Grove Elementary School
- William H. Farquhar Middle School
- Sherwood High School
Utilities
- Forced Air Heating and Cooling System
- Natural Gas Water Heater
Listing and Financial Details
- Tax Lot 21
- Assessor Parcel Number 160802907638
Community Details
Overview
- Association fees include trash, common area maintenance, reserve funds, pool(s), management
- Village Of James Creek HOA
- James Creek Subdivision
- Property Manager
Recreation
- Tennis Courts
- Volleyball Courts
- Community Playground
- Community Pool
Map
Home Values in the Area
Average Home Value in this Area
Property History
| Date | Event | Price | Change | Sq Ft Price |
|---|---|---|---|---|
| 10/18/2024 10/18/24 | Sold | $865,000 | +2.4% | $297 / Sq Ft |
| 09/17/2024 09/17/24 | Pending | -- | -- | -- |
| 09/12/2024 09/12/24 | For Sale | $845,000 | -- | $290 / Sq Ft |
Tax History
| Year | Tax Paid | Tax Assessment Tax Assessment Total Assessment is a certain percentage of the fair market value that is determined by local assessors to be the total taxable value of land and additions on the property. | Land | Improvement |
|---|---|---|---|---|
| 2024 | $7,779 | $636,833 | $0 | $0 |
| 2023 | $6,418 | $580,700 | $260,300 | $320,400 |
| 2022 | $4,633 | $574,800 | $0 | $0 |
| 2021 | $1,820 | $568,900 | $0 | $0 |
| 2020 | $1,820 | $563,000 | $260,300 | $302,700 |
| 2019 | $5,562 | $538,367 | $0 | $0 |
| 2018 | $5,293 | $513,733 | $0 | $0 |
| 2017 | $5,168 | $489,100 | $0 | $0 |
| 2016 | -- | $483,400 | $0 | $0 |
| 2015 | $5,914 | $477,700 | $0 | $0 |
| 2014 | $5,914 | $472,000 | $0 | $0 |
Mortgage History
| Date | Status | Loan Amount | Loan Type |
|---|---|---|---|
| Open | $455,000 | New Conventional | |
| Previous Owner | $336,000 | New Conventional | |
| Previous Owner | $250,000 | Credit Line Revolving | |
| Previous Owner | $215,900 | No Value Available |
Deed History
| Date | Type | Sale Price | Title Company |
|---|---|---|---|
| Deed | $865,000 | Main Street Settlements | |
| Deed | $269,900 | -- | |
| Deed | $255,000 | -- |
Similar Homes in the area
Source: Bright MLS
MLS Number: MDMC2146712
APN: 08-02907638
- 18212 Fountain Grove Way
- 18300 Redbridge Ct
- 18353 Leman Lake Dr
- 18343 Leman Lake Dr
- 0 Brooke Farm Dr
- 18335 Leman Lake Dr
- 2226 Winter Garden Way
- 18260 Windsor Hill Dr
- 18527 Meadowland Terrace
- 17965 Dumfries Cir
- 18244 Fox Chase Cir
- 17901 Dumfries Cir
- 1 Dumfries Ct
- 2509 Little Vista Terrace
- 17901 Gainford Place
- 18600 Sunhaven Ct
- 3046 Ohara Place
- 2713 Civitan Club Place
- 17712 Chipping Ct
- 17824 Buehler Rd Unit 189
