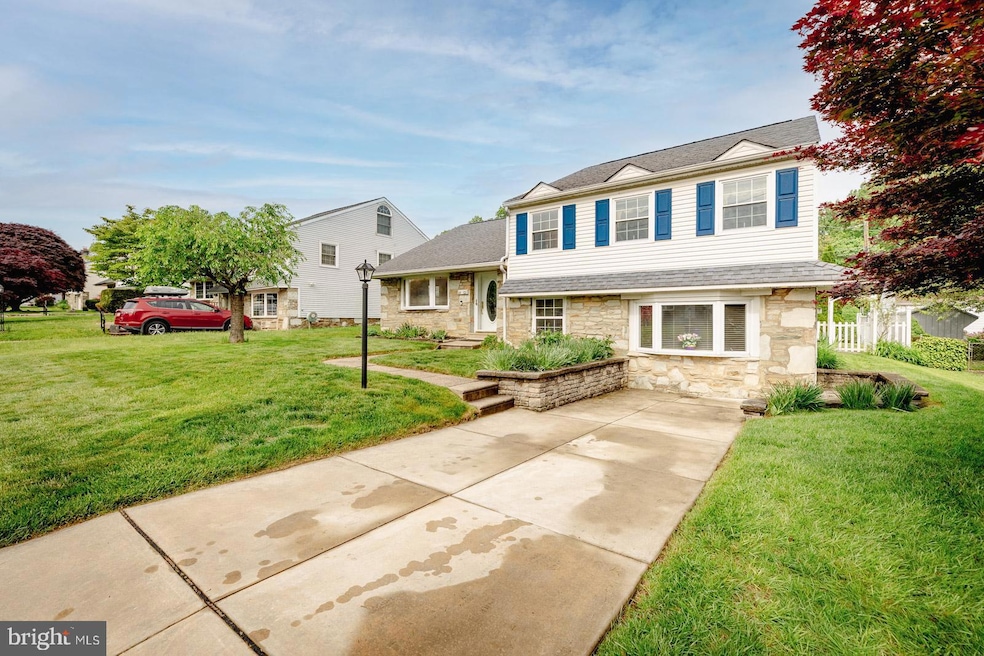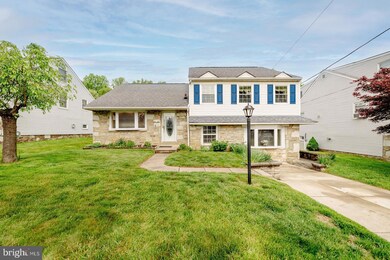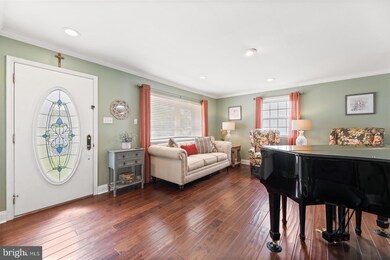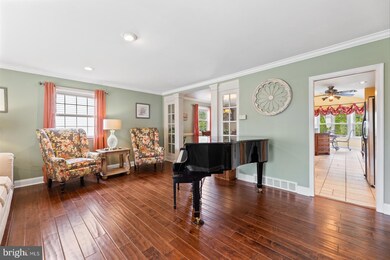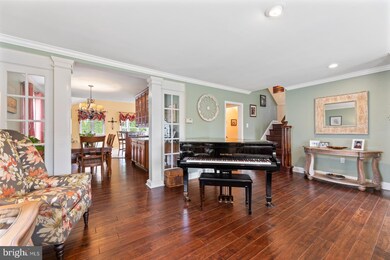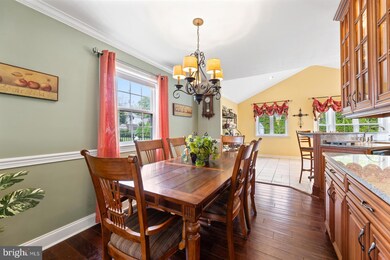
2802 Hargrave St Philadelphia, PA 19136
Pennypack NeighborhoodHighlights
- Wood Flooring
- Upgraded Countertops
- Stainless Steel Appliances
- No HOA
- Breakfast Area or Nook
- Skylights
About This Home
As of June 2024ONE OF A KIND! GORGEOUS 5 BEDROOM, 2-1/2 BATH SINGLE SPLIT LEVEL IN DESIRABLE "WINCHESTER PARK" MANY UPGRADES AND IMPROVEMENTS! 1ST Floor- LARGE LIVING ROOM with Picturesque bow window, crown molding, indirect lighting, beautiful hardwood floors and enlarged coat closet. FORMAL DINING ROOM with stunning entrance and crown molding, beautiful hardwood floors and chair rail. GORGEOUS CUSTOM KITCHEN with plenty of cabinets, breakfast bar with stools, dishwasher, garbage disposal, granite countertops and work space, stainless steel appliances, gas range and oven with built in microwave, ceramic tile backsplash, tile floor, spacious pantry and ceiling fan complete the kitchen. SEPERATE BREAKFAST ROOM and MULTI PURPOSE ROOM, with indirect lighting, tile floor and sliding glass door that leads to the enlarged patio and rear fenced yard.
2ND Level-MASTER BEDROOM with master bath, stall shower, pedestal sink, tile floor and linen closet. Spacious walk in closet, crown molding and ceiling fan, TWO OTHER NICE SIZED BEDROOMS with ample closet space and ceiling fans, UPDATED HALL BATH with stall shower, jacuzzi tub, large vanity, medicine cabinet, tile floor and indirect lighting, (bathroom door is a pocket door). Hall linen closet. All 2ND- level bedrooms have beautiful engineered hardwood floors. 3RD Level-4TH BEDROOM with built in drawers, storage closets and skylight. 4TH level- 5TH BEDROOM- with ample closet space and some built ins, along with storage closets and skylight. LOWER LEVEL- EXPANDED FINISHED FAMILY ROOM-Featuring stone gas fireplace with mantel, beautiful bow window, indirect lighting, 2 nice size storage closets with shelving. The flooring is engineered hardwood. There is an access panel that leads to the crawl space that is under the living room and dining room. POWDER ROOM. Utility room. Huge LAUNDRY ROOM with washer and dryer hook-up, plenty of storage cabinets and workspace. Panty. ADDITIONAL COMMENTS: This property is in excellent condition-tastefully decorated and the exterior is beautifully landscaped with a stone retaining wall.
Home Details
Home Type
- Single Family
Est. Annual Taxes
- $5,631
Year Built
- Built in 1965
Lot Details
- 6,161 Sq Ft Lot
- Lot Dimensions are 62.00 x 100.00
- Vinyl Fence
- Stone Retaining Walls
- Decorative Fence
- Landscaped
- Back Yard Fenced, Front and Side Yard
- Property is zoned RSA2
Home Design
- Split Level Home
- Slab Foundation
- Masonry
Interior Spaces
- 2,398 Sq Ft Home
- Property has 3 Levels
- Built-In Features
- Crown Molding
- Ceiling Fan
- Skylights
- Stone Fireplace
- Gas Fireplace
- Window Treatments
- Sliding Doors
- Six Panel Doors
- Wood Flooring
- Dryer
Kitchen
- Breakfast Area or Nook
- Eat-In Kitchen
- Gas Oven or Range
- Built-In Range
- Built-In Microwave
- Dishwasher
- Stainless Steel Appliances
- Kitchen Island
- Upgraded Countertops
- Disposal
Bedrooms and Bathrooms
- 5 Bedrooms
- Walk-In Closet
- Walk-in Shower
Home Security
- Carbon Monoxide Detectors
- Fire and Smoke Detector
Parking
- 2 Parking Spaces
- 2 Driveway Spaces
- Private Parking
- On-Street Parking
- Off-Street Parking
Outdoor Features
- Exterior Lighting
- Shed
Utilities
- Forced Air Heating and Cooling System
- Natural Gas Water Heater
Community Details
- No Home Owners Association
- Winchester Park Subdivision
Listing and Financial Details
- Tax Lot 82
- Assessor Parcel Number 571015100
Map
Home Values in the Area
Average Home Value in this Area
Property History
| Date | Event | Price | Change | Sq Ft Price |
|---|---|---|---|---|
| 06/27/2024 06/27/24 | Sold | $515,000 | 0.0% | $215 / Sq Ft |
| 05/14/2024 05/14/24 | Pending | -- | -- | -- |
| 05/10/2024 05/10/24 | For Sale | $514,900 | -- | $215 / Sq Ft |
Tax History
| Year | Tax Paid | Tax Assessment Tax Assessment Total Assessment is a certain percentage of the fair market value that is determined by local assessors to be the total taxable value of land and additions on the property. | Land | Improvement |
|---|---|---|---|---|
| 2025 | $5,631 | $450,400 | $90,000 | $360,400 |
| 2024 | $5,631 | $450,400 | $90,000 | $360,400 |
| 2023 | $5,631 | $402,300 | $80,460 | $321,840 |
| 2022 | $5,001 | $357,300 | $80,460 | $276,840 |
| 2021 | $4,670 | $0 | $0 | $0 |
| 2020 | $4,670 | $0 | $0 | $0 |
| 2019 | $4,471 | $0 | $0 | $0 |
| 2018 | $4,117 | $0 | $0 | $0 |
| 2017 | $4,117 | $0 | $0 | $0 |
| 2016 | $4,117 | $0 | $0 | $0 |
| 2015 | $3,941 | $0 | $0 | $0 |
| 2014 | -- | $294,100 | $108,680 | $185,420 |
| 2012 | -- | $39,392 | $9,591 | $29,801 |
Mortgage History
| Date | Status | Loan Amount | Loan Type |
|---|---|---|---|
| Open | $336,000 | New Conventional | |
| Previous Owner | $384,000 | Credit Line Revolving | |
| Previous Owner | $125,000 | Credit Line Revolving |
Deed History
| Date | Type | Sale Price | Title Company |
|---|---|---|---|
| Deed | $515,000 | First City Abstract | |
| Deed | $100,000 | -- |
Similar Homes in Philadelphia, PA
Source: Bright MLS
MLS Number: PAPH2352858
APN: 571015100
- 2821 Hargrave St
- 2934 Walnut Hill St
- 3165 Weston St
- 2722 Mower St
- 2706 Mower St
- 4R & 6 Old Ashton Rd
- 3114 Welsh Rd
- 2766 Clayton St
- 8102 Revere St
- 2739 Clayton St
- 8132 Winthrop St
- 2746 Fuller St
- 8718 Hargrave St
- 2950 Joey Dr
- 2619 Tolbut St
- 2724 Rhawn St
- 2628 Taunton St
- 2931 Jenny Place
- 7907 Fairfield St
- 3226 Fuller St
