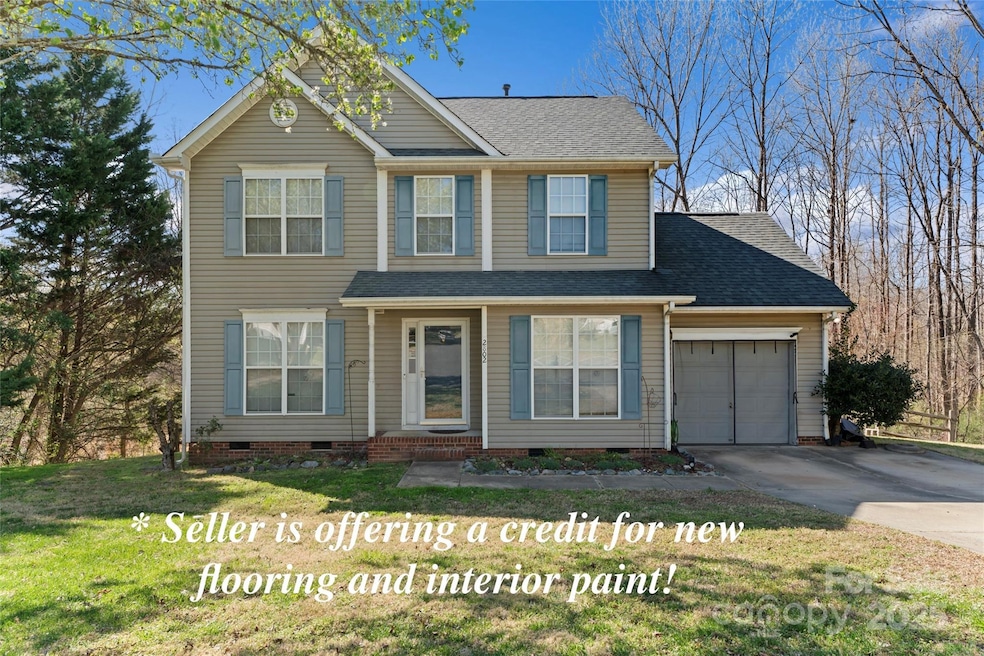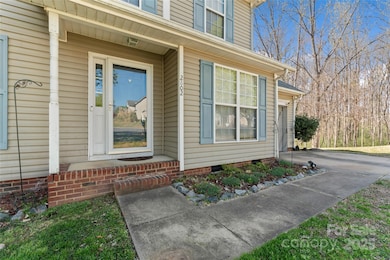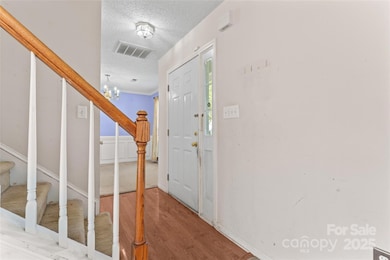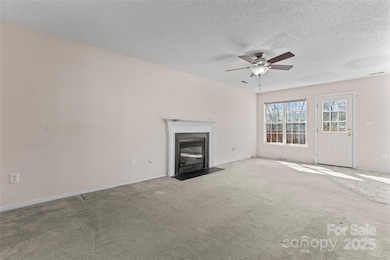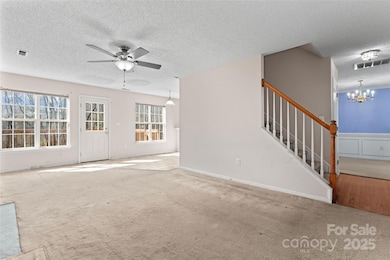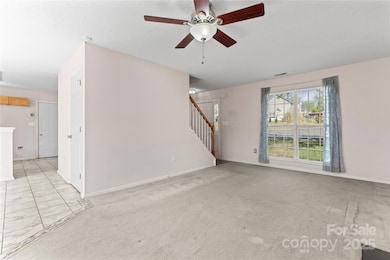
2802 Longspur Dr Matthews, NC 28105
Marshbrooke NeighborhoodEstimated payment $2,157/month
Highlights
- Open Floorplan
- Transitional Architecture
- Tennis Courts
- Deck
- Community Pool
- Cul-De-Sac
About This Home
THE SELLER IS OFFERING A CREDIT FOR LVP FLOORING THE 1ST FLOOR, NEW CARPET UPSTAIRS, AND TO HAVE THE INTERIOR WALLS AND TRIM PAINTED! Fantastic Matthews home on a quiet cul-de-sac w/stunning wooded views! Enjoy a semi-open floor plan, spacious great room with gas fireplace, and formal dining room that opens to the kitchen featuring ample cabinetry, breakfast area, & pantry! Conveniently located powder room & laundry closet complete the main level. Upstairs, the generously sized primary suite includes a walk-in closet & private bath w/double sinks. Two generous size secondary bedrooms & a full bath complete the upper level. Exterior highlights include a one-car garage, large deck, & fenced backyard with wooded views. Community perks include a pool, tennis courts, clubhouse and playground. Great location near parks, McAlpine Creek Greenway, shopping, dining, downtown Matthews and Uptown Charlotte. This property is ready for you to put your finishing touches in place and make it your own!
Listing Agent
RE/MAX Executive Brokerage Email: brian@thebelchergroup.com License #224195

Home Details
Home Type
- Single Family
Est. Annual Taxes
- $2,552
Year Built
- Built in 1999
Lot Details
- Lot Dimensions are 27x106x98x44x97
- Cul-De-Sac
- Back Yard Fenced
- Property is zoned R-9(CD)
HOA Fees
- $29 Monthly HOA Fees
Parking
- 1 Car Attached Garage
Home Design
- Transitional Architecture
- Vinyl Siding
Interior Spaces
- 2-Story Property
- Open Floorplan
- Insulated Windows
- Great Room with Fireplace
- Tile Flooring
- Crawl Space
- Pull Down Stairs to Attic
- Laundry Room
Kitchen
- Electric Oven
- Electric Range
- Dishwasher
- Disposal
Bedrooms and Bathrooms
- 3 Bedrooms
- Walk-In Closet
- Garden Bath
Outdoor Features
- Deck
Schools
- Piney Grove Elementary School
- Mint Hill Middle School
- Butler High School
Utilities
- Forced Air Heating and Cooling System
- Heating System Uses Natural Gas
- Gas Water Heater
Listing and Financial Details
- Assessor Parcel Number 193-024-57
Community Details
Overview
- Cams Association, Phone Number (704) 731-5560
- Callaway Forest Subdivision
- Mandatory home owners association
Recreation
- Tennis Courts
- Community Playground
- Community Pool
Map
Home Values in the Area
Average Home Value in this Area
Tax History
| Year | Tax Paid | Tax Assessment Tax Assessment Total Assessment is a certain percentage of the fair market value that is determined by local assessors to be the total taxable value of land and additions on the property. | Land | Improvement |
|---|---|---|---|---|
| 2023 | $2,552 | $316,800 | $80,000 | $236,800 |
| 2022 | $1,972 | $191,300 | $50,000 | $141,300 |
| 2021 | $1,961 | $191,300 | $50,000 | $141,300 |
| 2020 | $1,953 | $191,300 | $50,000 | $141,300 |
| 2019 | $1,938 | $191,300 | $50,000 | $141,300 |
| 2018 | $1,661 | $121,000 | $25,000 | $96,000 |
| 2017 | $1,629 | $121,000 | $25,000 | $96,000 |
| 2016 | $1,620 | $121,000 | $25,000 | $96,000 |
| 2015 | $1,608 | $121,000 | $25,000 | $96,000 |
| 2014 | $1,616 | $121,000 | $25,000 | $96,000 |
Property History
| Date | Event | Price | Change | Sq Ft Price |
|---|---|---|---|---|
| 04/03/2025 04/03/25 | Price Changed | $350,000 | -2.8% | $237 / Sq Ft |
| 03/28/2025 03/28/25 | For Sale | $359,900 | -- | $243 / Sq Ft |
Deed History
| Date | Type | Sale Price | Title Company |
|---|---|---|---|
| Interfamily Deed Transfer | -- | -- | |
| Warranty Deed | $126,000 | -- |
Mortgage History
| Date | Status | Loan Amount | Loan Type |
|---|---|---|---|
| Open | $25,000 | Unknown | |
| Closed | $95,293 | Unknown | |
| Closed | $0 | Unknown | |
| Closed | $75,000 | Unknown | |
| Closed | $117,477 | FHA | |
| Closed | $118,558 | FHA |
Similar Homes in Matthews, NC
Source: Canopy MLS (Canopy Realtor® Association)
MLS Number: CAR4219732
APN: 193-024-57
- 3016 Pennridge Place
- 9108 Clifton Meadow Dr
- 9209 Tibble Creek Way
- 3008 Overlook Trail
- 8702 Wood Sorrel Ct
- 9001 Vicksburg Rd
- 3220 Wiseman Dr
- 4291 Melrose Club Dr
- 3738 Ashley Hall Dr
- 9617 Farmridge Ln
- 3428 Braewick Place
- 7812 Highbanks Ct
- 7800 Highbanks Ct
- 3703 Margaret Wallace Rd
- 4939 Lailwood Cir
- 3419 Arrow Ln
- 3643 Melrose Cottage Dr
- 3200 Winchelsea Dr
- 4010 Richard Andrew Dr
- 3602 Melrose Cottage Dr
