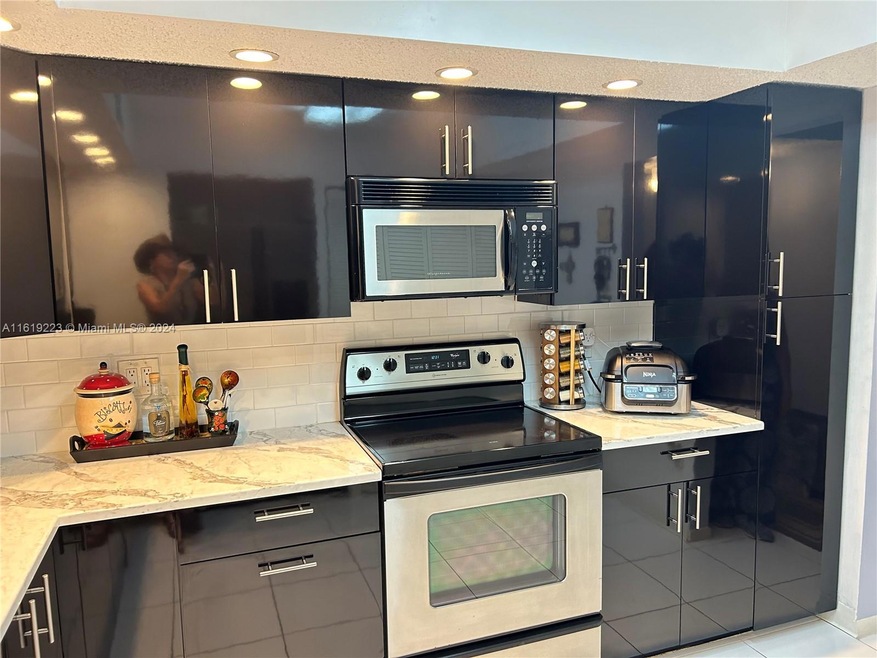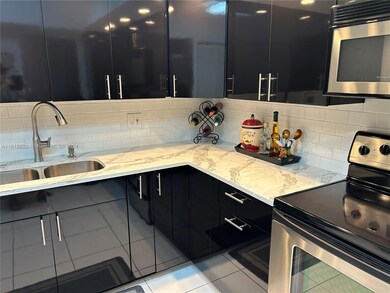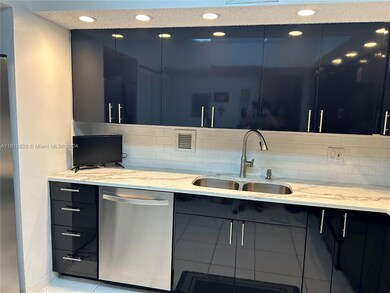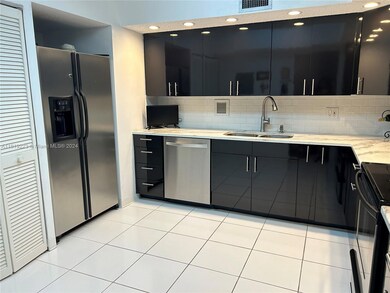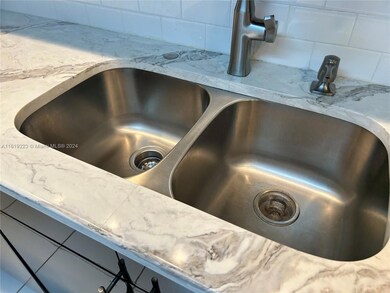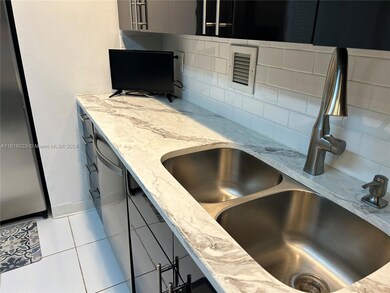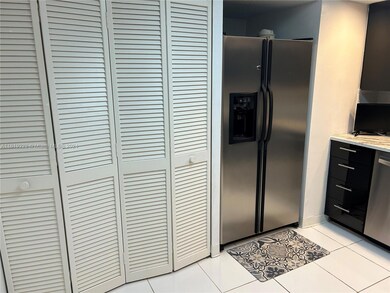
2802 N 46th Ave Unit 519 Hollywood, FL 33021
Emerald Hills NeighborhoodHighlights
- Fitness Center
- Sitting Area In Primary Bedroom
- Community Pool
- Intercom to Front Desk
- Pool View
- Billiard Room
About This Home
As of December 2024This Monmount model offers a spacious floor plan with 2Be,lots of closets,2.5Ba,in 1,383 sq ft, large screen balcony that face beautiful landscaping & remodeled pool deck, they open through a glass sliding doors from all rooms. And roll up shutters. The unit comes with white ceramic tiles, except carpets in the bedrooms.Crown molding, eat-in kitchen, with SS appliances, quartz countertops and fancy cabinetry + full size waher & dryer.A/C was installed in 2018.Grandview is a gated community that offers security 24/7. Rarely you will find in this price range a deeded cover parking space + additional parking.A variety of amenities for you to enjoy a peaceful lifestyle.Great location,15 mts to the airport, 10 mts to Hollywood beaches.A place to to be proud to own & enjoy it. HOA $636 a month
Property Details
Home Type
- Condominium
Est. Annual Taxes
- $5,154
Year Built
- Built in 1981 | Remodeled
HOA Fees
- $864 Monthly HOA Fees
Parking
- 1 Car Garage
- 1 Detached Carport Space
- Assigned Parking
Interior Spaces
- 1,383 Sq Ft Home
- Combination Dining and Living Room
- Pool Views
Kitchen
- Breakfast Area or Nook
- Eat-In Kitchen
- Electric Range
- Microwave
- Dishwasher
Flooring
- Carpet
- Ceramic Tile
Bedrooms and Bathrooms
- 2 Bedrooms
- Sitting Area In Primary Bedroom
- Main Floor Bedroom
- Walk-In Closet
- Jetted Tub and Shower Combination in Primary Bathroom
Laundry
- Dryer
- Washer
Outdoor Features
- Screened Balcony
- Courtyard
- Outdoor Grill
Schools
- Stirling Elementary School
- Attucks Middle School
- Hollywood Hl High School
Utilities
- Central Air
- Heating Available
Listing and Financial Details
- Assessor Parcel Number 514206BJ0940
Community Details
Overview
- Mid-Rise Condominium
- Grandview At Emerald Hill Condos
- Grandview At Emerald Hill,Grandview At Emerald Subdivision, Monmounth Floorplan
- The community has rules related to no recreational vehicles or boats, no trucks or trailers
- 6-Story Property
Amenities
- Billiard Room
- Community Center
- Party Room
- Community Library
- Intercom to Front Desk
- Elevator
- Interior Hall
- Community Storage Space
Recreation
- Fitness Center
- Community Pool
Pet Policy
- Breed Restrictions
Security
- Security Guard
- Card or Code Access
Map
Home Values in the Area
Average Home Value in this Area
Property History
| Date | Event | Price | Change | Sq Ft Price |
|---|---|---|---|---|
| 12/10/2024 12/10/24 | Sold | $315,000 | -3.1% | $228 / Sq Ft |
| 11/11/2024 11/11/24 | Pending | -- | -- | -- |
| 07/15/2024 07/15/24 | For Sale | $325,000 | +30.0% | $235 / Sq Ft |
| 10/01/2021 10/01/21 | Sold | $250,000 | +6.4% | $181 / Sq Ft |
| 09/01/2021 09/01/21 | Pending | -- | -- | -- |
| 08/19/2021 08/19/21 | For Sale | $235,000 | -- | $170 / Sq Ft |
Tax History
| Year | Tax Paid | Tax Assessment Tax Assessment Total Assessment is a certain percentage of the fair market value that is determined by local assessors to be the total taxable value of land and additions on the property. | Land | Improvement |
|---|---|---|---|---|
| 2025 | $5,555 | $271,780 | $27,180 | $244,600 |
| 2024 | $5,154 | $261,030 | -- | -- |
| 2023 | $5,154 | $215,730 | $0 | $0 |
| 2022 | $4,397 | $196,120 | $19,610 | $176,510 |
| 2021 | $3,854 | $169,080 | $16,910 | $152,170 |
| 2020 | $3,642 | $159,020 | $15,900 | $143,120 |
| 2019 | $3,605 | $154,860 | $15,490 | $139,370 |
| 2018 | $3,356 | $146,810 | $14,680 | $132,130 |
| 2017 | $3,324 | $147,700 | $0 | $0 |
| 2016 | $3,428 | $149,240 | $0 | $0 |
| 2015 | $3,217 | $135,680 | $0 | $0 |
| 2014 | $3,070 | $123,350 | $0 | $0 |
| 2013 | -- | $112,140 | $11,210 | $100,930 |
Mortgage History
| Date | Status | Loan Amount | Loan Type |
|---|---|---|---|
| Previous Owner | $85,400 | New Conventional | |
| Previous Owner | $45,000 | Credit Line Revolving | |
| Previous Owner | $96,500 | Unknown |
Deed History
| Date | Type | Sale Price | Title Company |
|---|---|---|---|
| Warranty Deed | $315,000 | Market Title | |
| Quit Claim Deed | -- | -- | |
| Warranty Deed | $250,000 | American Dream Title Company | |
| Warranty Deed | $122,000 | None Available | |
| Warranty Deed | $100,000 | -- | |
| Warranty Deed | $10,000 | -- | |
| Warranty Deed | $49,429 | -- |
Similar Homes in Hollywood, FL
Source: MIAMI REALTORS® MLS
MLS Number: A11619223
APN: 51-42-06-BJ-0940
- 2812 N 46th Ave Unit G367
- 2804 N 46th Ave Unit C429
- 2812 N 46th Ave Unit G274
- 2800 N 46th Ave Unit A608
- 2812 N 46th Ave Unit G469
- 2804 N 46th Ave Unit C227
- 2808 N 46th Ave Unit E650
- 2818 N 46th Ave Unit K585
- 2808 N 46th Ave Unit E450
- 2802 N 46th Ave Unit B513
- 2802 N 46th Ave Unit B315
- 2810 N 46th Ave Unit F462
- 2808 N 46th Ave Unit E353
- 2802 N 46th Ave Unit B319
- 2808 N 46th Ave Unit 245
- 2816 N 46th Ave Unit J682
- 2808 N 46th Ave Unit E453
- 2808 N 46th Ave Unit E646
- 2802 N 46th Ave Unit B616
- 2802 N 46th Ave Unit B425
