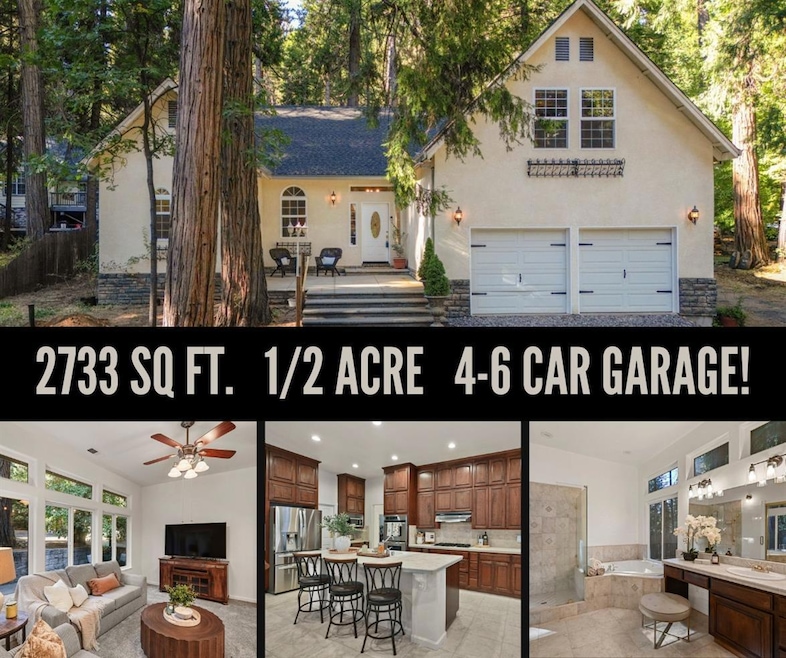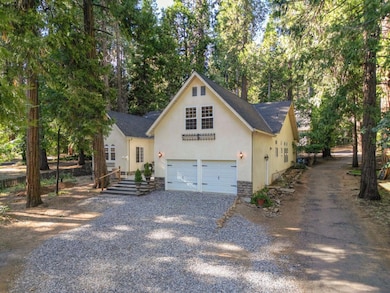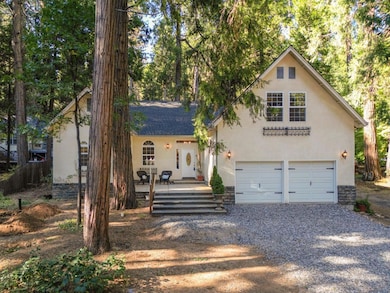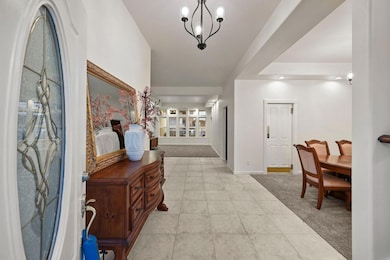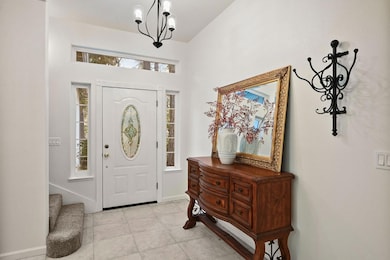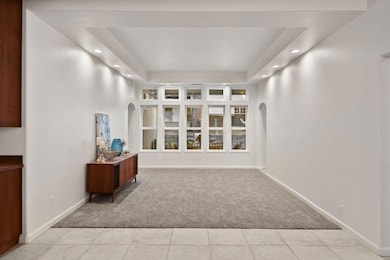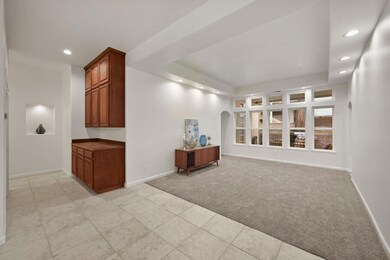
2802 Pine Dr Arnold, CA 95223
Estimated payment $4,718/month
Highlights
- Second Garage
- Separate Outdoor Workshop
- Tile Flooring
- Traditional Architecture
- 6 Car Attached Garage
- Guest Parking
About This Home
Grand, spacious, and quality construction are just a few ways to describe this beautiful custom home in Arnold. Located on a quiet, charming road near shopping and dining, this custom-built home features 10-foot ceilings, an abundance of windows, and rich cabinetry. Spanning 2,733 square feet, the home boasts a large primary bedroom with an exterior entrance to the back patio, as well as a stunning master bathroom complete with a large walk-in shower and tub. The walk-in closet is fit for a king and queen, featuring built-in organizers and custom details. In addition to the two bedrooms on the main level, you will find a large office or den with built-in cabinetry. Upstairs, there is a spacious playroom that can easily serve as a third bedroom. The -acre lot is level and graveled for easy navigation during the snow season, complete with an attached garage in front. Behind the home, you will be delighted to discover an additional 1,700 + square feet large structure that provides room to park up to four cars, boats, or recreational toys. This structure also includes a sizable workshop for hobbyists, lined with cabinetry and featuring a bath for added functionality. This second structure could be finished to house a second apartment or in-law quarters, complete with its own garage and entrance. There are so many possibilities with this property totalling 4,500 square feet between both the home and additional structure behind. Making it an exceptional opportunity for a luxurious full-time residence in the mountains or a second home retreat for family and friends. Within walking distance to Big Trees Market and the many restaurants and amenities in Meadowmont Shopping Center, and just a short drive to numerous public lakes and reservoirs, the charming town of Murphys, which offers an array of tasting rooms, boutiques, brewpubs, restaurants, and special events. Additionally, it's only 35 minutes to Bear Valley Ski Resort, making this home perfectly located for all your recreational interests. Be sure to check out the floor plans!
Home Details
Home Type
- Single Family
Est. Annual Taxes
- $5,752
Year Built
- Built in 2002
Lot Details
- 0.51 Acre Lot
- Level Lot
HOA Fees
- $2 Monthly HOA Fees
Parking
- 6 Car Attached Garage
- Second Garage
- Workshop in Garage
- Garage Door Opener
- Guest Parking
- Uncovered Parking
Home Design
- Traditional Architecture
- Mediterranean Architecture
- Slab Foundation
- Concrete Perimeter Foundation
- Stucco
Interior Spaces
- 2,733 Sq Ft Home
- 2-Story Property
- Ceiling Fan
- Wood Burning Fireplace
Flooring
- Carpet
- Laminate
- Tile
Bedrooms and Bathrooms
- 3 Bedrooms
- 2 Full Bathrooms
Laundry
- Laundry Cabinets
- Washer and Gas Dryer Hookup
Utilities
- Central Heating and Cooling System
- Septic Tank
Additional Features
- Grab Bars
- Separate Outdoor Workshop
Community Details
- Meadowmont HOA
- Meadowmont Subdivision
Listing and Financial Details
- Assessor Parcel Number 028025013
Map
Home Values in the Area
Average Home Value in this Area
Tax History
| Year | Tax Paid | Tax Assessment Tax Assessment Total Assessment is a certain percentage of the fair market value that is determined by local assessors to be the total taxable value of land and additions on the property. | Land | Improvement |
|---|---|---|---|---|
| 2023 | $5,752 | $486,731 | $30,124 | $456,607 |
| 2022 | $5,514 | $477,188 | $29,534 | $447,654 |
| 2021 | $5,487 | $467,832 | $28,955 | $438,877 |
| 2020 | $5,425 | $463,036 | $28,659 | $434,377 |
| 2019 | $5,263 | $445,331 | $28,098 | $417,233 |
| 2018 | $4,554 | $396,000 | $20,000 | $376,000 |
| 2017 | $4,225 | $369,000 | $20,000 | $349,000 |
| 2016 | $4,135 | $355,000 | $20,000 | $335,000 |
| 2015 | -- | $355,000 | $20,000 | $335,000 |
| 2014 | -- | $328,000 | $25,000 | $303,000 |
Property History
| Date | Event | Price | Change | Sq Ft Price |
|---|---|---|---|---|
| 01/07/2025 01/07/25 | For Sale | $759,000 | -- | $278 / Sq Ft |
Deed History
| Date | Type | Sale Price | Title Company |
|---|---|---|---|
| Interfamily Deed Transfer | -- | None Available |
Mortgage History
| Date | Status | Loan Amount | Loan Type |
|---|---|---|---|
| Closed | $327,000 | New Conventional | |
| Closed | $327,000 | New Conventional | |
| Closed | $70,000 | Unknown | |
| Closed | $23,000 | Credit Line Revolving | |
| Closed | $445,000 | Unknown | |
| Closed | $30,000 | Credit Line Revolving | |
| Closed | $372,009 | Unknown | |
| Closed | $68,180 | Credit Line Revolving | |
| Closed | $35,000 | Credit Line Revolving | |
| Closed | $240,000 | Unknown |
Similar Homes in Arnold, CA
Source: Calaveras County Association of REALTORS®
MLS Number: 202500013
APN: 028-025-013-000
- 2732 Pine Dr
- 4337 Lakemont Dr
- 2698 Country Club Dr
- 2928 Pine Knoll Dr
- 3195 Venado Dr
- 2900 Pine Knoll Dr
- 2802 Mckenzie Ave
- 2919 Valley View Dr
- 2802 McKenzie Ave Lot 17
- 3036 Pine Lake Dr
- 2972 Circle Ct
- 2762 Venado Dr
- 2942 California 4
- 2657 Venado Dr
- 3231 Dalmatia Dr
- 3166 Dalmatia Dr
- 2958 Fairway Dr Unit 2930
- 2273 Rawhide Dr
- 3333 Menominee Ct
- 3370 Ponderosa Rd
