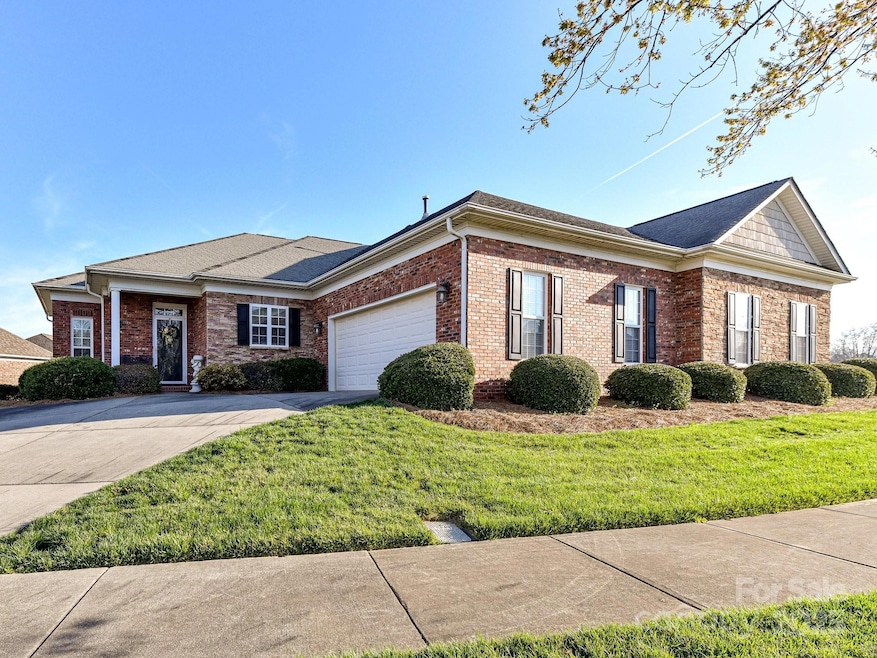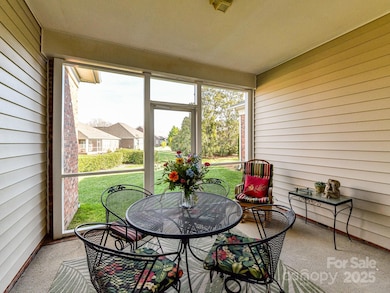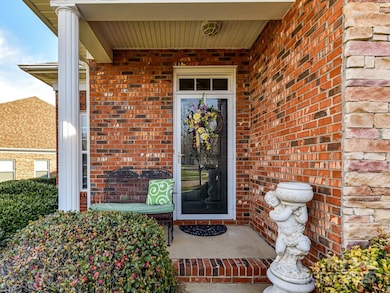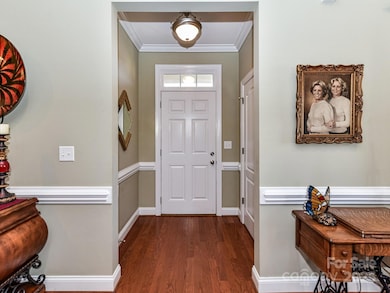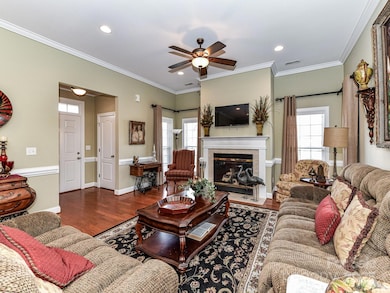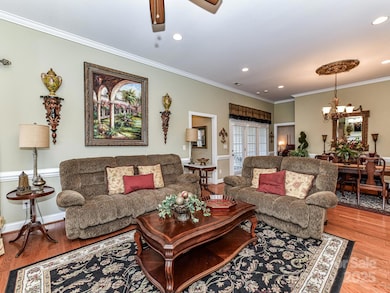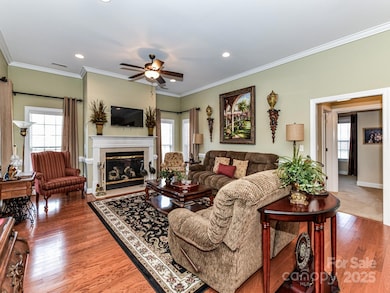
2802 Santiago Cir Monroe, NC 28110
Estimated payment $2,399/month
Highlights
- Open Floorplan
- Clubhouse
- Traditional Architecture
- Piedmont Middle School Rated A-
- Pond
- Wood Flooring
About This Home
Immaculately kept home ready for new owner. Move in ready. Quiet, Peaceful Neighborhood–Full Brick Exterior with Stone accents. Ranch Style - One Story - 2 Bedrooms, 2 Full Bathrooms, Beautiful Screened Porch perfect for morning coffee or relaxing, Open Floor Plan, Spacious Great Rm with Gas Fireplace, Kitchen offers ample Cabinets, Solid Surface C-Tops. The Large Primary Suite includes a Large Walk-in Closet, Tub, Separate Shower, and Double Vanity. Large 2 Car Garage. Exterior Storage Room off back home beside screened porch. HOA Includes LAWN CARE MAINTENANCE. Neighborhood Clubhouse, Nice Sidewalks with Well-lit Street Lights. Enjoy the Scenic Pond w/Fountain. Easy Access to By-Pass and 74. Shopping and Restaurants Nearby. High Speed Internet Available (Spectrum & Ripple Fiber)
Listing Agent
ProStead Realty Brokerage Email: Emilyprice1130@gmail.com License #182736

Townhouse Details
Home Type
- Townhome
Est. Annual Taxes
- $2,486
Year Built
- Built in 2007
HOA Fees
- $133 Monthly HOA Fees
Parking
- 2 Car Attached Garage
- Driveway
Home Design
- Traditional Architecture
- Patio Home
- Slab Foundation
- Four Sided Brick Exterior Elevation
- Stone Veneer
Interior Spaces
- 1,565 Sq Ft Home
- 1-Story Property
- Open Floorplan
- Great Room with Fireplace
- Screened Porch
Kitchen
- Electric Oven
- Microwave
- Dishwasher
Flooring
- Wood
- Tile
Bedrooms and Bathrooms
- 2 Main Level Bedrooms
- Split Bedroom Floorplan
- Walk-In Closet
- 2 Full Bathrooms
Utilities
- Central Air
- Heat Pump System
Additional Features
- Pond
- Lawn
Listing and Financial Details
- Assessor Parcel Number 09-336-628
Community Details
Overview
- St James Subdivision
- Mandatory home owners association
Amenities
- Clubhouse
Map
Home Values in the Area
Average Home Value in this Area
Tax History
| Year | Tax Paid | Tax Assessment Tax Assessment Total Assessment is a certain percentage of the fair market value that is determined by local assessors to be the total taxable value of land and additions on the property. | Land | Improvement |
|---|---|---|---|---|
| 2024 | $2,486 | $228,000 | $47,200 | $180,800 |
| 2023 | $2,486 | $228,000 | $47,200 | $180,800 |
| 2022 | $2,486 | $228,000 | $47,200 | $180,800 |
| 2021 | $2,486 | $228,000 | $47,200 | $180,800 |
| 2020 | $2,154 | $159,900 | $18,000 | $141,900 |
| 2019 | $2,154 | $159,900 | $18,000 | $141,900 |
| 2018 | $985 | $159,900 | $18,000 | $141,900 |
| 2017 | $2,186 | $159,900 | $18,000 | $141,900 |
| 2016 | $2,163 | $159,900 | $18,000 | $141,900 |
| 2015 | $1,242 | $159,900 | $18,000 | $141,900 |
| 2014 | $427 | $210,350 | $35,000 | $175,350 |
Property History
| Date | Event | Price | Change | Sq Ft Price |
|---|---|---|---|---|
| 04/24/2025 04/24/25 | Price Changed | $368,900 | -0.3% | $236 / Sq Ft |
| 03/20/2025 03/20/25 | For Sale | $369,900 | -- | $236 / Sq Ft |
Deed History
| Date | Type | Sale Price | Title Company |
|---|---|---|---|
| Warranty Deed | $162,500 | None Available | |
| Warranty Deed | $161,000 | None Available |
Similar Homes in Monroe, NC
Source: Canopy MLS (Canopy Realtor® Association)
MLS Number: 4235988
APN: 09-336-628
- 2836 Santiago Cir
- 4118 Compostela Ct
- 4026 Saint James Way Unit 1
- 3038 Twin Peaks Ct
- 2911 Rainwater Ct
- 2907 Northwood Dr
- 3112 McGee Ln
- 3211 McGee Ln
- 3114 Woodlands Creek Dr
- 3017 Woodlands Creek Dr
- 2624 Woodlands Creek Dr
- 2908 Woodlands Creek Dr
- 3204 Leah Elizabeth Ln
- 2902 Woodlands Creek Dr
- 2822 Woodlands Creek Dr
- 4708 Chantress Ln
- 2417 Granville Place Unit B
- 4708 Tradd Cir
- 2116 Wilson Ave
- 4700 Aldersbrook Dr
