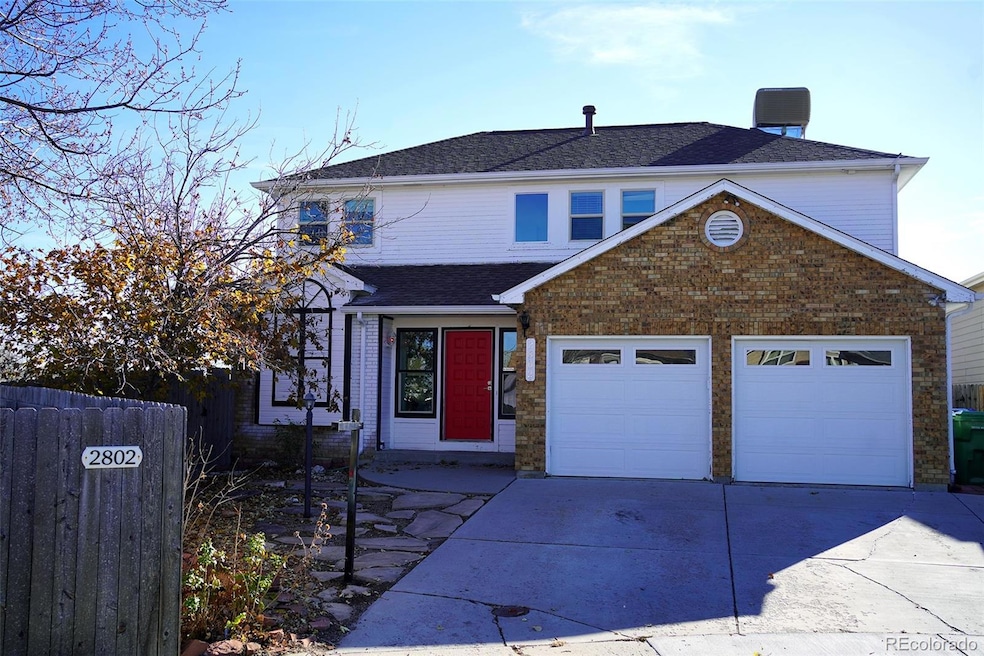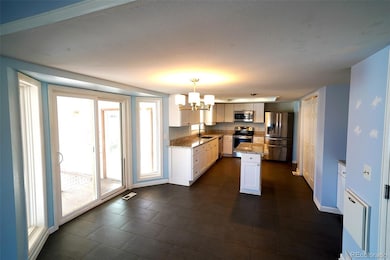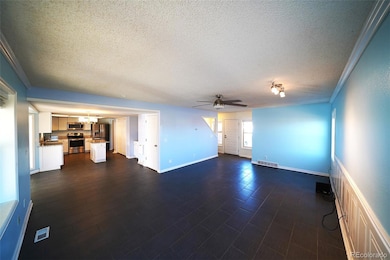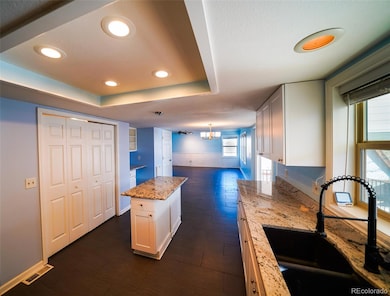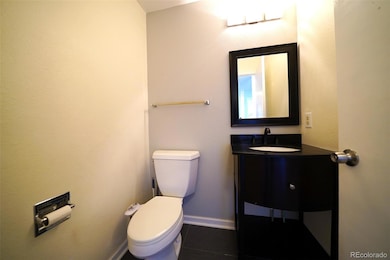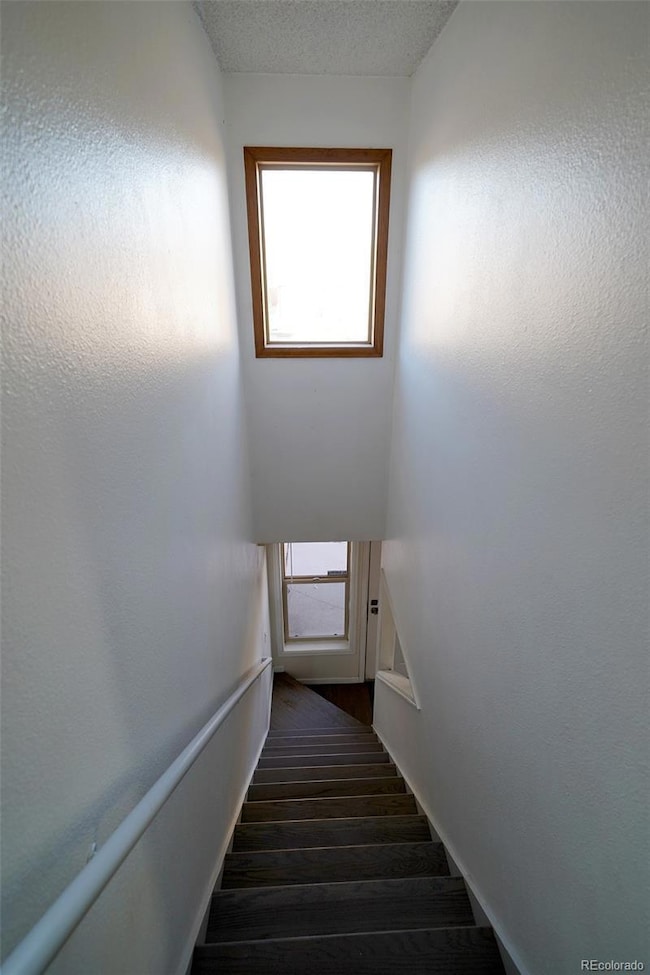
2802 SW Bridalwreath Place Loveland, CO 80537
Estimated payment $2,859/month
Highlights
- Open Floorplan
- Private Yard
- Covered patio or porch
- Granite Countertops
- No HOA
- Cul-De-Sac
About This Home
Discover this stunning 5-bedroom, 4-bathroom home nestled in a peaceful cul-de-sac. This spacious property features an open-concept layout, perfect for entertaining. Enjoy a modern kitchen with stainless steel appliances, a cozy living area, and primary bedroom with en-suite bathroom. The backyard is an oasis with ample space for outdoor activities. Conveniently located near parks, school, and shopping, this home is a must- see! Don't miss your chance to make it yours!
Listing Agent
American Home Agents Brokerage Email: homewarrior66@outlook.com,720-662-9379 License #100082073
Home Details
Home Type
- Single Family
Est. Annual Taxes
- $2,160
Year Built
- Built in 1985
Lot Details
- 6,489 Sq Ft Lot
- Cul-De-Sac
- Property is Fully Fenced
- Level Lot
- Private Yard
- Property is zoned R2-UD
Parking
- 2 Car Attached Garage
Home Design
- Frame Construction
- Architectural Shingle Roof
- Concrete Block And Stucco Construction
- Radon Mitigation System
- Concrete Perimeter Foundation
Interior Spaces
- 2-Story Property
- Open Floorplan
- Ceiling Fan
- Carpet
Kitchen
- Oven
- Cooktop
- Microwave
- Dishwasher
- Kitchen Island
- Granite Countertops
- Disposal
Bedrooms and Bathrooms
- 5 Bedrooms
- Walk-In Closet
Laundry
- Laundry Room
- Dryer
- Washer
Finished Basement
- Bedroom in Basement
- 2 Bedrooms in Basement
Home Security
- Carbon Monoxide Detectors
- Fire and Smoke Detector
Eco-Friendly Details
- Smoke Free Home
- Solar Heating System
Outdoor Features
- Covered patio or porch
Schools
- Namaqua Elementary School
- Walt Clark Middle School
- Thompson Valley High School
Utilities
- Evaporated cooling system
- Forced Air Heating System
- High Speed Internet
- Cable TV Available
Community Details
- No Home Owners Association
- Marianna Farms Subdivision
Listing and Financial Details
- Exclusions: any loose personal property of the sellers.
- Assessor Parcel Number R1101978
Map
Home Values in the Area
Average Home Value in this Area
Tax History
| Year | Tax Paid | Tax Assessment Tax Assessment Total Assessment is a certain percentage of the fair market value that is determined by local assessors to be the total taxable value of land and additions on the property. | Land | Improvement |
|---|---|---|---|---|
| 2025 | $2,160 | $31,745 | $1,528 | $30,217 |
| 2024 | $2,160 | $31,745 | $1,528 | $30,217 |
| 2022 | $1,998 | $25,111 | $1,585 | $23,526 |
| 2021 | $2,053 | $25,833 | $1,630 | $24,203 |
| 2020 | $1,774 | $22,308 | $1,630 | $20,678 |
| 2019 | $1,744 | $22,308 | $1,630 | $20,678 |
| 2018 | $1,500 | $18,231 | $1,642 | $16,589 |
| 2017 | $1,292 | $18,231 | $1,642 | $16,589 |
| 2016 | $1,154 | $15,729 | $1,815 | $13,914 |
| 2015 | $1,144 | $15,720 | $1,810 | $13,910 |
| 2014 | $975 | $12,970 | $1,810 | $11,160 |
Property History
| Date | Event | Price | Change | Sq Ft Price |
|---|---|---|---|---|
| 01/20/2025 01/20/25 | Price Changed | $480,000 | -4.0% | $249 / Sq Ft |
| 12/10/2024 12/10/24 | Price Changed | $500,000 | -2.9% | $260 / Sq Ft |
| 11/21/2024 11/21/24 | For Sale | $515,000 | +25.6% | $268 / Sq Ft |
| 10/14/2021 10/14/21 | Off Market | $409,900 | -- | -- |
| 07/16/2020 07/16/20 | Sold | $409,900 | 0.0% | $158 / Sq Ft |
| 05/23/2020 05/23/20 | Price Changed | $409,900 | -1.2% | $158 / Sq Ft |
| 03/16/2020 03/16/20 | For Sale | $415,000 | +30.9% | $160 / Sq Ft |
| 01/28/2019 01/28/19 | Off Market | $317,000 | -- | -- |
| 01/28/2019 01/28/19 | Off Market | $235,000 | -- | -- |
| 12/20/2017 12/20/17 | Sold | $317,000 | -3.6% | $122 / Sq Ft |
| 11/20/2017 11/20/17 | Pending | -- | -- | -- |
| 11/07/2017 11/07/17 | For Sale | $329,000 | +40.0% | $127 / Sq Ft |
| 12/30/2014 12/30/14 | Sold | $235,000 | -4.8% | $103 / Sq Ft |
| 11/30/2014 11/30/14 | Pending | -- | -- | -- |
| 08/22/2014 08/22/14 | For Sale | $246,900 | -- | $108 / Sq Ft |
Deed History
| Date | Type | Sale Price | Title Company |
|---|---|---|---|
| Warranty Deed | $409,900 | Fidelity National Title | |
| Warranty Deed | $317,000 | Stewart Title | |
| Warranty Deed | $235,000 | United Title Agencies I Inc | |
| Joint Tenancy Deed | $128,800 | -- |
Mortgage History
| Date | Status | Loan Amount | Loan Type |
|---|---|---|---|
| Open | $402,475 | FHA | |
| Previous Owner | $253,600 | New Conventional | |
| Previous Owner | $35,200 | Unknown | |
| Previous Owner | $211,500 | New Conventional | |
| Previous Owner | $143,000 | New Conventional | |
| Previous Owner | $20,000 | Credit Line Revolving | |
| Previous Owner | $160,000 | Unknown | |
| Previous Owner | $25,000 | Stand Alone Second | |
| Previous Owner | $17,100 | Unknown | |
| Previous Owner | $131,000 | Unknown | |
| Previous Owner | $125,767 | FHA | |
| Closed | $4,000 | No Value Available |
Similar Homes in Loveland, CO
Source: REcolorado®
MLS Number: 2893826
APN: 95214-21-008
- 2821 5th St SW
- 3184 Ivy Dr
- 1168 Blue Agave Ct
- 450 Wapola Ave
- 2615 Anemonie Dr
- 1126 Patricia Dr
- 372 Tacanecy Dr
- 2327 11th St SW
- 375 Tiabi Ct
- 502 Jocelyn Dr
- 1406 Effie Ct
- 3631 Angora Dr
- 332 Terri Dr
- 3533 Saguaro Dr
- 3560 Peruvian Torch Dr
- 3577 Peruvian Torch Dr
- 148 Tiabi Dr
- 3570 Saguaro Dr
- 1786 Wintergreen Place
- 1610 Cattail Dr
