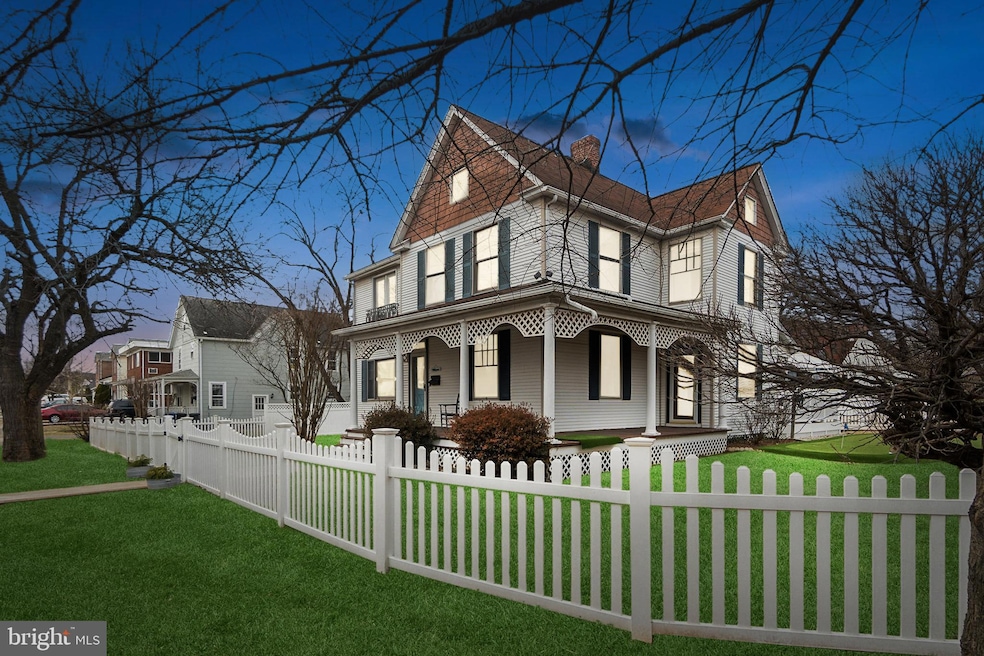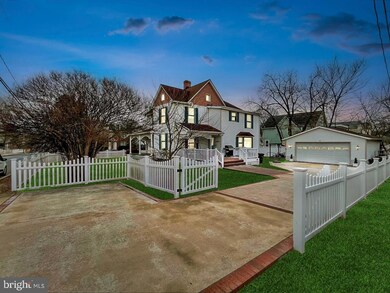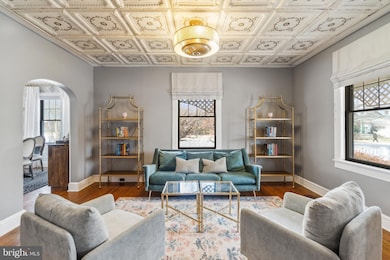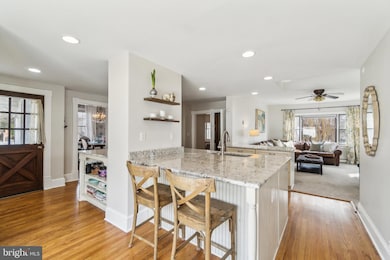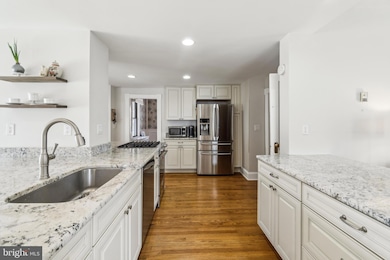
2803 13th St S Arlington, VA 22204
Arlington Village NeighborhoodEstimated payment $7,360/month
Highlights
- Eat-In Gourmet Kitchen
- 0.26 Acre Lot
- Traditional Floor Plan
- Thomas Jefferson Middle School Rated A-
- Deck
- 4-minute walk to Pike Park
About This Home
Rare Farm House with $150K in Upgrades in Prime Arlington Location
Welcome to 2803 13th St S, a beautifully updated 2,234 square foot home nestled on a spacious, fully fenced 1/4-acre+ corner lot in the heart of Arlington, VA 22204. This 2-story, 4-bedroom, 2.5-bathroom farmhouse-style home sits on a large, 11,370 SF lot located in South Arlington. This residence combines classic charm with modern amenities, providing the perfect blend of comfort and convenience.
Whether you’re entertaining in the open-concept living spaces, relaxing in your serene backyard gazebo, or exploring all that Arlington and D.C. have to offer, this home is the perfect retreat. Don't miss out on the opportunity to own this beautifully updated home in a vibrant and desirable neighborhood.
With over $150,000 in upgrades, this home is move-in ready and offers top-of-the-line features throughout. The hardwood floors, radiant heating, plus a classic wood-burning stove, all create a warm and inviting atmosphere. The central, high velocity air conditioning and added insulation will keep you cool in the Summer. The chef's kitchen boasts high-end finishes, while all bathrooms have been meticulously renovated.
The original home was built in 1908 but the size was doubled via addition in the mid 1980’s. The kitchen, bathrooms, driveway, fence, air conditioning, and added insulation were all completed in the last 5-10 years.
The 2-car detached garage offers both convenience and ample storage space, while the extended driveway provides plenty of room for parking and play.
Outdoor entertaining is effortless, with a fully fenced in yard, both a front and back wooden deck; perfect for grilling, parties or working outside. An additional, unique outdoor feature is the full size synthetic golf putting green that offers hours of fun for all.
The property also features a spacious, walkable attic offering plenty of storage, along with an unfinished basement that neatly conceals the water heater and furnace while providing additional storage options or potential expansion.
Enjoy the ultimate convenience with a prime location just a 5-minute walk to vibrant bars, coffee shops, restaurants, pharmacy and grocery stores. With easy access to two nearby metro stations, multiple bus stops, and freeway access, commuting is a breeze, and Downtown D.C. and Amazon HQ2 is just a quick commute away.
Arlington boasts one of the top school districts in the country and this home is conveniently located close to many public and private schools.
Home Details
Home Type
- Single Family
Est. Annual Taxes
- $8,849
Year Built
- Built in 1908
Lot Details
- 0.26 Acre Lot
- Property is Fully Fenced
- Landscaped
- Corner Lot
- Level Lot
- Side Yard
- Property is zoned R-5
Parking
- 2 Car Detached Garage
- Rear-Facing Garage
- Garage Door Opener
- Driveway
- Fenced Parking
Home Design
- Farmhouse Style Home
- Permanent Foundation
- Vinyl Siding
Interior Spaces
- Property has 2 Levels
- Traditional Floor Plan
- Chair Railings
- Ceiling Fan
- Recessed Lighting
- 1 Fireplace
- Window Treatments
- Family Room Off Kitchen
- Dining Area
- Wood Flooring
- Attic
Kitchen
- Eat-In Gourmet Kitchen
- Breakfast Area or Nook
- Gas Oven or Range
- Microwave
- Freezer
- Ice Maker
- Dishwasher
- Stainless Steel Appliances
- Kitchen Island
- Upgraded Countertops
- Disposal
Bedrooms and Bathrooms
- 4 Bedrooms
- Bathtub with Shower
- Walk-in Shower
Laundry
- Laundry on upper level
- Dryer
- Washer
Unfinished Basement
- Partial Basement
- Connecting Stairway
- Workshop
Outdoor Features
- Balcony
- Deck
- Patio
- Playground
- Wrap Around Porch
Schools
- Drew Elementary School
- Jefferson Middle School
- Wakefield High School
Utilities
- Central Air
- Radiant Heating System
- Vented Exhaust Fan
- Natural Gas Water Heater
Community Details
- No Home Owners Association
- Arlington Village Subdivision
Listing and Financial Details
- Tax Lot 1
- Assessor Parcel Number 32-010-007
Map
Home Values in the Area
Average Home Value in this Area
Tax History
| Year | Tax Paid | Tax Assessment Tax Assessment Total Assessment is a certain percentage of the fair market value that is determined by local assessors to be the total taxable value of land and additions on the property. | Land | Improvement |
|---|---|---|---|---|
| 2024 | $8,849 | $856,600 | $651,500 | $205,100 |
| 2023 | $8,671 | $841,800 | $641,500 | $200,300 |
| 2022 | $8,514 | $826,600 | $606,500 | $220,100 |
| 2021 | $7,881 | $765,100 | $545,000 | $220,100 |
| 2020 | $7,470 | $728,100 | $506,900 | $221,200 |
| 2019 | $7,325 | $713,900 | $485,100 | $228,800 |
| 2018 | $7,120 | $707,800 | $463,300 | $244,500 |
| 2017 | $7,065 | $702,300 | $441,500 | $260,800 |
| 2016 | $6,809 | $687,100 | $430,600 | $256,500 |
| 2015 | $6,178 | $620,300 | $419,700 | $200,600 |
| 2014 | $6,208 | $623,300 | $397,900 | $225,400 |
Property History
| Date | Event | Price | Change | Sq Ft Price |
|---|---|---|---|---|
| 04/09/2025 04/09/25 | Pending | -- | -- | -- |
| 03/31/2025 03/31/25 | Price Changed | $1,189,000 | -5.6% | $532 / Sq Ft |
| 03/06/2025 03/06/25 | For Sale | $1,259,000 | 0.0% | $564 / Sq Ft |
| 09/28/2012 09/28/12 | Rented | $2,950 | -7.8% | -- |
| 09/28/2012 09/28/12 | Under Contract | -- | -- | -- |
| 08/11/2012 08/11/12 | For Rent | $3,200 | -- | -- |
Deed History
| Date | Type | Sale Price | Title Company |
|---|---|---|---|
| Warranty Deed | $225,000 | -- |
Mortgage History
| Date | Status | Loan Amount | Loan Type |
|---|---|---|---|
| Open | $409,000 | Stand Alone Refi Refinance Of Original Loan | |
| Closed | $100,000 | Credit Line Revolving | |
| Closed | $417,000 | New Conventional | |
| Previous Owner | $217,200 | New Conventional | |
| Previous Owner | $832,500 | Credit Line Revolving |
Similar Homes in Arlington, VA
Source: Bright MLS
MLS Number: VAAR2053714
APN: 32-010-007
- 2615 13th Rd S
- 2700 13th Rd S Unit 511
- 1300 S Cleveland St Unit 369
- 1400 S Barton St Unit 429
- 1400 S Barton St Unit 421
- 1102 S Highland St Unit 2
- 1108 S Highland St Unit 3
- 3115 13th Rd S
- 3117 14th St S
- 3116 14th St S
- 2909 16th Rd S Unit B
- 2808 16th Rd S Unit 2808A
- 2912 17th St S Unit 303
- 824 S Barton St
- 1724 S Edgewood St
- 2325 9th St S
- 845 S Ivy St
- 1145 S Lincoln St
- 829 S Ivy St
- 2917 18th St S
