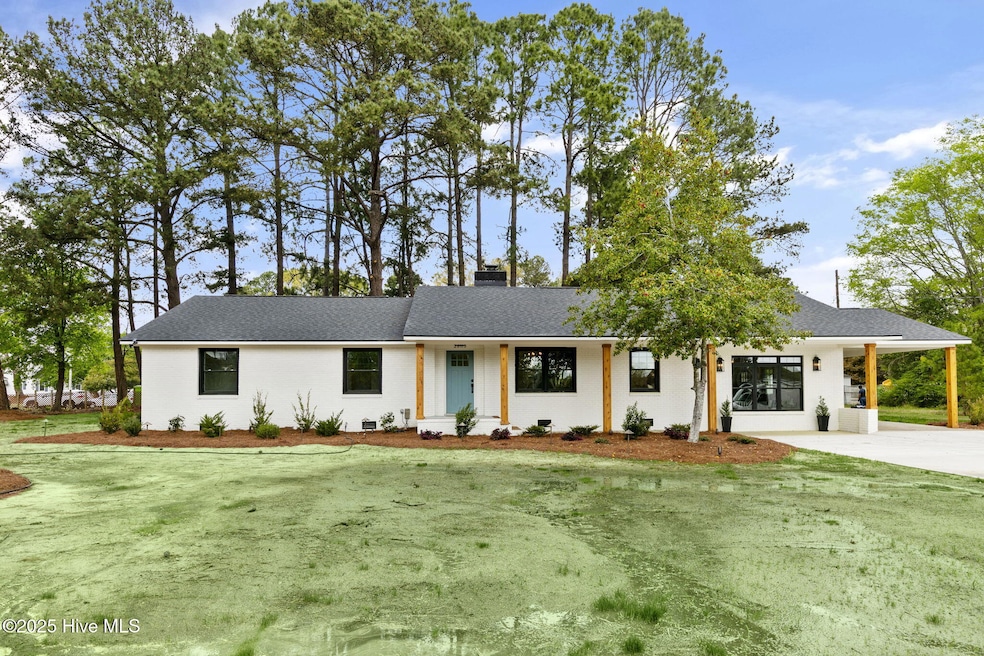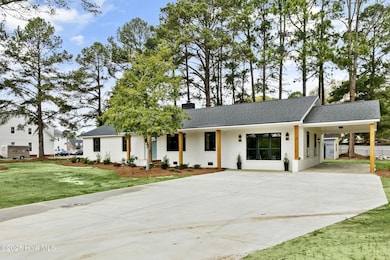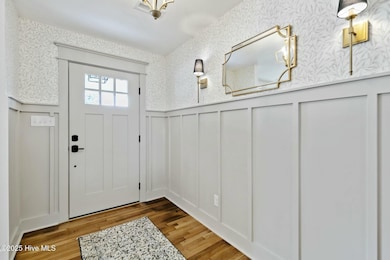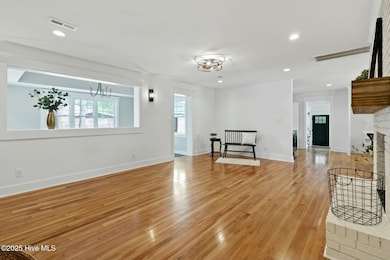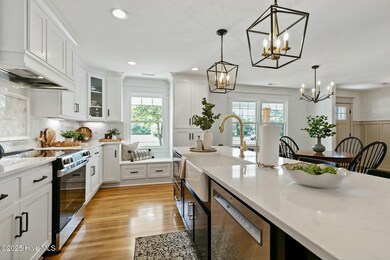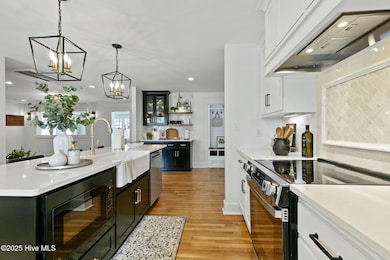
2803 Ardsley Rd N Wilson, NC 27896
Estimated payment $3,066/month
Highlights
- Very Popular Property
- 2 Fireplaces
- No HOA
- Deck
- Solid Surface Countertops
- Den
About This Home
Completely updated ranch on half an acre in town. Brand new HVAC, plumbing, windows, roof, lights, plumbing fixtures, driveway, kitchen appliances, cabinets, counters, carpeting, tile, and landscaping. Living Room with brick fireplace with new chimney cap. Open Dining Area and Kitchen with soft-close drawers, quartz counters, tiled backsplash, farmhouse sink and under-cabinet lighting. Den with electric fireplace and lighted built-ins. Mud Room off Den convenient to back door. Sun Room off Living Room steps to Trex deck overlooking back yard and brand new site-built storage building. Laundry Room with extra storage and mud bench, opens to beautifully decorated Half Bath. Down the hall toward the Master Suite, note the extra detail added in Hallway. Master Suite with built-in cabinetry for television, well-appointed Bath with custom-tiled shower, soaking tub, dual vanities, and large walk-in closet. 2 Guest Rooms share Hall Bath with oversized tub and shower combo. See list of Vendors in Documents.
Home Details
Home Type
- Single Family
Est. Annual Taxes
- $1,970
Year Built
- Built in 1970
Lot Details
- 0.51 Acre Lot
- Lot Dimensions are 165 x 133 x 171 x 137
- Property is zoned GR6
Home Design
- Brick Exterior Construction
- Wood Frame Construction
- Composition Roof
- Stick Built Home
Interior Spaces
- 2,576 Sq Ft Home
- 1-Story Property
- Bookcases
- 2 Fireplaces
- Thermal Windows
- Combination Dining and Living Room
- Den
- Crawl Space
- Laundry Room
Kitchen
- Range with Range Hood
- Built-In Microwave
- Dishwasher
- Kitchen Island
- Solid Surface Countertops
Flooring
- Carpet
- Tile
- Luxury Vinyl Plank Tile
Bedrooms and Bathrooms
- 3 Bedrooms
- Walk-In Closet
Parking
- 1 Attached Carport Space
- Driveway
- Paved Parking
- Off-Street Parking
Outdoor Features
- Deck
- Outdoor Storage
Schools
- Wells Elementary School
- Forest Hills Middle School
- Fike High School
Utilities
- Central Air
- Heat Pump System
- Electric Water Heater
Community Details
- No Home Owners Association
Listing and Financial Details
- Assessor Parcel Number 3713-62-8836.000
Map
Home Values in the Area
Average Home Value in this Area
Tax History
| Year | Tax Paid | Tax Assessment Tax Assessment Total Assessment is a certain percentage of the fair market value that is determined by local assessors to be the total taxable value of land and additions on the property. | Land | Improvement |
|---|---|---|---|---|
| 2024 | $1,970 | $175,877 | $31,250 | $144,627 |
| 2023 | $1,296 | $99,301 | $31,250 | $68,051 |
| 2022 | $1,296 | $99,301 | $31,250 | $68,051 |
| 2021 | $1,296 | $99,301 | $31,250 | $68,051 |
| 2020 | $1,296 | $99,301 | $31,250 | $68,051 |
| 2019 | $1,296 | $99,301 | $31,250 | $68,051 |
| 2018 | $1,136 | $99,301 | $31,250 | $68,051 |
| 2017 | $1,276 | $99,301 | $31,250 | $68,051 |
| 2016 | $1,276 | $99,301 | $31,250 | $68,051 |
| 2014 | $1,480 | $118,855 | $31,250 | $87,605 |
Property History
| Date | Event | Price | Change | Sq Ft Price |
|---|---|---|---|---|
| 04/10/2025 04/10/25 | For Sale | $519,900 | -- | $202 / Sq Ft |
Deed History
| Date | Type | Sale Price | Title Company |
|---|---|---|---|
| Deed | $15,000 | -- | |
| Deed | -- | -- |
Mortgage History
| Date | Status | Loan Amount | Loan Type |
|---|---|---|---|
| Previous Owner | $53,000 | Unknown |
Similar Homes in Wilson, NC
Source: Hive MLS
MLS Number: 100500372
APN: 3713-62-8836.000
- 2211 Nash Place N
- 2231 Nash Place N
- 2404 Bradford Dr N Unit 2A
- 212 Ridge Rd NW
- 2313 Foxcroft Rd NW
- 303 Ridge Rd NW
- 2730-8B Brentwood Dr
- 2730 Brentwood Dr N Unit 8b
- 3003 Brentwood Dr N
- 2715 Deerfield Ln N
- 3409 Eaglechase Dr NW
- 3521 Whetstone Place N
- 3628 Eagle Farm Dr N
- 1920 Canal Dr NW
- 1931 Canal Dr NW
- 3629 Eagle Farm
- 3608 Arrowwood Dr N
- 3631 Eagle Farm Dr
- 2605 Hampton Ct NW
- 3702 Arrowwood Dr N
