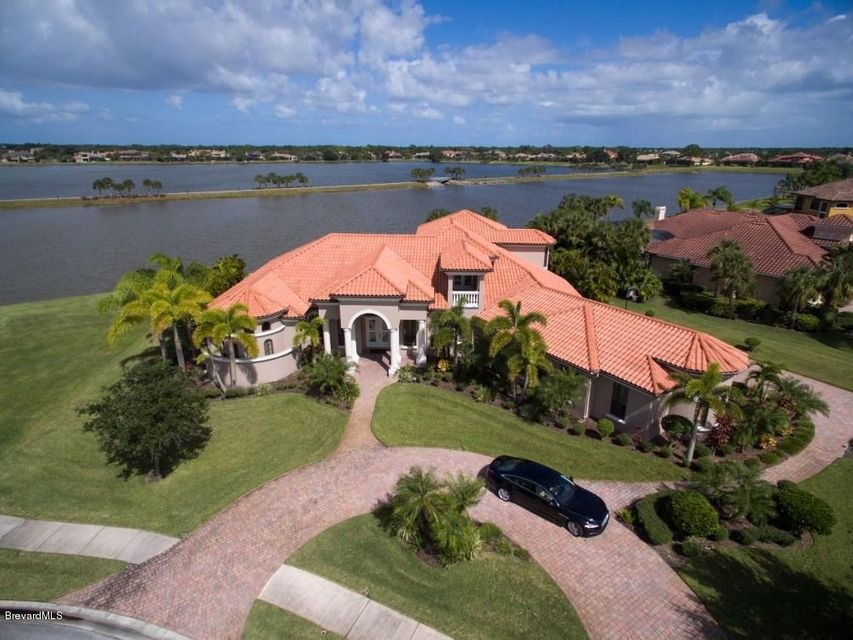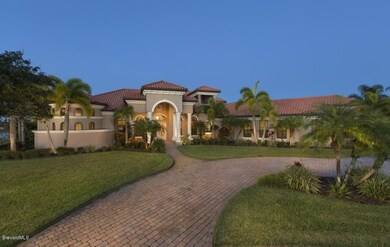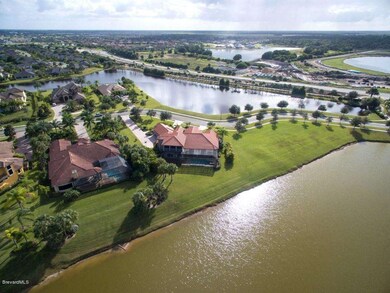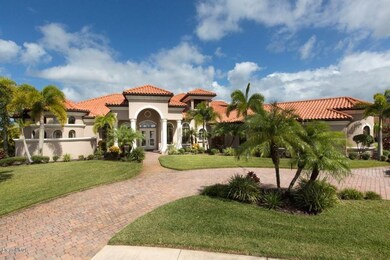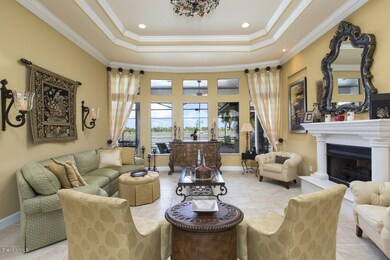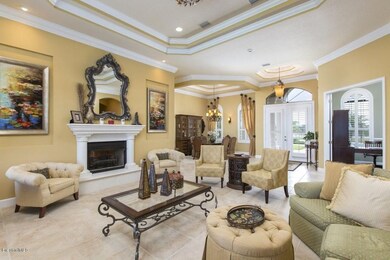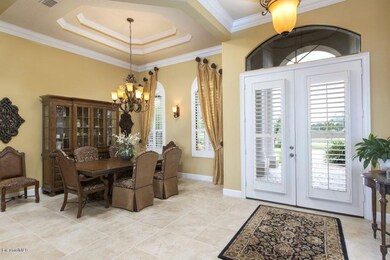
2803 Bellwind Cir Rockledge, FL 32955
Highlights
- Lake Front
- Saltwater Pool
- Wood Flooring
- Viera High School Rated A-
- Home fronts a pond
- Outdoor Kitchen
About This Home
As of July 2021You’ll find the utmost in privacy and luxury in this custom 4427 square foot custom home on a .7 acre lot in Viera’s Exclusive Summer Lakes community. With only one neighbor to the east of this home and 180 degree lake views, relaxing on the lanai is a peaceful respite. The home’s northeast/southwest exposure allow for comfortable temperatures for living and entertaining all year round.
A paver circular drive leads to the main entrance and a bonus second driveway leads to the home’s oversized, side load 3 car garage allowing for plenty of parking options. Arched windows, a master privacy wall, transom window above the entry and a 2nd story balcony showcases the architectural interest and curb appeal that is immediately evident upon first impression. A 2 story pillared portico with portico with
Home Details
Home Type
- Single Family
Est. Annual Taxes
- $10,326
Year Built
- Built in 2006
Lot Details
- 0.7 Acre Lot
- Home fronts a pond
- Lake Front
- Corner Lot
- Front and Back Yard Sprinklers
HOA Fees
Parking
- 3 Car Attached Garage
Property Views
- Lake
- Pond
- Pool
Home Design
- Frame Construction
- Tile Roof
- Wood Siding
- Concrete Siding
- Block Exterior
- Asphalt
- Stucco
Interior Spaces
- 4,427 Sq Ft Home
- 2-Story Property
- Ceiling Fan
- Fireplace
- Family Room
- Living Room
- Dining Room
- Home Office
- Library
- Loft
- Screened Porch
- Laundry Room
Kitchen
- Breakfast Area or Nook
- Breakfast Bar
- Electric Range
- Microwave
- Dishwasher
- Kitchen Island
- Disposal
Flooring
- Wood
- Carpet
- Tile
Bedrooms and Bathrooms
- 4 Bedrooms
- Split Bedroom Floorplan
- In-Law or Guest Suite
- 4 Full Bathrooms
- Separate Shower in Primary Bathroom
- Spa Bath
Home Security
- Security System Owned
- Hurricane or Storm Shutters
Pool
- Saltwater Pool
- Waterfall Pool Feature
Outdoor Features
- Balcony
- Patio
- Outdoor Kitchen
Schools
- Manatee Elementary School
- Kennedy Middle School
- Viera High School
Utilities
- Central Heating and Cooling System
- Propane
- Well
- Electric Water Heater
Listing and Financial Details
- Assessor Parcel Number 25-36-29-To-0000b.0-0047.00
Community Details
Overview
- Summ Lakes $1300 Per Year, Viera Central Ass $148 Association
- Summer Lakes Phase 2 Viera Central Pud A Portio Subdivision
- Maintained Community
Amenities
- Laundry Facilities
Recreation
- Jogging Path
Map
Home Values in the Area
Average Home Value in this Area
Property History
| Date | Event | Price | Change | Sq Ft Price |
|---|---|---|---|---|
| 04/15/2025 04/15/25 | For Sale | $2,195,000 | +78.8% | $481 / Sq Ft |
| 07/01/2021 07/01/21 | Sold | $1,227,500 | -5.6% | $277 / Sq Ft |
| 05/18/2021 05/18/21 | Pending | -- | -- | -- |
| 04/12/2021 04/12/21 | For Sale | $1,300,000 | 0.0% | $294 / Sq Ft |
| 03/17/2021 03/17/21 | Pending | -- | -- | -- |
| 08/04/2020 08/04/20 | For Sale | $1,300,000 | +18.2% | $294 / Sq Ft |
| 09/29/2017 09/29/17 | Sold | $1,100,000 | -4.3% | $248 / Sq Ft |
| 08/28/2017 08/28/17 | Pending | -- | -- | -- |
| 08/11/2017 08/11/17 | Price Changed | $1,149,000 | -2.5% | $260 / Sq Ft |
| 07/04/2016 07/04/16 | Price Changed | $1,179,000 | -3.8% | $266 / Sq Ft |
| 01/29/2016 01/29/16 | For Sale | $1,225,000 | -- | $277 / Sq Ft |
Tax History
| Year | Tax Paid | Tax Assessment Tax Assessment Total Assessment is a certain percentage of the fair market value that is determined by local assessors to be the total taxable value of land and additions on the property. | Land | Improvement |
|---|---|---|---|---|
| 2023 | $15,470 | $1,225,060 | $0 | $0 |
| 2022 | $14,497 | $1,189,380 | $0 | $0 |
| 2021 | $11,679 | $889,700 | $0 | $0 |
| 2020 | $11,691 | $877,420 | $264,000 | $613,420 |
| 2019 | $12,304 | $900,650 | $264,000 | $636,650 |
| 2018 | $13,499 | $960,780 | $264,000 | $696,780 |
| 2017 | $9,774 | $667,930 | $0 | $0 |
| 2016 | $10,016 | $654,200 | $264,000 | $390,200 |
| 2015 | $10,326 | $649,660 | $264,000 | $385,660 |
| 2014 | $10,378 | $644,510 | $214,000 | $430,510 |
Mortgage History
| Date | Status | Loan Amount | Loan Type |
|---|---|---|---|
| Open | $982,000 | New Conventional | |
| Previous Owner | $100,000 | Credit Line Revolving | |
| Previous Owner | $791,000 | New Conventional | |
| Previous Owner | $815,000 | No Value Available | |
| Previous Owner | $750,000 | No Value Available |
Deed History
| Date | Type | Sale Price | Title Company |
|---|---|---|---|
| Warranty Deed | $1,227,500 | E Title Services Llc | |
| Warranty Deed | $1,100,000 | The Title Co Of Brevard Inc | |
| Warranty Deed | $1,200,000 | Hbi Title Company | |
| Warranty Deed | -- | -- | |
| Warranty Deed | -- | -- | |
| Warranty Deed | $90,000 | -- |
Similar Homes in Rockledge, FL
Source: Space Coast MLS (Space Coast Association of REALTORS®)
MLS Number: 745350
APN: 25-36-29-TO-0000B.0-0047.00
- 4722 Tennyson Dr
- 2902 Bellwind Cir
- 4552 Tennyson Dr
- 2942 Sonoma Way
- 4826 Merlot Dr
- 2883 Sonoma Way
- 3152 Bellwind Cir
- 4897 Merlot Dr
- 4574 Milost Dr
- 4655 Tea Tree Ct
- 3321 Thurloe Dr
- 4695 Tea Tree Ct
- 4959 Duson Way
- 3770 Chardonnay Dr
- 4480 Chardonnay Dr
- 3841 Chardonnay Dr
- 4778 Sprint Cir
- 4890 Worthington Cir
- 4889 Worthington Cir
- 4331 Aberdeen Cir
