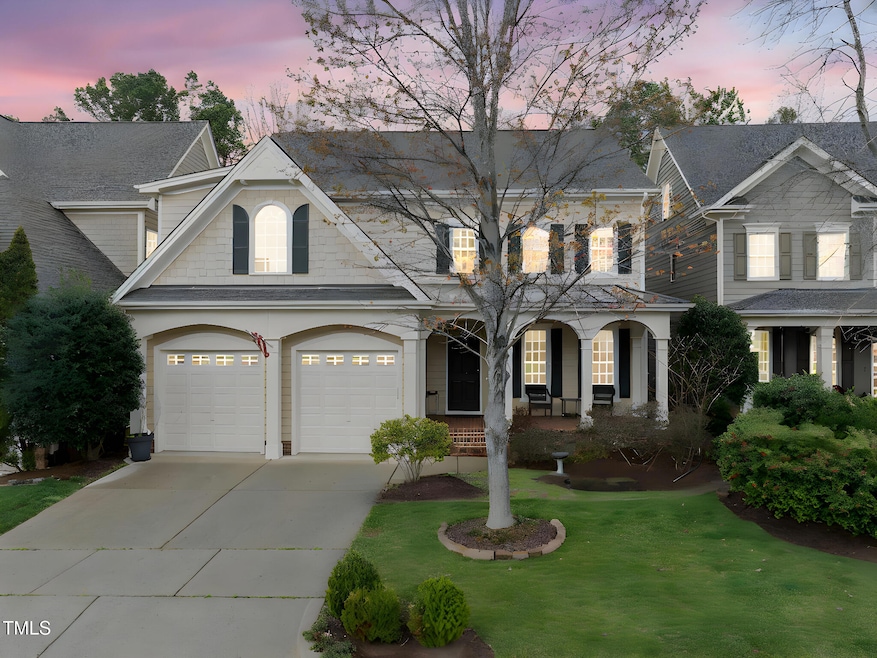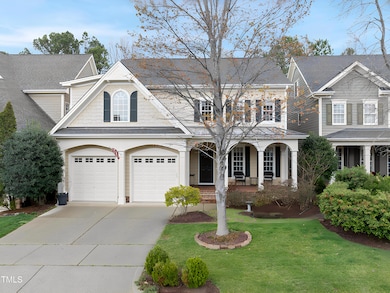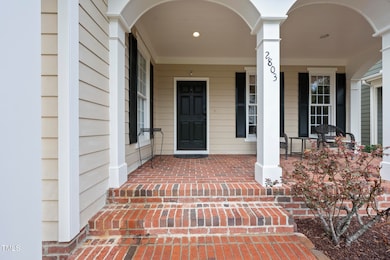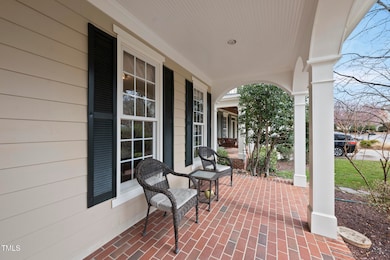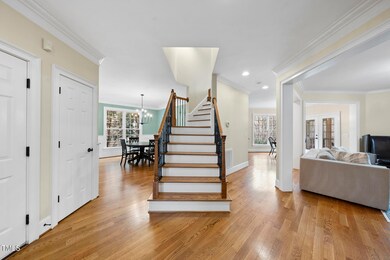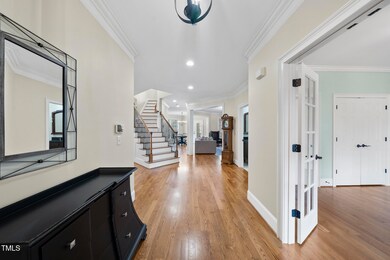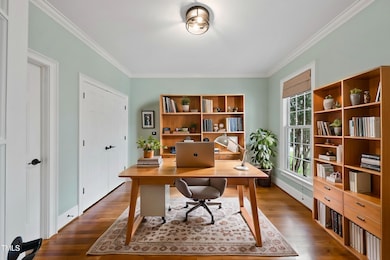
2803 Cameron Pond Dr Cary, NC 27519
Northwest Cary NeighborhoodEstimated payment $5,480/month
Highlights
- Traditional Architecture
- Wood Flooring
- Attic
- Alston Ridge Elementary School Rated A
- Main Floor Bedroom
- Loft
About This Home
Welcome Home to this stunning, custom-built beauty in the highly sought-after Cary subdivision, Cameron Pond. Nestled on a lovely homesite just off the beaten path of a bustling prime location, this home is convenient to the YMCA, dog parks, pickleball courts, Panther Creek Greenway, I540 and RTP! One of the many highlights of the home is the private backyard, overlooking a protected forest preserve, providing serene views and lush mature trees. Inside, you'll find a thoughtfully designed layout, including a first-floor bedroom with a full bath—perfect for a home office, guest bedroom, or multi-generational living. The gourmet kitchen is a chef's delight, featuring a gas range, raised panel cherry cabinets and a custom wood hood, ideal for cooking and entertaining. Hardwoods throughout main level. The spacious primary suite is a true retreat, complete with a sitting area and floor-to-ceiling windows, filling the room with natural light. It is perfectly situated for privacy, overlooking the wooded buffer behind the home. The expansive bonus room provides ample space for entertainment. New Carpet upstairs. On the 3rd floor you'll find a huge, unfinished attic that is perfect for all of your storage needs, and is also ready for future customization if you decide to finish it. To top it all off, this beautiful home is located in a community with top-notch amenities, including a swim club, playground, and a scenic 9-acre fishing pond. Don't miss out on this incredible opportunity!
Home Details
Home Type
- Single Family
Est. Annual Taxes
- $6,479
Year Built
- Built in 2006
Lot Details
- 5,227 Sq Ft Lot
- Landscaped
HOA Fees
- $66 Monthly HOA Fees
Parking
- 2 Car Attached Garage
- Front Facing Garage
- Private Driveway
- 2 Open Parking Spaces
Home Design
- Traditional Architecture
- Shingle Roof
Interior Spaces
- 3,206 Sq Ft Home
- 2-Story Property
- Gas Log Fireplace
- Blinds
- Wood Frame Window
- Window Screens
- Entrance Foyer
- Living Room
- Breakfast Room
- Dining Room
- Loft
- Bonus Room
- Screened Porch
- Basement
- Crawl Space
Kitchen
- Built-In Self-Cleaning Convection Oven
- Built-In Gas Range
- Range Hood
- Microwave
- ENERGY STAR Qualified Refrigerator
- Free-Standing Freezer
- Freezer
- Ice Maker
- ENERGY STAR Qualified Dishwasher
- Smart Appliances
- Granite Countertops
- Disposal
Flooring
- Wood
- Carpet
- Tile
Bedrooms and Bathrooms
- 4 Bedrooms
- Main Floor Bedroom
- Walk-In Closet
- 3 Full Bathrooms
Laundry
- Laundry Room
- Laundry on upper level
- Washer and Dryer
- Sink Near Laundry
Attic
- Permanent Attic Stairs
- Unfinished Attic
Home Security
- Home Security System
- Fire and Smoke Detector
Outdoor Features
- Rain Gutters
Schools
- Alston Ridge Elementary And Middle School
- Panther Creek High School
Utilities
- Forced Air Heating and Cooling System
- Natural Gas Connected
- ENERGY STAR Qualified Water Heater
- Gas Water Heater
- Cable TV Available
Listing and Financial Details
- Assessor Parcel Number 0735254336
Community Details
Overview
- Association fees include insurance
- Omega Association Management Association, Phone Number (919) 461-0102
- Cameron Pond Subdivision
Recreation
- Community Playground
- Community Pool
Map
Home Values in the Area
Average Home Value in this Area
Tax History
| Year | Tax Paid | Tax Assessment Tax Assessment Total Assessment is a certain percentage of the fair market value that is determined by local assessors to be the total taxable value of land and additions on the property. | Land | Improvement |
|---|---|---|---|---|
| 2024 | $6,479 | $770,356 | $210,000 | $560,356 |
| 2023 | $5,150 | $511,940 | $88,000 | $423,940 |
| 2022 | $4,958 | $511,940 | $88,000 | $423,940 |
| 2021 | $4,858 | $511,940 | $88,000 | $423,940 |
| 2020 | $4,883 | $511,940 | $88,000 | $423,940 |
| 2019 | $4,922 | $457,845 | $105,600 | $352,245 |
| 2018 | $4,619 | $457,845 | $105,600 | $352,245 |
| 2017 | $4,438 | $457,845 | $105,600 | $352,245 |
| 2016 | $4,372 | $457,845 | $105,600 | $352,245 |
| 2015 | $4,357 | $440,543 | $90,000 | $350,543 |
| 2014 | $4,108 | $440,543 | $90,000 | $350,543 |
Property History
| Date | Event | Price | Change | Sq Ft Price |
|---|---|---|---|---|
| 04/17/2025 04/17/25 | Pending | -- | -- | -- |
| 03/20/2025 03/20/25 | For Sale | $874,900 | -- | $273 / Sq Ft |
Deed History
| Date | Type | Sale Price | Title Company |
|---|---|---|---|
| Warranty Deed | $448,000 | None Available |
Mortgage History
| Date | Status | Loan Amount | Loan Type |
|---|---|---|---|
| Open | $336,000 | New Conventional | |
| Closed | $100,000 | Credit Line Revolving | |
| Closed | $50,000 | Credit Line Revolving | |
| Closed | $301,391 | New Conventional | |
| Closed | $358,400 | Purchase Money Mortgage |
Similar Homes in Cary, NC
Source: Doorify MLS
MLS Number: 10083494
APN: 0735.01-25-4336-000
- 2832 Cameron Pond Dr
- 1329 Channing Park Cir
- 317 Michigan Ave
- 3000 Summerhouse Rd
- 5023 Lalex Ln
- 209 Timber Forest Ln
- 332 Dove Cottage Ln
- 228 Dove Cottage Ln
- 128 Dove Cottage Ln
- 131 Dove Cottage Ln
- 1700 Cary Reserve Dr
- 8021 Windthorn Place
- 1419 Glenwater Dr
- 6960 Doddridge Ln Unit 15
- 6962 Doddridge Ln Unit 14
- 6964 Doddridge Ln Unit 13
- 6966 Doddridge Ln Unit 12
- 1624 Pantego Trail
- 7111 Hubner Place Unit 19
- 7113 Hubner Place Unit 20
