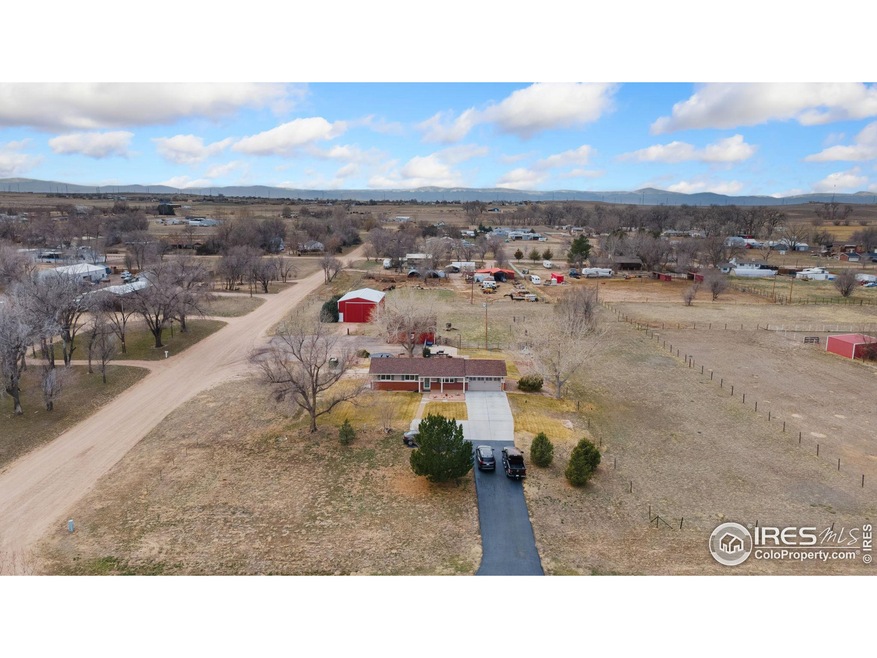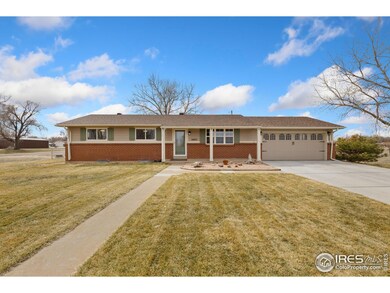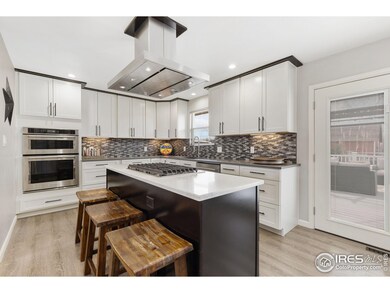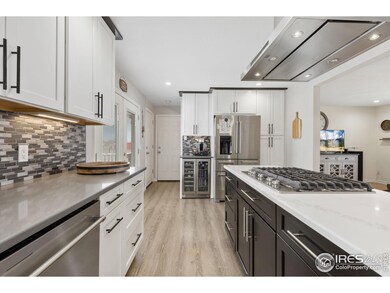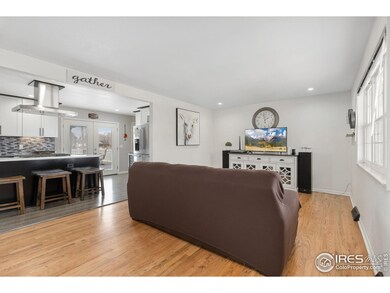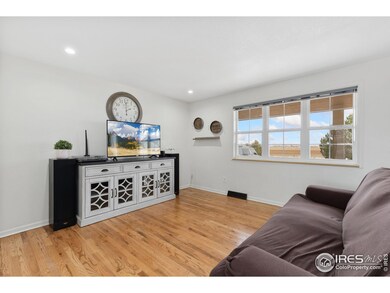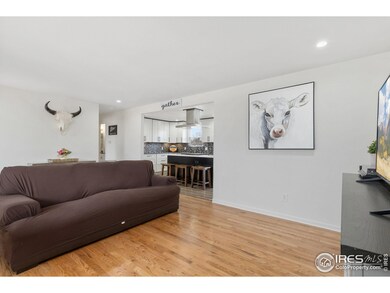Stunning Updated Ranch on 2.51 Acres - Move-In Ready! Discover this beautifully updated and meticulously maintained ranch-style home, set on a spacious 2.51-acre lot. From the moment you arrive, you'll be welcomed by a newer concrete and asphalt driveway leading to this charming property. Step inside to a bright and inviting living room with gleaming wood floors, seamlessly flowing into a stunning, remodeled kitchen. This chef's dream kitchen features updated cabinetry with pull-outs, a large island, a gas range, a breakfast bar, a full backsplash, quartz countertops, and stainless steel appliances. The main level offers three comfortable bedrooms along with a full bath and a 3/4 bath. Downstairs, the fully finished basement provides ample additional living space, including a generous family room, a spacious bedroom suite with a full bath featuring a jetted tub and large closet, plus a fifth non-conforming bedroom and a large laundry room. This property is packed with extras, including a 30x50 outbuilding, a large separate workshop, an attached two-car garage, a fully fenced backyard with a 20x20 deck and pergola, a loafing shed, and even a basketball hoop! Major updates include: New oversized septic (2016), Class 4 impact-resistant roof (2017), New siding, soffits & fascia (2024), New A/C unit (2018), Full kitchen remodel + some new windows (2019), Driveway updates (2020), New deck (2021). Enjoy the perfect blend of privacy and convenience with easy access to Highway 85 and I-76. Don't miss out on this incredible opportunity-schedule your showing today!

