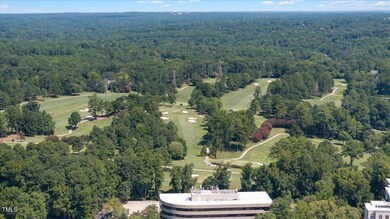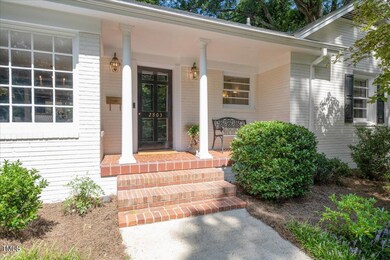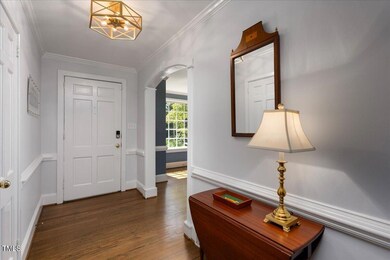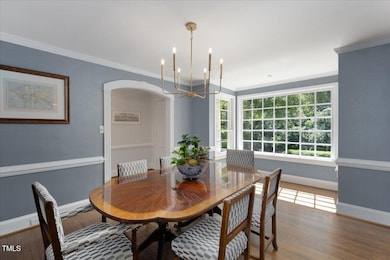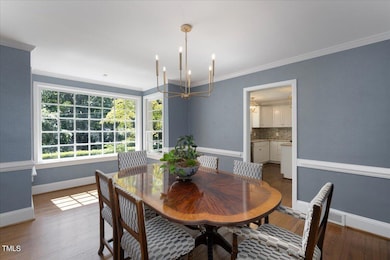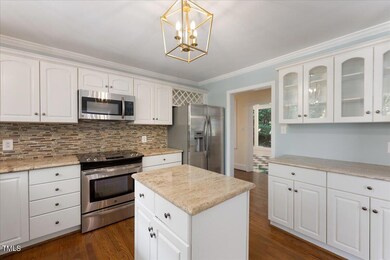
2803 Exeter Cir Raleigh, NC 27608
Highlights
- Wood Flooring
- 1 Fireplace
- Granite Countertops
- Lacy Elementary Rated A
- Sun or Florida Room
- No HOA
About This Home
As of October 2024Built in 1951, this beautiful Budleigh home is a part of one of Raleigh's premier neighborhoods where heavily wooded lots are private and the pace of life is pleasant. This newly painted brick ranch is bright and open with spaciousness beyond its measured size. The core of the home connects a bright foyer to open living and dining rooms, renovated kitchen, and a cheery glassed-in sunroom. At the opposite end of the house a hallway leads to 2 bedrooms that share a hall bath renovated in 2019, and a primary suite with large, sumptuous ensuite bath. Other attributes of the home include, Vivant security system with cameras and smart locks, fresh Farrow and Ball paint in most of the home, new crawl space vapor barrier, a one-car garage, and numerous new light fixtures. Schedule your appointment today!
Home Details
Home Type
- Single Family
Est. Annual Taxes
- $8,481
Year Built
- Built in 1951
Lot Details
- 0.28 Acre Lot
- Wood Fence
- Back Yard Fenced
Parking
- 1 Car Attached Garage
- 4 Open Parking Spaces
Home Design
- Brick Exterior Construction
- Brick Foundation
- Architectural Shingle Roof
- Lead Paint Disclosure
Interior Spaces
- 2,258 Sq Ft Home
- 1-Story Property
- Smooth Ceilings
- Ceiling Fan
- 1 Fireplace
- Blinds
- Entrance Foyer
- Living Room
- Dining Room
- Sun or Florida Room
- Basement
- Crawl Space
- Home Security System
Kitchen
- Range
- Microwave
- Dishwasher
- Kitchen Island
- Granite Countertops
Flooring
- Wood
- Tile
Bedrooms and Bathrooms
- 3 Bedrooms
- Primary bathroom on main floor
Laundry
- Laundry Room
- Laundry in Bathroom
- Dryer
- Washer
Attic
- Attic Floors
- Pull Down Stairs to Attic
Outdoor Features
- Patio
- Rain Gutters
- Porch
Schools
- Lacy Elementary School
- Oberlin Middle School
- Broughton High School
Utilities
- Forced Air Heating and Cooling System
- Natural Gas Connected
- Cable TV Available
Community Details
- No Home Owners Association
- Budleigh Subdivision
Listing and Financial Details
- Assessor Parcel Number 0795915391
Map
Home Values in the Area
Average Home Value in this Area
Property History
| Date | Event | Price | Change | Sq Ft Price |
|---|---|---|---|---|
| 10/02/2024 10/02/24 | Sold | $1,100,000 | 0.0% | $487 / Sq Ft |
| 08/26/2024 08/26/24 | Pending | -- | -- | -- |
| 08/22/2024 08/22/24 | For Sale | $1,100,000 | +22.2% | $487 / Sq Ft |
| 12/15/2023 12/15/23 | Off Market | $900,000 | -- | -- |
| 11/14/2022 11/14/22 | Sold | $900,000 | +2.9% | $395 / Sq Ft |
| 10/09/2022 10/09/22 | Pending | -- | -- | -- |
| 10/04/2022 10/04/22 | For Sale | $875,000 | -- | $384 / Sq Ft |
Tax History
| Year | Tax Paid | Tax Assessment Tax Assessment Total Assessment is a certain percentage of the fair market value that is determined by local assessors to be the total taxable value of land and additions on the property. | Land | Improvement |
|---|---|---|---|---|
| 2024 | $8,481 | $974,222 | $720,000 | $254,222 |
| 2023 | $7,165 | $655,468 | $531,250 | $124,218 |
| 2022 | $6,657 | $655,468 | $531,250 | $124,218 |
| 2021 | $6,398 | $655,468 | $531,250 | $124,218 |
| 2020 | $6,281 | $655,468 | $531,250 | $124,218 |
| 2019 | $6,232 | $536,051 | $324,000 | $212,051 |
| 2018 | $5,877 | $536,051 | $324,000 | $212,051 |
| 2017 | $5,597 | $536,051 | $324,000 | $212,051 |
| 2016 | $5,481 | $536,051 | $324,000 | $212,051 |
| 2015 | $6,847 | $659,294 | $390,000 | $269,294 |
| 2014 | $6,493 | $659,294 | $390,000 | $269,294 |
Mortgage History
| Date | Status | Loan Amount | Loan Type |
|---|---|---|---|
| Open | $880,000 | New Conventional | |
| Previous Owner | $427,350 | FHA | |
| Previous Owner | $140,000 | Credit Line Revolving | |
| Previous Owner | $400,000 | New Conventional | |
| Previous Owner | $430,000 | Adjustable Rate Mortgage/ARM | |
| Previous Owner | $93,000 | Credit Line Revolving | |
| Previous Owner | $300,000 | New Conventional | |
| Previous Owner | $21,000 | Unknown | |
| Previous Owner | $150,000 | Credit Line Revolving | |
| Previous Owner | $150,000 | Future Advance Clause Open End Mortgage | |
| Previous Owner | $302,500 | Unknown | |
| Previous Owner | $302,500 | Unknown |
Deed History
| Date | Type | Sale Price | Title Company |
|---|---|---|---|
| Warranty Deed | $1,100,000 | None Listed On Document | |
| Deed | -- | None Listed On Document | |
| Warranty Deed | $900,000 | -- | |
| Warranty Deed | $530,000 | Attorney | |
| Warranty Deed | $475,000 | None Available | |
| Warranty Deed | $348,500 | -- | |
| Warranty Deed | $323,500 | -- |
Similar Homes in Raleigh, NC
Source: Doorify MLS
MLS Number: 10048395
APN: 0795.20-91-5391-000
- 2729 Cambridge Rd
- 2710 Cambridge Rd
- 2813 Market Bridge Ln Unit 204
- 2801 Glenwood Gardens Ln Unit 106
- 2820 Glenwood Gardens Ln Unit 101
- 2714 Gordon St
- 1925 Banbury Rd
- 2836 Oberlin Rd
- 2900 Glenanneve Place
- 2712 Manning Place
- 1521 Canterbury Rd
- 2704 Manning Place
- 2658 Davis St
- 1417 Hathaway Rd
- 2638 Davis St
- 3005 Woodgreen Dr
- 2625 Dover Rd
- 2656 Welham Alley
- 605 Glen Eden Dr
- 2606 Marchmont St Unit 102

