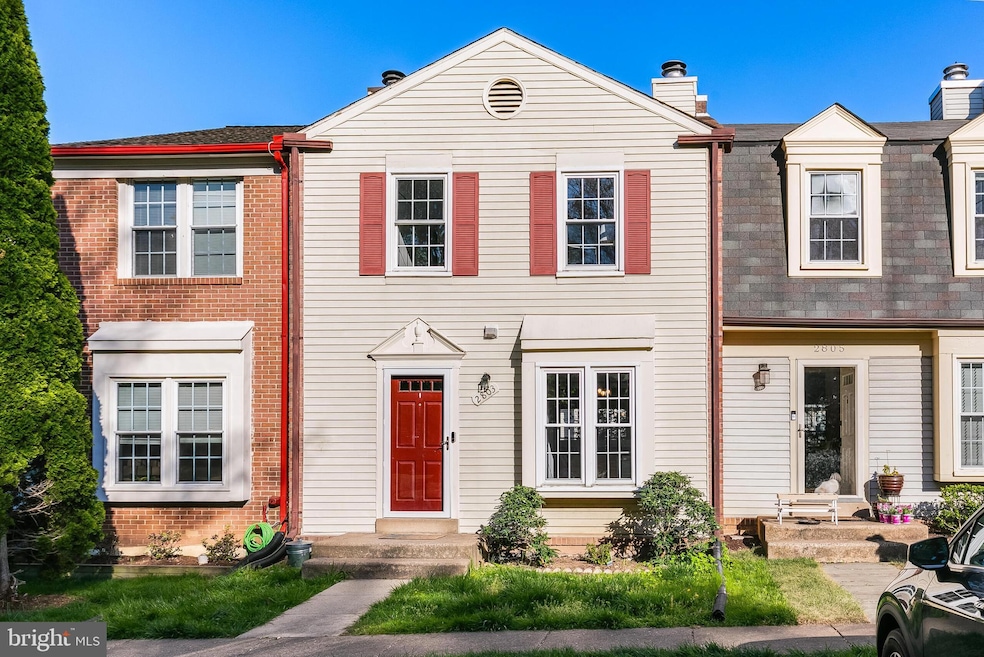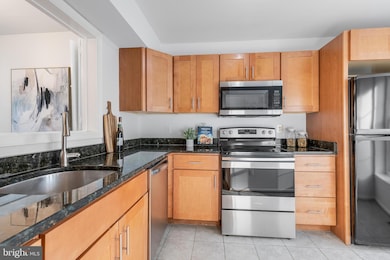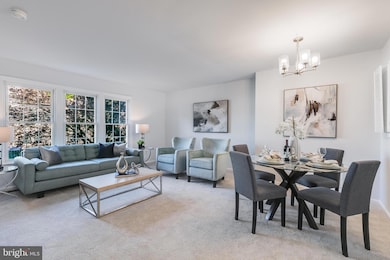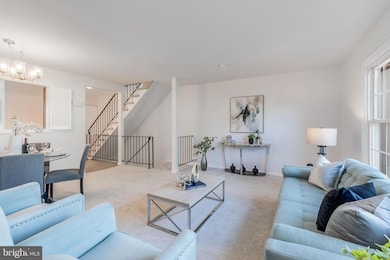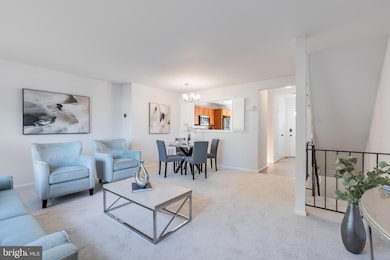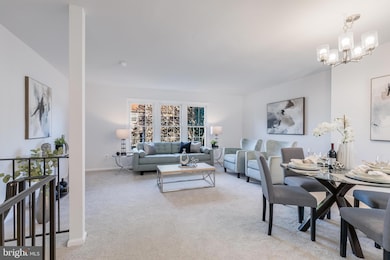
2803 Grovemore Ln Vienna, VA 22180
Estimated payment $4,319/month
Highlights
- Hot Property
- Gourmet Kitchen
- Colonial Architecture
- Fairhill Elementary School Rated A-
- Open Floorplan
- 1 Fireplace
About This Home
Assumable VA loan of 2.875% for VA only. // Welcome to this beautifully updated 3-bedroom, 3 and half-bathroom townhome in the highly sought-after Dunn Loring Village, ideally situated on a fenced lot backing to open space! Major updates include a new HVAC system, which was replaced in 2024 . Upgrades included- High efficiency heat pump - Brand new furnace- Basement cold air return , and attic insulation, which was replaced in 2023 . This is a real energy efficiency house. Freshly painted throughout, this home also boasts brand-new carpet and updated light fixtures, offering a bright and modern feel. Upstairs, you’ll find three spacious bedrooms, with a full hall bathroom serving the secondary and third bedrooms. The walk-out lower level provides a flexible space—perfect for a home office, recreation room, or easily converted into a fourth bedroom. It also features the third full bathroom, laundry area, storage space, and a cozy family room with a wood-burning fireplace that opens to the backyard. Enjoy unbeatable convenience—just minutes to the Dunn Loring Metro and the vibrant Mosaic District. Within a 5–7 minute drive, you’ll find Mom’s Organic Market, Whole Foods, H Mart, Target, Harris Teeter, and a variety of restaurants, fitness centers, and parks. With quick access to I-495, I-66, and Route 50, commuting is effortless. Don’t miss this incredible opportunity in an unbeatable location!
Open House Schedule
-
Sunday, April 27, 20252:00 to 4:00 pm4/27/2025 2:00:00 PM +00:004/27/2025 4:00:00 PM +00:00Add to Calendar
Townhouse Details
Home Type
- Townhome
Est. Annual Taxes
- $7,074
Year Built
- Built in 1981
Lot Details
- 1,307 Sq Ft Lot
- Back Yard Fenced
HOA Fees
- $101 Monthly HOA Fees
Home Design
- Colonial Architecture
- Permanent Foundation
- Aluminum Siding
Interior Spaces
- 1,178 Sq Ft Home
- Property has 3 Levels
- Open Floorplan
- 1 Fireplace
- Combination Dining and Living Room
- Carpet
Kitchen
- Gourmet Kitchen
- Electric Oven or Range
- Built-In Microwave
- Dishwasher
- Disposal
Bedrooms and Bathrooms
- 3 Bedrooms
- En-Suite Bathroom
Laundry
- Dryer
- Washer
Improved Basement
- Heated Basement
- Walk-Out Basement
- Basement Fills Entire Space Under The House
- Interior and Rear Basement Entry
- Basement with some natural light
Parking
- Off-Street Parking
- 2 Assigned Parking Spaces
- Unassigned Parking
Schools
- Fairhill Elementary School
- Jackson Middle School
- Falls Church High School
Utilities
- Central Air
- Heat Pump System
- Vented Exhaust Fan
- Electric Water Heater
Community Details
- Dunn Loring Village Subdivision
Listing and Financial Details
- Assessor Parcel Number 0491 18 0138
Map
Home Values in the Area
Average Home Value in this Area
Tax History
| Year | Tax Paid | Tax Assessment Tax Assessment Total Assessment is a certain percentage of the fair market value that is determined by local assessors to be the total taxable value of land and additions on the property. | Land | Improvement |
|---|---|---|---|---|
| 2024 | $7,074 | $610,590 | $165,000 | $445,590 |
| 2023 | $6,598 | $584,700 | $160,000 | $424,700 |
| 2022 | $6,234 | $545,180 | $145,000 | $400,180 |
| 2021 | $5,804 | $494,630 | $135,000 | $359,630 |
| 2020 | $5,824 | $492,060 | $135,000 | $357,060 |
| 2019 | $5,328 | $450,220 | $130,000 | $320,220 |
| 2018 | $4,741 | $412,250 | $120,000 | $292,250 |
| 2017 | $4,786 | $412,250 | $120,000 | $292,250 |
| 2016 | $4,776 | $412,250 | $120,000 | $292,250 |
| 2015 | $4,332 | $388,180 | $110,000 | $278,180 |
| 2014 | $4,170 | $374,460 | $105,000 | $269,460 |
Property History
| Date | Event | Price | Change | Sq Ft Price |
|---|---|---|---|---|
| 04/24/2025 04/24/25 | For Sale | $650,000 | +12.8% | $552 / Sq Ft |
| 10/26/2021 10/26/21 | Sold | $576,000 | +1.2% | $489 / Sq Ft |
| 09/20/2021 09/20/21 | For Sale | $569,000 | 0.0% | $483 / Sq Ft |
| 08/15/2017 08/15/17 | Rented | $2,350 | -4.1% | -- |
| 08/15/2017 08/15/17 | Under Contract | -- | -- | -- |
| 07/05/2017 07/05/17 | For Rent | $2,450 | +6.5% | -- |
| 10/03/2014 10/03/14 | Rented | $2,300 | -4.2% | -- |
| 10/01/2014 10/01/14 | Under Contract | -- | -- | -- |
| 08/04/2014 08/04/14 | For Rent | $2,400 | +2.1% | -- |
| 10/25/2013 10/25/13 | Rented | $2,350 | 0.0% | -- |
| 09/18/2013 09/18/13 | Under Contract | -- | -- | -- |
| 09/11/2013 09/11/13 | For Rent | $2,350 | -- | -- |
Deed History
| Date | Type | Sale Price | Title Company |
|---|---|---|---|
| Warranty Deed | -- | Commonwealth Land Title | |
| Deed | $576,000 | Kvs Title Llc |
Mortgage History
| Date | Status | Loan Amount | Loan Type |
|---|---|---|---|
| Previous Owner | $576,000 | VA |
Similar Homes in Vienna, VA
Source: Bright MLS
MLS Number: VAFX2224438
APN: 0491-18-0138
- 2851 Lafora Ct
- 2749 Cedar Crossing Ln
- 2831 Cedar Ln
- 2906 Cedar Ln
- 8530 Pepperdine Dr
- 2633 Wooster Ct
- 2929 Saxon Flowers Dr
- 1416 Desale St SW
- 8901 Hargrove Ct
- 101 Sanoey Cir SE
- 2665 Prosperity Ave Unit 222
- 2665 Prosperity Ave Unit 210
- 8410 Amanda Place
- 1301 Ross Dr SW
- 8849 Modano Place
- 2655 Prosperity Ave Unit 237
- 2655 Prosperity Ave Unit 410
- 2655 Prosperity Ave Unit 118
- 2655 Prosperity Ave Unit 110
- 2655 Prosperity Ave Unit 348
