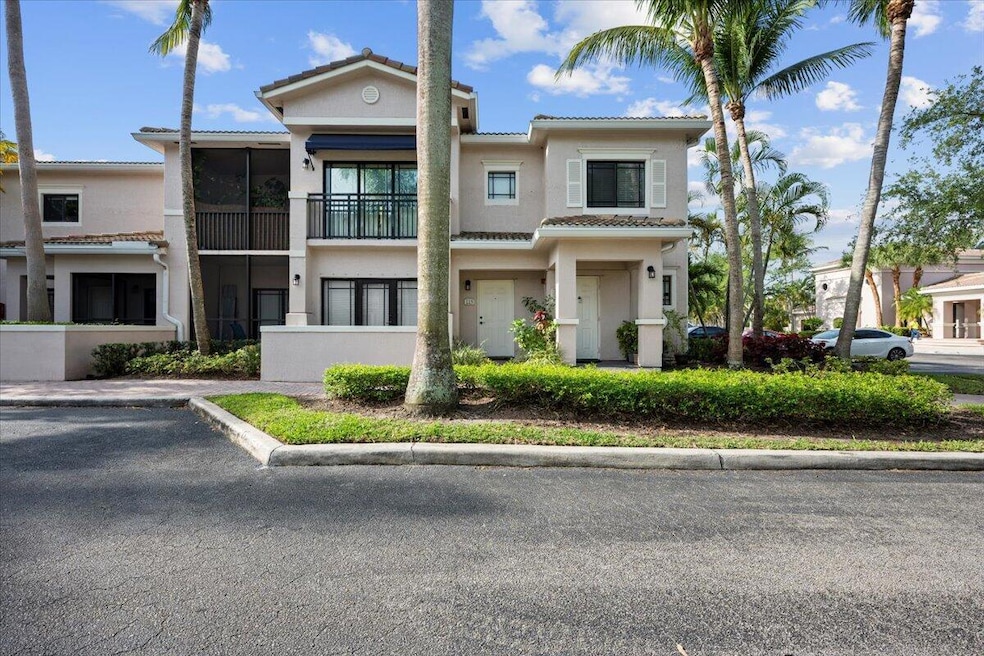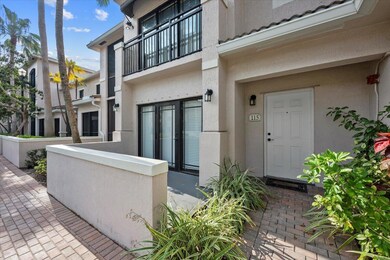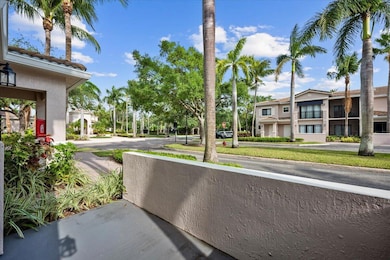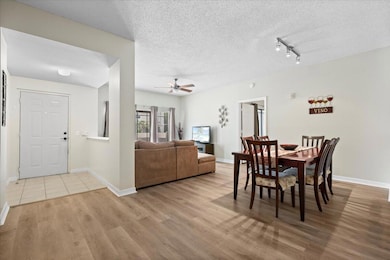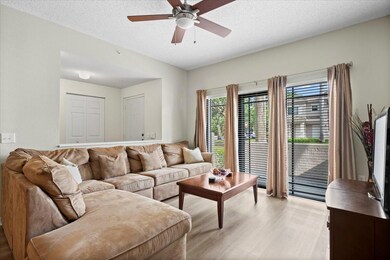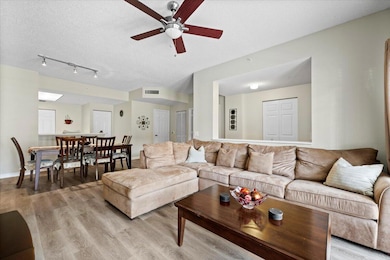
2803 Sarento Place Unit 115 Palm Beach Gardens, FL 33410
Downtown Palm Beach Gardens NeighborhoodEstimated payment $3,141/month
Highlights
- Water Views
- Gated Community
- Vaulted Ceiling
- William T. Dwyer High School Rated A-
- Clubhouse
- Sauna
About This Home
Welcome to this highly desirable first-floor condo located just steps from the clubhouse and resort-style amenities of San Matera. Featuring updated flooring and two private balconies, this spacious unit offers both comfort and convenience in one of Palm Beach Gardens' most sought-after communities. The thoughtfully designed layout provides a seamless flow between living spaces, while the generously sized bedrooms offer plenty of room to relax. The included garage is perfect for extra storage or to keep your vehicle protected from the Florida sun. San Matera boasts five-star amenities, including a resort-style pool, fitness center, tennis courts, and more--all in the heart of Palm Beach Gardens, just minutes from world-class shopping, dining, and beaches. Your next Sunny Florida Retreat!
Property Details
Home Type
- Condominium
Est. Annual Taxes
- $4,259
Year Built
- Built in 2003
HOA Fees
- $693 Monthly HOA Fees
Parking
- Over 1 Space Per Unit
- Garage Door Opener
Home Design
- Mediterranean Architecture
- Barrel Roof Shape
- Spanish Tile Roof
- Tile Roof
Interior Spaces
- 1,278 Sq Ft Home
- 1-Story Property
- Furnished
- Vaulted Ceiling
- Ceiling Fan
- Family Room
- Combination Kitchen and Dining Room
- Water Views
- Security Gate
Kitchen
- Electric Range
- Microwave
- Dishwasher
Flooring
- Tile
- Vinyl
Bedrooms and Bathrooms
- 3 Bedrooms
- Split Bedroom Floorplan
- Walk-In Closet
- 2 Full Bathrooms
Laundry
- Laundry Room
- Washer and Dryer
Schools
- Dwight D. Eisenhower K-8 Elementary School
- Howell L. Watkins Middle School
- William T. Dwyer High School
Utilities
- Central Heating and Cooling System
- Municipal Trash
- Cable TV Available
Listing and Financial Details
- Assessor Parcel Number 52434205350031150
Community Details
Overview
- Association fees include management, common areas, insurance, ground maintenance, maintenance structure, parking, pest control, pool(s), reserve fund, roof, sewer, security, trash, water
- San Matera The Gardens Co Subdivision
Amenities
- Sauna
- Clubhouse
- Game Room
- Billiard Room
- Business Center
- Community Library
- Bike Room
Recreation
- Tennis Courts
- Community Basketball Court
- Pickleball Courts
- Community Pool
- Community Spa
Security
- Security Guard
- Resident Manager or Management On Site
- Gated Community
- Fire and Smoke Detector
Map
Home Values in the Area
Average Home Value in this Area
Tax History
| Year | Tax Paid | Tax Assessment Tax Assessment Total Assessment is a certain percentage of the fair market value that is determined by local assessors to be the total taxable value of land and additions on the property. | Land | Improvement |
|---|---|---|---|---|
| 2024 | $4,259 | $192,995 | -- | -- |
| 2023 | $3,942 | $175,450 | $0 | $0 |
| 2022 | $3,448 | $159,500 | $0 | $0 |
| 2021 | $3,030 | $145,000 | $0 | $145,000 |
| 2020 | $3,063 | $145,000 | $0 | $145,000 |
| 2019 | $3,395 | $160,000 | $0 | $160,000 |
| 2018 | $3,028 | $145,000 | $0 | $145,000 |
| 2017 | $2,941 | $140,000 | $0 | $0 |
| 2016 | $2,842 | $124,449 | $0 | $0 |
| 2015 | $2,777 | $113,135 | $0 | $0 |
| 2014 | $2,687 | $102,850 | $0 | $0 |
Property History
| Date | Event | Price | Change | Sq Ft Price |
|---|---|---|---|---|
| 04/09/2025 04/09/25 | For Sale | $375,000 | 0.0% | $293 / Sq Ft |
| 08/11/2017 08/11/17 | For Rent | $1,925 | +6.9% | -- |
| 08/11/2017 08/11/17 | Rented | $1,800 | -- | -- |
Deed History
| Date | Type | Sale Price | Title Company |
|---|---|---|---|
| Warranty Deed | $128,000 | Patch Reef Title Company Inc | |
| Special Warranty Deed | $341,000 | None Available |
Mortgage History
| Date | Status | Loan Amount | Loan Type |
|---|---|---|---|
| Previous Owner | $272,800 | Fannie Mae Freddie Mac |
Similar Homes in Palm Beach Gardens, FL
Source: BeachesMLS
MLS Number: R11080018
APN: 52-43-42-05-35-003-1150
- 2803 Sarento Place Unit 115
- 2803 Sarento Place Unit 101
- 2809 Amalei Dr Unit 107
- 2809 Amalei Dr Unit 101
- 2808 Amalei Dr Unit 101
- 2808 Amalei Dr Unit 203
- 2802 Sarento Place Unit 116
- 2812 Grande Pkwy Unit 104
- 2807 Veronia Dr Unit 202
- 2807 Veronia Dr Unit 106
- 2811 Grande Pkwy Unit 106
- 2915 Tuscany Ct Unit 102
- 2915 Tuscany Ct Unit 110
- 3020 Alcazar Place Unit 207
- 2916 Tuscany Ct Unit 303
- 2724 Anzio Ct Unit 101
- 11840 Valencia Gardens Ave
- 12043 Dolphin Dr
- 2751 Ravella Way
- 2917 Tuscany Ct Unit 107
