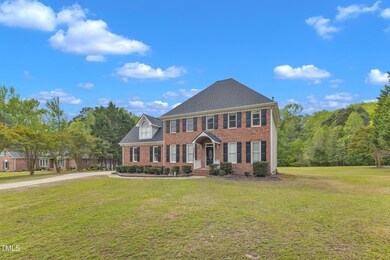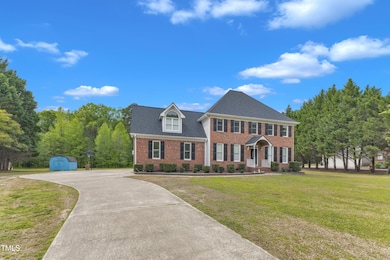
2804 Brenfield Dr Raleigh, NC 27606
Middle Creek NeighborhoodEstimated payment $4,712/month
Highlights
- 2.59 Acre Lot
- Deck
- Wood Flooring
- Swift Creek Elementary School Rated A-
- Traditional Architecture
- Park or Greenbelt View
About This Home
Spacious Home on Over 2.5 Acres - Prime Location!
Enjoy peaceful living just 10 minutes from the Beltline on a quiet, expansive lot! This beautifully maintained home features a massive front and backyard with an irrigated landscape. Inside, fresh paint and new carpet create a bright and inviting space. The updated kitchen (2016) and remodeled living room (2022) offer modern touches, while the big master suite, three additional bedrooms, and a huge bonus room provide plenty of space. A very large walk-in attic storage area with stairs and a door adds incredible convenience. Recent upgrades include a 2023 HVAC, 2021 roof, and new living room flooring (2023). The deck is plumbed for a gas grill, perfect for entertaining. Refrigerator conveys—don't miss this one!
Home Details
Home Type
- Single Family
Est. Annual Taxes
- $4,304
Year Built
- Built in 1996 | Remodeled
Lot Details
- 2.59 Acre Lot
- Property fronts a private road
- Landscaped
- Cleared Lot
- Garden
- Back and Front Yard
Parking
- 2 Car Attached Garage
- Side Facing Garage
- Garage Door Opener
- Additional Parking
- 4 Open Parking Spaces
Home Design
- Traditional Architecture
- Bi-Level Home
- Brick Exterior Construction
- Brick Foundation
- Shingle Roof
- Vinyl Siding
Interior Spaces
- 2,754 Sq Ft Home
- Built-In Features
- Bookcases
- Ceiling Fan
- Gas Log Fireplace
- Double Pane Windows
- Entrance Foyer
- Living Room
- Breakfast Room
- Dining Room
- Home Office
- Bonus Room
- Park or Greenbelt Views
- Basement
- Crawl Space
- Fire and Smoke Detector
- Laundry Room
- Attic
Kitchen
- Range
- Microwave
- Granite Countertops
Flooring
- Wood
- Carpet
- Tile
Bedrooms and Bathrooms
- 4 Bedrooms
- Soaking Tub
- Walk-in Shower
Outdoor Features
- Deck
- Rain Gutters
- Rear Porch
Schools
- Swift Creek Elementary School
- Dillard Middle School
- Athens Dr High School
Utilities
- Central Heating and Cooling System
- Water Heater
- Septic Tank
- Septic System
- Cable TV Available
Community Details
- No Home Owners Association
- Heatherstone Subdivision
Listing and Financial Details
- Assessor Parcel Number 0771.03-10-0048.000
Map
Home Values in the Area
Average Home Value in this Area
Tax History
| Year | Tax Paid | Tax Assessment Tax Assessment Total Assessment is a certain percentage of the fair market value that is determined by local assessors to be the total taxable value of land and additions on the property. | Land | Improvement |
|---|---|---|---|---|
| 2024 | $4,304 | $689,921 | $288,000 | $401,921 |
| 2023 | $3,531 | $450,284 | $147,200 | $303,084 |
| 2022 | $3,272 | $450,284 | $147,200 | $303,084 |
| 2021 | $3,184 | $450,284 | $147,200 | $303,084 |
| 2020 | $3,131 | $450,284 | $147,200 | $303,084 |
| 2019 | $3,230 | $392,987 | $155,250 | $237,737 |
| 2018 | $2,969 | $392,987 | $155,250 | $237,737 |
| 2017 | $2,814 | $392,987 | $155,250 | $237,737 |
| 2016 | $2,757 | $392,987 | $155,250 | $237,737 |
| 2015 | $2,549 | $364,133 | $126,500 | $237,633 |
| 2014 | $2,416 | $364,133 | $126,500 | $237,633 |
Property History
| Date | Event | Price | Change | Sq Ft Price |
|---|---|---|---|---|
| 04/21/2025 04/21/25 | Pending | -- | -- | -- |
| 04/18/2025 04/18/25 | For Sale | $780,000 | -- | $283 / Sq Ft |
Deed History
| Date | Type | Sale Price | Title Company |
|---|---|---|---|
| Interfamily Deed Transfer | -- | None Available | |
| Warranty Deed | $350,000 | None Available | |
| Warranty Deed | $337,000 | None Available | |
| Warranty Deed | $283,500 | -- |
Mortgage History
| Date | Status | Loan Amount | Loan Type |
|---|---|---|---|
| Open | $233,000 | New Conventional | |
| Closed | $249,600 | New Conventional | |
| Closed | $273,500 | New Conventional | |
| Closed | $280,000 | Purchase Money Mortgage | |
| Previous Owner | $50,000 | Stand Alone Second | |
| Previous Owner | $337,000 | Fannie Mae Freddie Mac | |
| Previous Owner | $50,000 | Credit Line Revolving | |
| Previous Owner | $270,750 | Unknown | |
| Previous Owner | $226,600 | No Value Available | |
| Previous Owner | $230,000 | Unknown | |
| Previous Owner | $207,000 | Unknown |
Similar Homes in Raleigh, NC
Source: Doorify MLS
MLS Number: 10089680
APN: 0771.03-10-0048-000
- 9004 Penny Rd
- 9000 Penny Rd
- 6105 Splitrock Trail
- 7917 Holly Springs Rd
- 804 Cambridge Hall Loop
- 8008 Hollander Place
- 108 Monarch Way
- 6216 Woodmark Trail
- 8014 Penny Rd
- 404 Vintage Hill Cir
- 5317 Ten Rd
- 8016 Penny Rd
- 8012 Penny Rd
- 109 Barcliff Terrace
- 3537 Layton Ridge Dr
- 4012 Graham Newton Rd
- 3001 Hunters Bluff Dr
- 105 Fifemoor Ct
- 3428 Hardwood Dr
- 2901 Hunters Bluff Dr






