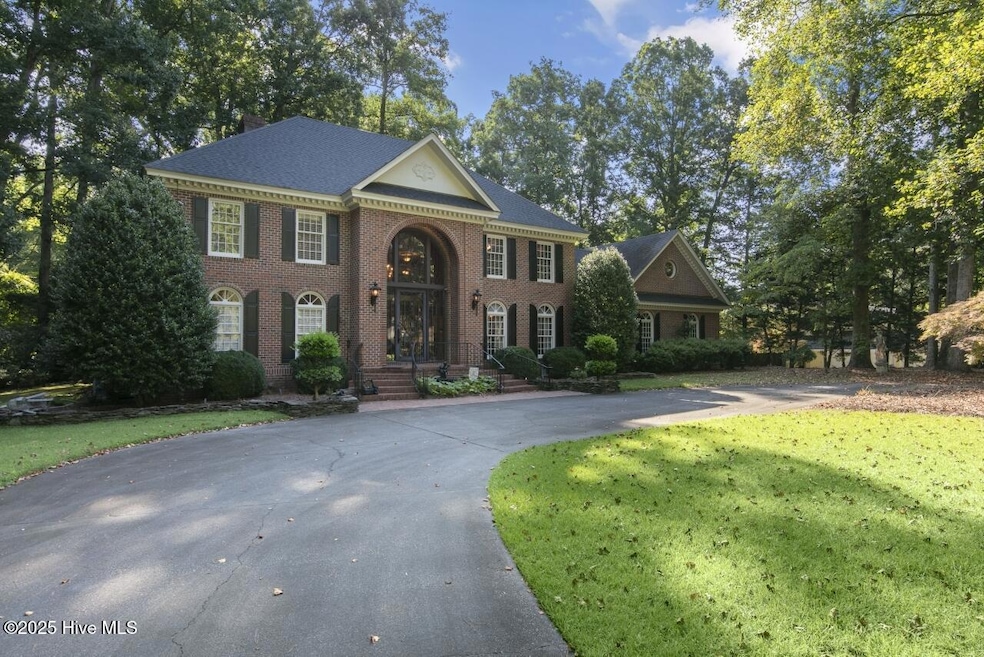
2804 Deerfield Ln N Wilson, NC 27896
Highlights
- Whirlpool Bathtub
- Solid Surface Countertops
- Formal Dining Room
- 1 Fireplace
- No HOA
- Thermal Windows
About This Home
As of March 2025Beautiful custom-built home on almost 2 acres in Deerfield. 2-story Great Room with fireplace mantle imported from Mexico and clad in Italian travertine tile and stone. Family-friendly Kitchen with granite counters, custom-finished cabinetry, hand-painted tiled backsplash, center island, and walk-in pantry. From Kitchen step to patio overlooking bak yard and enjoy the sounds of the waterfall flowing into the pond. Private Office off Great Room looks through to Sun Porch which is separately zoned for heating and cooling. Guest Room down with en-suite bath. Upstairs, Master Suite with dual vanities, granite counters, custom-tiled shower and flooring, jetted tub, separate water closet, and walk-in closet. 2 more Guest Rooms up along with a Full Bath with separate shower room and separated dual vanities. Large Bonus Room with washer and dryer closet along with a back stairway to Kitchen from Bedrooms. Lots more storage in finished, sealed basement.
Home Details
Home Type
- Single Family
Est. Annual Taxes
- $7,646
Year Built
- Built in 1990
Lot Details
- 1.98 Acre Lot
- Lot Dimensions are 200 x 591 x 195 x 431
- Property has an invisible fence for dogs
- Property is zoned SR4
Home Design
- Brick Exterior Construction
- Wood Frame Construction
- Composition Roof
- Stick Built Home
Interior Spaces
- 4,966 Sq Ft Home
- 2-Story Property
- Ceiling height of 9 feet or more
- Ceiling Fan
- 1 Fireplace
- Thermal Windows
- Entrance Foyer
- Formal Dining Room
- Home Security System
- Solid Surface Countertops
- Laundry Room
Bedrooms and Bathrooms
- 4 Bedrooms
- Walk-In Closet
- Whirlpool Bathtub
- Walk-in Shower
Attic
- Attic Floors
- Storage In Attic
- Permanent Attic Stairs
Finished Basement
- Partial Basement
- Crawl Space
Parking
- 2 Car Attached Garage
- Off-Street Parking
Outdoor Features
- Patio
Schools
- Wells Elementary School
- Elm City Middle School
- Fike High School
Utilities
- Forced Air Heating and Cooling System
- Heating System Uses Natural Gas
- Heat Pump System
- Tankless Water Heater
Community Details
- No Home Owners Association
- Deerfield Subdivision
Listing and Financial Details
- Assessor Parcel Number 3713-94-4714.000
Map
Home Values in the Area
Average Home Value in this Area
Property History
| Date | Event | Price | Change | Sq Ft Price |
|---|---|---|---|---|
| 03/11/2025 03/11/25 | Price Changed | $575,000 | 0.0% | $116 / Sq Ft |
| 03/11/2025 03/11/25 | For Sale | $575,000 | +3.6% | $116 / Sq Ft |
| 03/10/2025 03/10/25 | Sold | $555,000 | -3.5% | $112 / Sq Ft |
| 01/27/2025 01/27/25 | Pending | -- | -- | -- |
| 01/26/2025 01/26/25 | For Sale | $575,000 | +15.0% | $116 / Sq Ft |
| 12/30/2020 12/30/20 | Sold | $500,000 | -2.9% | $101 / Sq Ft |
| 11/17/2020 11/17/20 | Pending | -- | -- | -- |
| 07/23/2020 07/23/20 | For Sale | $515,000 | -- | $104 / Sq Ft |
Tax History
| Year | Tax Paid | Tax Assessment Tax Assessment Total Assessment is a certain percentage of the fair market value that is determined by local assessors to be the total taxable value of land and additions on the property. | Land | Improvement |
|---|---|---|---|---|
| 2024 | $7,647 | $682,723 | $65,000 | $617,723 |
| 2023 | $6,524 | $499,892 | $75,000 | $424,892 |
| 2022 | $0 | $499,892 | $75,000 | $424,892 |
| 2021 | $6,524 | $482,458 | $75,000 | $407,458 |
| 2020 | $6,296 | $482,458 | $75,000 | $407,458 |
| 2019 | $6,296 | $482,458 | $75,000 | $407,458 |
| 2018 | $0 | $482,458 | $75,000 | $407,458 |
| 2017 | $6,200 | $482,458 | $75,000 | $407,458 |
| 2016 | $6,324 | $482,458 | $75,000 | $407,458 |
| 2014 | $6,047 | $485,684 | $75,000 | $410,684 |
Mortgage History
| Date | Status | Loan Amount | Loan Type |
|---|---|---|---|
| Previous Owner | $100,000 | Credit Line Revolving | |
| Previous Owner | $404,000 | New Conventional |
Deed History
| Date | Type | Sale Price | Title Company |
|---|---|---|---|
| Deed | $555,000 | None Listed On Document | |
| Deed | $555,000 | None Listed On Document |
Similar Homes in Wilson, NC
Source: Hive MLS
MLS Number: 100485513
APN: 3713-94-4714.000
- 2715 Deerfield Ln N
- 3003 Brentwood Dr N
- 2730-8B Brentwood Dr
- 2902 Concord Dr N
- 2730 Brentwood Dr N Unit 8b
- 3311 Westshire Dr
- 3806 Wyattwood Dr N
- 3702 Arrowwood Dr N
- 2803 Ardsley Rd N
- 2404 Bradford Dr N Unit 2A
- 3608 Arrowwood Dr N
- 3704 Shadow Ridge Rd N
- 2231 Nash Place N
- 2211 Nash Place N
- 3521 Whetstone Place N
- 3919 Little John Dr N
- 3628 Eagle Farm Dr N
- 3706 Martha Ln N
- 3629 Eagle Farm
- 3631 Eagle Farm Dr
