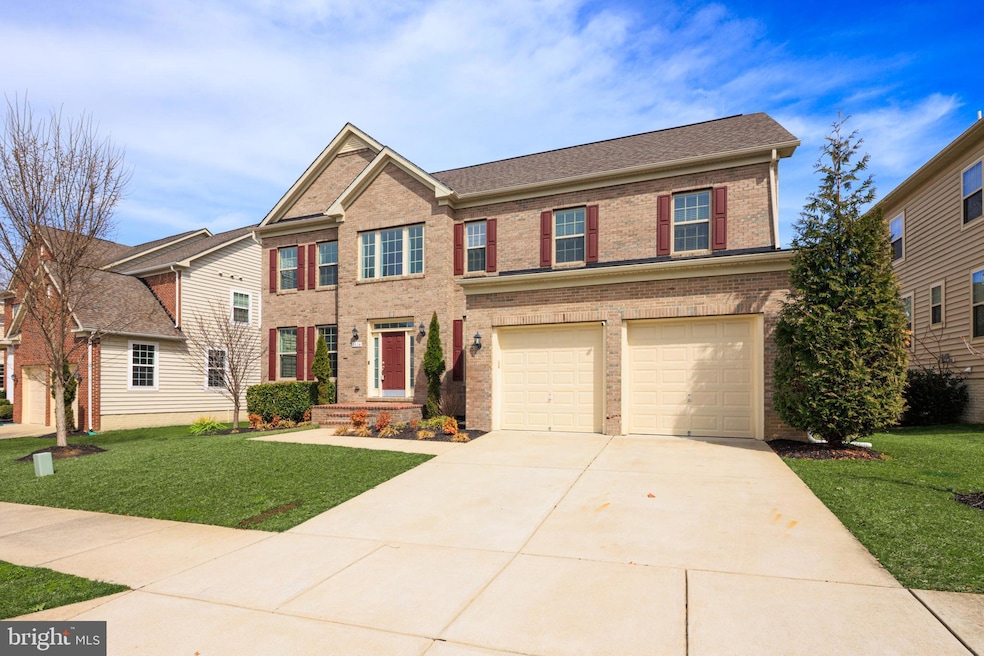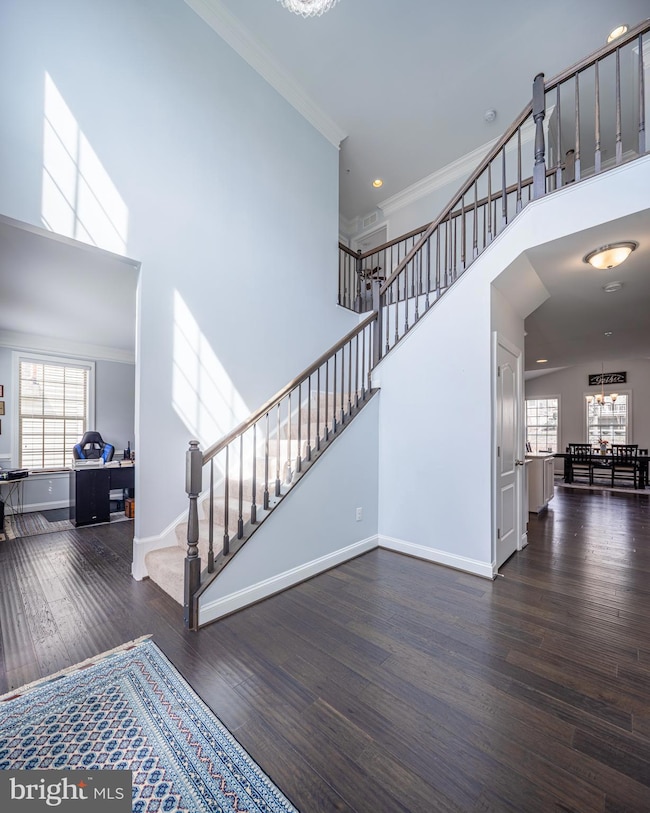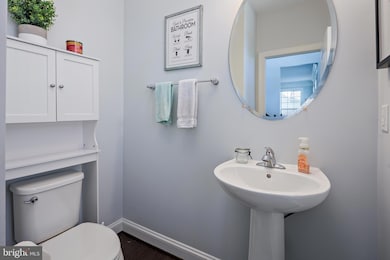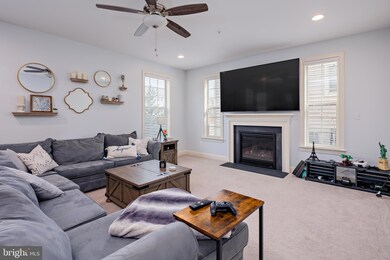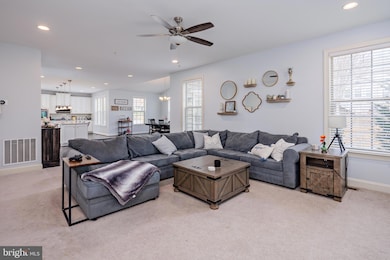
2804 George Hilleary Terrace Upper Marlboro, MD 20774
Estimated payment $5,011/month
Highlights
- Golf Course Community
- Colonial Architecture
- Deck
- Fitness Center
- Clubhouse
- Combination Kitchen and Living
About This Home
Several offers received! OFFER DEADLINE TUESDAY 4/22/2025 6pm!! am excited to share a fantastic new listing with you: 2804 George Hilleary Ter in the highly sought-after Beech Tree community of Upper Marlboro! This meticulously maintained 4BR 3.5BA single-family home is turnkey and ready for its new owners!The main level offers a separate dining room, powder room, and a stunning open-concept eat-in gourmet kitchen and family room at the back of the house. The kitchen includes granite countertops, smart appliances that are less than two years old, soft close cabinets and a huge 12 foot center island perfect for all your entertainment needs.Upstairs, you'll find three large secondary bedrooms with walk-in closets in each that share the hallway's full bathroom and laundry room. The spacious primary suite completes the upper level and includes two walk-in closets for ultimate storage. The primary bathroom was recently upgraded in 2024, providing a fresh, modern space to unwind. The lower level is an entertainer's dream, featuring a custom-made wet bar for all your gatherings and a custom theater area for watching the latest movies in complete surround sound. The basement even features smart recessed lights, which can be voice-controlled and adjusted to multiple colors, setting the perfect ambiance for any occasion. It’s an entertainer’s dream and a cozy family retreat all in one. A full bathroom, a separate seating area, and an extra room with multiple uses complete the lower level.Smart Home Features for Convenience and Savings:This home is designed to keep you comfortable and save you money. With NEST smart thermostats, you can optimize your HVAC system for energy savings. The home is also EV ready with a Tesla charger and a second 240V outlet to conveniently charge two electric vehicles at once.Spend your summers enjoying your home, not worrying about lawn care. The property is equipped with an irrigation system to keep your lawn lush and green all season long. This, combined with the recent HVAC system cleaning and inspection, ensures the home operates at peak performance year-round.A Perfect Community for Active Lifestyles. The community is designed for those who enjoy an active lifestyle. With walking trails throughout the neighborhood and access to fantastic HOA amenities, including a community pool, gym, and basketball and tennis courts, you’ll never run out of things to do.Move-In Ready! This home has it all—comfort, convenience, style, and the perfect location. Don't miss out on this great home; you won't be disappointed!!
Home Details
Home Type
- Single Family
Est. Annual Taxes
- $8,691
Year Built
- Built in 2017
Lot Details
- 7,138 Sq Ft Lot
- Property is zoned LCD
HOA Fees
- $100 Monthly HOA Fees
Parking
- 2 Car Attached Garage
- Front Facing Garage
- Garage Door Opener
Home Design
- Colonial Architecture
- Frame Construction
- Concrete Perimeter Foundation
Interior Spaces
- Property has 3 Levels
- Ceiling Fan
- Fireplace Mantel
- Window Treatments
- Family Room Off Kitchen
- Combination Kitchen and Living
- Dining Area
- Carpet
Kitchen
- Eat-In Kitchen
- Built-In Oven
- Cooktop
- Built-In Microwave
- Ice Maker
- Dishwasher
- Kitchen Island
- Disposal
Bedrooms and Bathrooms
- 4 Bedrooms
- En-Suite Bathroom
- Walk-In Closet
Laundry
- Laundry on upper level
- Dryer
- Washer
Basement
- Basement Fills Entire Space Under The House
- Walk-Up Access
- Connecting Stairway
- Rear Basement Entry
Outdoor Features
- Deck
Schools
- Patuxent Elementary School
- James Madison Middle School
- Dr. Henry A. Wise High School
Utilities
- Forced Air Heating and Cooling System
- Vented Exhaust Fan
- Natural Gas Water Heater
Listing and Financial Details
- Tax Lot 20
- Assessor Parcel Number 17035529584
- $710 Front Foot Fee per year
Community Details
Overview
- Association fees include common area maintenance, pool(s), recreation facility, snow removal
- Beechtree Community Association
- Beech Tree West Village Subdivision
Amenities
- Clubhouse
- Party Room
Recreation
- Golf Course Community
- Tennis Courts
- Community Playground
- Fitness Center
- Community Pool
- Jogging Path
Map
Home Values in the Area
Average Home Value in this Area
Tax History
| Year | Tax Paid | Tax Assessment Tax Assessment Total Assessment is a certain percentage of the fair market value that is determined by local assessors to be the total taxable value of land and additions on the property. | Land | Improvement |
|---|---|---|---|---|
| 2024 | $9,069 | $584,867 | $0 | $0 |
| 2023 | $8,406 | $540,333 | $0 | $0 |
| 2022 | $7,744 | $495,800 | $125,600 | $370,200 |
| 2021 | $7,520 | $480,700 | $0 | $0 |
| 2020 | $7,296 | $465,600 | $0 | $0 |
| 2019 | $6,451 | $450,500 | $100,300 | $350,200 |
| 2018 | $6,642 | $446,967 | $0 | $0 |
| 2017 | $1,160 | $75,300 | $0 | $0 |
| 2016 | -- | $75,300 | $0 | $0 |
| 2015 | -- | $58,533 | $0 | $0 |
| 2014 | -- | $41,767 | $0 | $0 |
Property History
| Date | Event | Price | Change | Sq Ft Price |
|---|---|---|---|---|
| 04/22/2025 04/22/25 | Pending | -- | -- | -- |
| 04/11/2025 04/11/25 | For Sale | $750,000 | +10.3% | $180 / Sq Ft |
| 04/13/2023 04/13/23 | Sold | $680,000 | 0.0% | $237 / Sq Ft |
| 03/15/2023 03/15/23 | Pending | -- | -- | -- |
| 03/02/2023 03/02/23 | For Sale | $680,000 | +4.6% | $237 / Sq Ft |
| 07/09/2021 07/09/21 | Sold | $650,000 | 0.0% | $226 / Sq Ft |
| 06/01/2021 06/01/21 | Pending | -- | -- | -- |
| 06/01/2021 06/01/21 | Off Market | $650,000 | -- | -- |
| 05/29/2021 05/29/21 | For Sale | $600,000 | -- | $209 / Sq Ft |
Deed History
| Date | Type | Sale Price | Title Company |
|---|---|---|---|
| Deed | $680,000 | Maryland Title | |
| Deed | $650,000 | Metropolitan Title Llc | |
| Interfamily Deed Transfer | -- | Accommodation | |
| Deed | $539,652 | Keystone Title Settlement Se | |
| Deed | $149,648 | Keystone Title Settlement Se |
Mortgage History
| Date | Status | Loan Amount | Loan Type |
|---|---|---|---|
| Open | $702,440 | VA | |
| Previous Owner | $635,000 | VA | |
| Previous Owner | $564,743 | VA | |
| Previous Owner | $556,000 | VA | |
| Previous Owner | $551,254 | VA |
Similar Homes in Upper Marlboro, MD
Source: Bright MLS
MLS Number: MDPG2144896
APN: 03-5529584
- 2810 Beech Orchard Ln
- 2708 Lake Forest Dr
- 2710 Beech Orchard Ln
- 15301 Littleton Place
- 2819 Moores Plains Blvd
- 15422 Symondsbury Way
- 15126 Nancy Gibbons Terrace
- 15612 Bibury Alley
- 15512 Symondsbury Way
- 2929 Galeshead Dr
- 2805 Medstead Ln
- 2802 Medstead Ln
- 14500 Thorpe Ln
- 15625 Copper Beech Dr
- 15343 Tewkesbury Place
- 2207 Lake Forest Dr
- 15305 Glastonbury Way
- 15612 Burford Ln
- 15613 Burford Ln
- 14700 Brock Hall Dr
