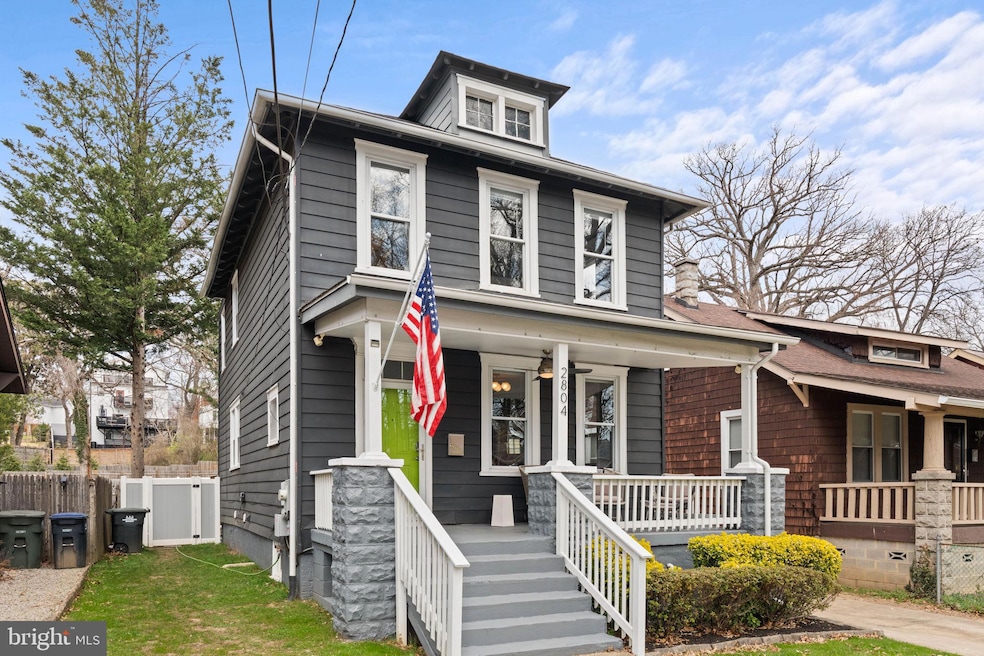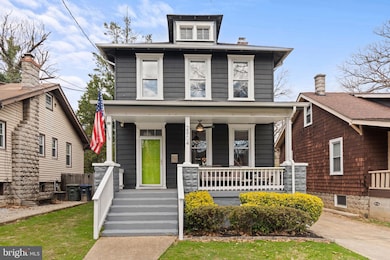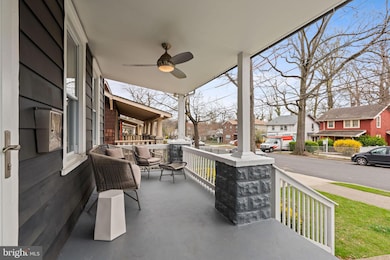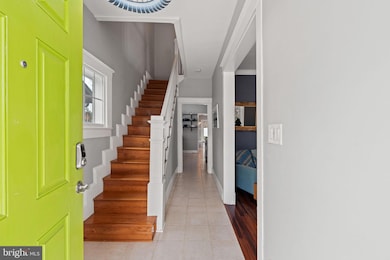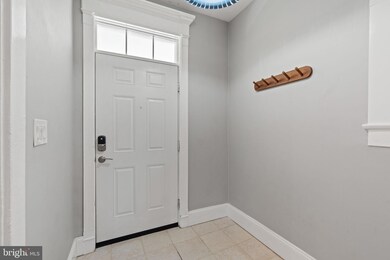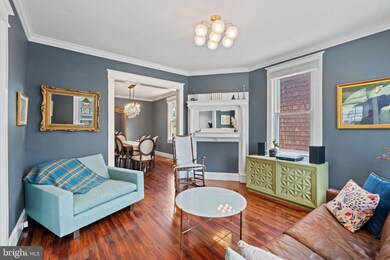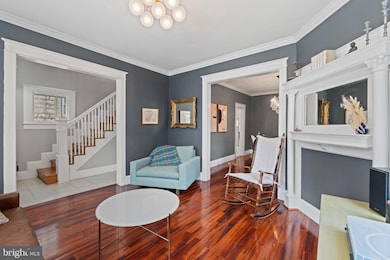
2804 Myrtle Ave NE Washington, DC 20018
Woodridge NeighborhoodEstimated payment $4,924/month
Highlights
- Popular Property
- No HOA
- Workshop
- Colonial Architecture
- Den
- Solar owned by seller
About This Home
This property screams CURB APPEAL! Settle into this sought-after four bedroom, three bath home in Woodridge. Relax on the front porch, rear deck, or in the extended newer family room complete with skylights, beamed ceiling, and full-length glass sliding doors to gaze at your beautiful backyard!
Updated throughout, with brand new Fisher & Paykel and KitchenAid stainless steel kitchen appliances and Quartz stone countertops for your culinary creations.
At the front of the house, you’ll find a traditional and spacious separate living room and dining room with crown molding and gleaming hardwood floors. Located in the rear, a newer family room offers built-in speakers and an adjoining flex-space that can be used for a home office, playroom, reading nook, or bedroom. This area is separated from the kitchen by a tiled full bathroom and open pantry.
Upstairs you will find the primary bedroom, with a huge dressing room/walk in-closets full of natural light, a spacious second bedroom, a third room that can be used for a home office or nursery, and a full bathroom.
The lower level contains another full bathroom with tiled shower, a bedroom/den, plenty of storage, and a second refrigerator. The brand-new HVAC and hot water heater, along with a new chimney liner, add to your year-round comfort level. There is a two-car driveway with back-to-back spaces and plenty of street parking (no residential permit required).
The exterior is meant for entertaining, perfect for morning coffee or al fresco dining on the deck, with a direct fed gas line for a grill, exterior lights, outdoor speakers, and a kid and pet-friendly fenced yard, with ample room for a swing set, or to take on your gardening projects. New trees were just planted and the home is pre-approved for BayScaping through the DC RiverSmart project. The home is “green friendly” with solar panels and a rain barrel.
The Woodridge location is unbeatable - walking distance to Zeke's Coffee, Rita’s Ice, Era Wine Bar, and Pennyroyal Station, and minutes away from breweries like D.C. Brau and Streetcar 82, good bites from Roaming Rooster or Little Miner, and The Shops at Dakota Crossing, home to Lowe's, Costco, Starbucks & Dick’s Sporting Goods, to mention just a few! Plus, you'll be close to the Langdon Park Recreation Center featuring a pool, dog park, and tennis courts. Near Washington Hospital, Catholic University, Union Market, and the Woodridge Neighborhood Library. Commuting is a breeze with several nearby routes for easy access around the city. Walking distance to bus stops on the 83, 86, T18 and T14 routes direct to Rhode Island Avenue Metro.
Open House Schedule
-
Sunday, April 27, 20251:00 to 3:00 pm4/27/2025 1:00:00 PM +00:004/27/2025 3:00:00 PM +00:00First Open! Updated fabulous 4 BR 3 BA Single Family Detached home! Hardwood floors, crown moulding, stainless steel appliances, Quartz kitchen tops, traditional layout.Add to Calendar
Home Details
Home Type
- Single Family
Est. Annual Taxes
- $5,569
Year Built
- Built in 1914
Lot Details
- 5,641 Sq Ft Lot
- Vinyl Fence
- Property is in very good condition
- Property is zoned R1-B
Home Design
- Colonial Architecture
- Architectural Shingle Roof
- Concrete Perimeter Foundation
- HardiePlank Type
Interior Spaces
- Property has 3 Levels
- Family Room
- Living Room
- Dining Room
- Den
- Workshop
- Storage Room
- Laundry Room
Bedrooms and Bathrooms
Basement
- Basement Fills Entire Space Under The House
- Laundry in Basement
Parking
- 2 Parking Spaces
- 2 Driveway Spaces
Eco-Friendly Details
- Solar owned by seller
Utilities
- 90% Forced Air Heating and Cooling System
- 60+ Gallon Tank
Community Details
- No Home Owners Association
- Woodridge Subdivision
Listing and Financial Details
- Tax Lot 41
- Assessor Parcel Number 4317//0041
Map
Home Values in the Area
Average Home Value in this Area
Tax History
| Year | Tax Paid | Tax Assessment Tax Assessment Total Assessment is a certain percentage of the fair market value that is determined by local assessors to be the total taxable value of land and additions on the property. | Land | Improvement |
|---|---|---|---|---|
| 2024 | $5,569 | $742,170 | $337,730 | $404,440 |
| 2023 | $5,363 | $721,160 | $326,160 | $395,000 |
| 2022 | $4,920 | $657,580 | $305,520 | $352,060 |
| 2021 | $4,791 | $639,970 | $297,960 | $342,010 |
| 2020 | $4,601 | $617,000 | $293,280 | $323,720 |
| 2019 | $4,325 | $583,690 | $275,220 | $308,470 |
| 2018 | $4,256 | $574,030 | $0 | $0 |
| 2017 | $3,897 | $530,940 | $0 | $0 |
| 2016 | $2,941 | $346,040 | $0 | $0 |
| 2015 | $2,638 | $310,340 | $0 | $0 |
| 2014 | $1,485 | $244,930 | $0 | $0 |
Property History
| Date | Event | Price | Change | Sq Ft Price |
|---|---|---|---|---|
| 04/18/2025 04/18/25 | For Sale | $799,000 | +32.8% | $339 / Sq Ft |
| 04/15/2016 04/15/16 | Sold | $601,675 | +0.4% | $245 / Sq Ft |
| 03/16/2016 03/16/16 | Pending | -- | -- | -- |
| 03/03/2016 03/03/16 | For Sale | $599,000 | +53.6% | $244 / Sq Ft |
| 06/24/2014 06/24/14 | Sold | $390,000 | 0.0% | $214 / Sq Ft |
| 05/05/2014 05/05/14 | Pending | -- | -- | -- |
| 04/25/2014 04/25/14 | For Sale | $389,900 | -- | $214 / Sq Ft |
Deed History
| Date | Type | Sale Price | Title Company |
|---|---|---|---|
| Special Warranty Deed | $601,675 | Kvs Title Llc | |
| Warranty Deed | $386,520 | -- | |
| Deed | $170,000 | -- |
Mortgage History
| Date | Status | Loan Amount | Loan Type |
|---|---|---|---|
| Open | $550,000 | Adjustable Rate Mortgage/ARM | |
| Closed | $590,776 | FHA | |
| Previous Owner | $381,540 | Stand Alone Refi Refinance Of Original Loan | |
| Previous Owner | $366,614 | New Conventional |
Similar Homes in Washington, DC
Source: Bright MLS
MLS Number: DCDC2191398
APN: 4317-0041
- 2809 Myrtle Ave NE
- 2837 Myrtle Ave NE
- 2639 Myrtle Ave NE
- 2628 Myrtle Ave NE
- 2622 Rhode Island Ave NE
- 2611 Myrtle Ave NE
- 2804 Rhode Island Ave NE
- 3067 Clinton St NE
- 3082 Clinton St NE
- 2605 Monroe St NE
- 2907 Carlton Ave NE
- 3121 S Dakota Ave NE
- 3102 S Dakota Ave NE
- 2613 Newton St NE
- 3006 S Dakota Ave NE
- 2611 Otis St NE
- 2830 30th St NE
- 3030 Otis St NE
- 3229 Vista St NE
- 2838 27th St NE
