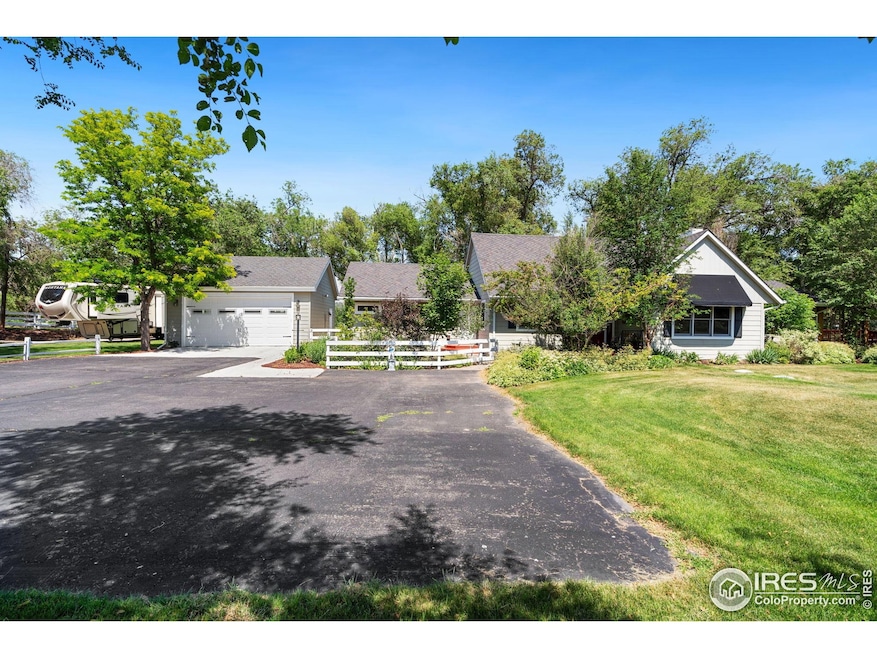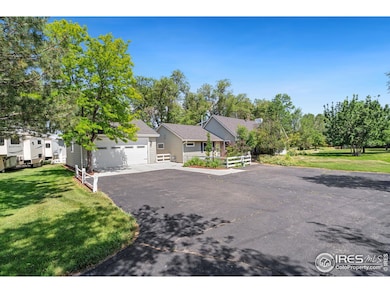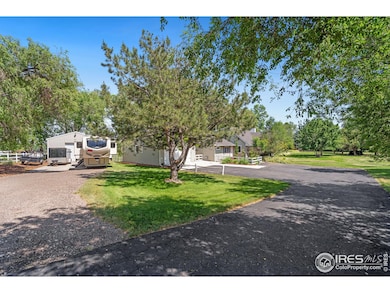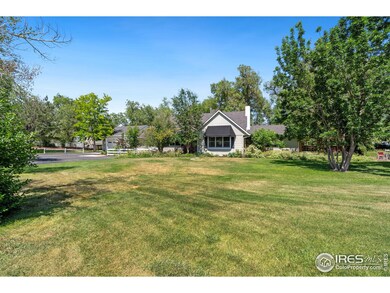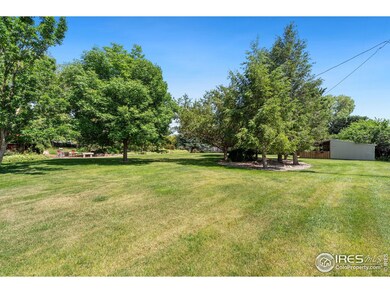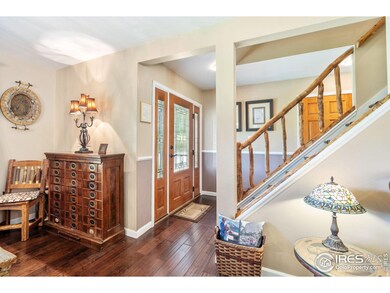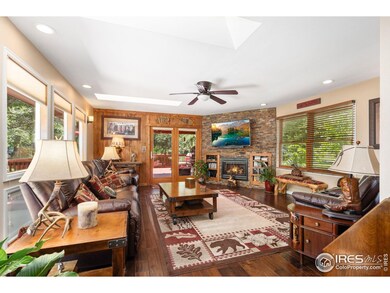
2804 N County Road 25 E Bellvue, CO 80512
Estimated payment $8,425/month
Highlights
- Horses Allowed On Property
- Open Floorplan
- Contemporary Architecture
- Spa
- Deck
- Multiple Fireplaces
About This Home
Extraordinary country estate on 1.5 acres, beautifully landscaped and backs to the Pleasant Valley Canal, with foothill views! This 1 1/2 story home has been thoughtfully updated and lovingly maintained. The main level primary suite has a coved ceiling, luxurious 5-piece bath, and access to drop zone/laundry room. The well-appointed kitchen has a farm sink, high-end stainless steal G.E. appliances, wine fridge, and gorgeous granite counters and cabinetry. The kitchen opens to both the dining space and great room with corner fireplaces. There are two generous guest bedrooms on the upper level with dormer ceilings that share a full bath. Enjoy outdoor living on the expansive patio or the pergola-covered deck with adjacent firepit. Two detached garages (24x28 and 24x32) provide ample storage space for vehicles, toys, and hobbies. The lot is fully irrigated, and has a fenced garden and a chicken coop. There is no HOA - enjoy life at the base of the foothills.
Home Details
Home Type
- Single Family
Est. Annual Taxes
- $4,168
Year Built
- Built in 1975
Lot Details
- 1.49 Acre Lot
- Open Space
- West Facing Home
- Level Lot
- Sprinkler System
- Wooded Lot
Parking
- 4 Car Detached Garage
- Garage Door Opener
Home Design
- Contemporary Architecture
- Wood Frame Construction
- Composition Roof
Interior Spaces
- 2,695 Sq Ft Home
- 1.5-Story Property
- Open Floorplan
- Bar Fridge
- Ceiling Fan
- Skylights
- Multiple Fireplaces
- Double Pane Windows
- Window Treatments
- Wood Frame Window
- Family Room
- Dining Room
- Home Office
- Recreation Room with Fireplace
- Crawl Space
- Radon Detector
Kitchen
- Gas Oven or Range
- Microwave
Flooring
- Wood
- Carpet
Bedrooms and Bathrooms
- 3 Bedrooms
- Main Floor Bedroom
- Walk-In Closet
- Primary Bathroom is a Full Bathroom
- Primary bathroom on main floor
- Bathtub and Shower Combination in Primary Bathroom
Laundry
- Laundry on main level
- Dryer
- Washer
Outdoor Features
- Spa
- Deck
- Patio
- Outdoor Storage
- Outbuilding
Schools
- Cache La Poudre Elementary And Middle School
- Poudre High School
Utilities
- Forced Air Heating and Cooling System
- Septic System
- Satellite Dish
Additional Features
- Garage doors are at least 85 inches wide
- Horses Allowed On Property
Community Details
- No Home Owners Association
Listing and Financial Details
- Assessor Parcel Number R0206962
Map
Home Values in the Area
Average Home Value in this Area
Tax History
| Year | Tax Paid | Tax Assessment Tax Assessment Total Assessment is a certain percentage of the fair market value that is determined by local assessors to be the total taxable value of land and additions on the property. | Land | Improvement |
|---|---|---|---|---|
| 2025 | $3,968 | $46,565 | $2,278 | $44,287 |
| 2024 | $3,968 | $46,565 | $2,278 | $44,287 |
| 2022 | $3,571 | $37,412 | $2,363 | $35,049 |
| 2021 | $3,343 | $35,714 | $2,431 | $33,283 |
| 2020 | $3,341 | $35,393 | $2,431 | $32,962 |
| 2019 | $3,357 | $35,393 | $2,431 | $32,962 |
| 2018 | $3,198 | $34,790 | $2,448 | $32,342 |
| 2017 | $3,188 | $34,790 | $2,448 | $32,342 |
| 2016 | $3,027 | $32,866 | $2,706 | $30,160 |
| 2015 | $2,714 | $29,690 | $2,710 | $26,980 |
| 2014 | $1,341 | $22,530 | $2,710 | $19,820 |
Property History
| Date | Event | Price | Change | Sq Ft Price |
|---|---|---|---|---|
| 04/16/2025 04/16/25 | For Sale | $1,450,000 | +262.6% | $538 / Sq Ft |
| 01/28/2019 01/28/19 | Off Market | $399,900 | -- | -- |
| 05/30/2014 05/30/14 | Sold | $399,900 | 0.0% | $189 / Sq Ft |
| 04/30/2014 04/30/14 | Pending | -- | -- | -- |
| 03/12/2014 03/12/14 | For Sale | $399,900 | -- | $189 / Sq Ft |
Deed History
| Date | Type | Sale Price | Title Company |
|---|---|---|---|
| Warranty Deed | $399,900 | Tggt | |
| Warranty Deed | $99,000 | -- |
Mortgage History
| Date | Status | Loan Amount | Loan Type |
|---|---|---|---|
| Open | $431,000 | No Value Available | |
| Closed | $425,800 | New Conventional | |
| Closed | $425,000 | New Conventional | |
| Closed | $412,500 | Adjustable Rate Mortgage/ARM | |
| Closed | $320,000 | Purchase Money Mortgage | |
| Previous Owner | $106,300 | Unknown | |
| Previous Owner | $150,000 | Unknown | |
| Previous Owner | $20,000 | Credit Line Revolving | |
| Previous Owner | $157,500 | Unknown | |
| Previous Owner | $150,000 | Unknown | |
| Previous Owner | $25,000 | Credit Line Revolving | |
| Previous Owner | $38,836 | Stand Alone Second |
Similar Homes in Bellvue, CO
Source: IRES MLS
MLS Number: 1031320
APN: 08254-00-011
- 2720 N County Road 23
- 3070 Suri Trail
- 4417 Lawrence Ln
- 4516 Bingham Hill Rd
- 4528 Del Colina Way
- 3328 Mcconnell Dr
- 3409 Buckskin Trail
- 4442 Del Colina Way
- 6109 Us Highway 287
- 3210 W County Road 52 E Unit 3
- 3210 W County Road 52 Unit 2
- 498 Helms Deep Rd
- 6108 Blue Spruce Dr
- 100 Canyon Gulch Rd
- 6508 Jackpine Dr
- 1600 Whale Rock Rd
- 6300 Feldspar Ct
- 4205 W County Road 56e
- 3005 Swing Station Way
- 2825 Buckboard Ct
