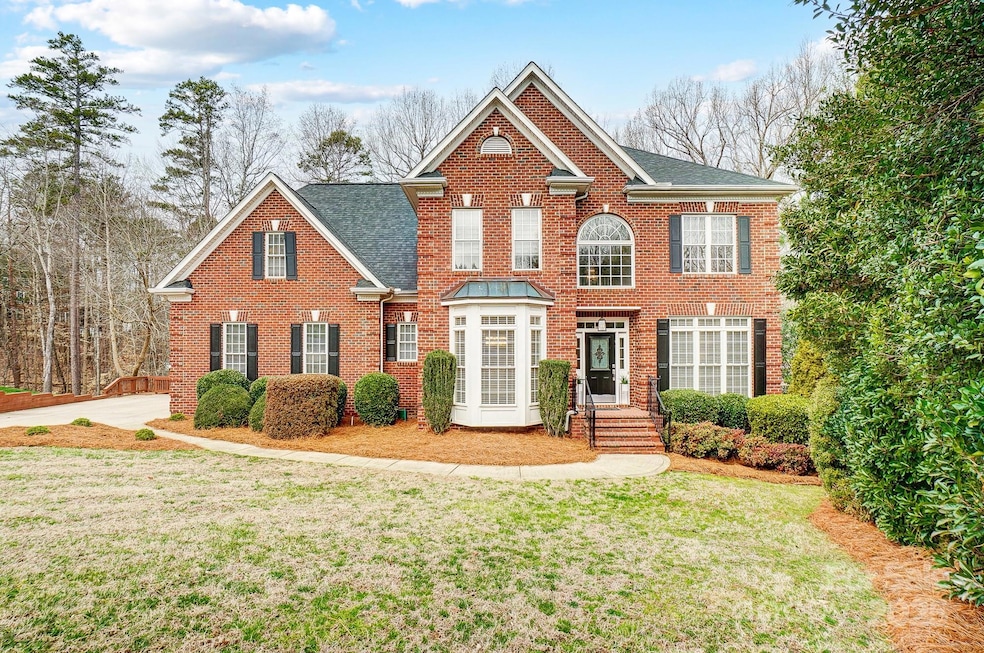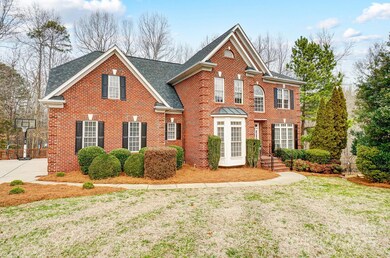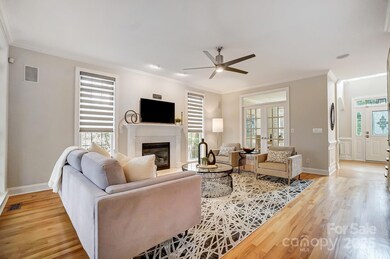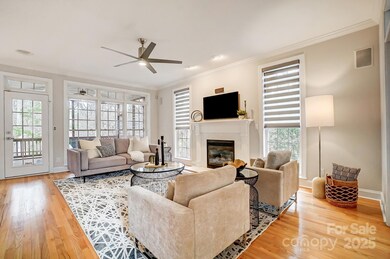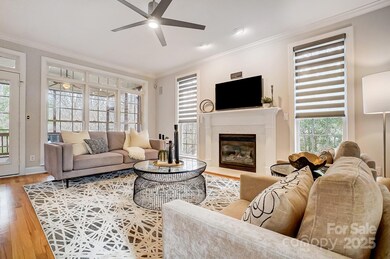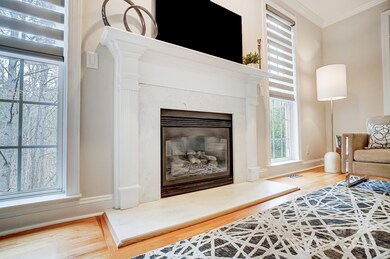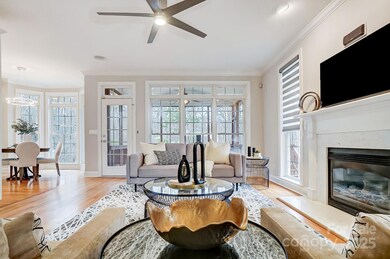
2804 Providence View Ln Charlotte, NC 28270
Providence NeighborhoodHighlights
- Private Lot
- Wooded Lot
- Wood Flooring
- Providence Spring Elementary Rated A-
- Transitional Architecture
- Terrace
About This Home
As of February 2025Multiple offers. Deadline Sunday, 2/9 at noon. This is the home you've been looking for. Do you need SPACE? This Grimmer home offers 3 stories of well designed living space with a full walk-out basement, perfect for in-laws/ teen suite/entertaining. Looking for MOVE-IN READY? Every surface in this home has been re-designed with luxury finishes including honed tesoro bianco marble countertops in the kitchen and new granite countertops in five of the SIX bathrooms. The chef's kitchen is a showstopper, featuring a spacious island with built-in wine/beverage center, a Thermador gas cooktop, a Delta touch faucet and professionally sprayed cabinetry. Step out to the screened porch and enjoy your morning coffee while overlooking the private, wooded .91 acre lot. The gorgeous primary suite is complete with a sitting area, expansive walk-in closet + spa-like bath. Hardwoods throughout, 3-car garage. Nestled on a cul-de-sac in sought after Providence Plantation, this home is a 10!
Last Agent to Sell the Property
EXP Realty LLC Ballantyne Brokerage Phone: 704-779-8800 License #280913

Home Details
Home Type
- Single Family
Est. Annual Taxes
- $7,086
Year Built
- Built in 2000
Lot Details
- Cul-De-Sac
- Private Lot
- Wooded Lot
- Property is zoned R3
HOA Fees
- $7 Monthly HOA Fees
Parking
- 3 Car Attached Garage
Home Design
- Transitional Architecture
- Four Sided Brick Exterior Elevation
Interior Spaces
- 2-Story Property
- Great Room with Fireplace
- Screened Porch
- Laundry Room
Kitchen
- Dishwasher
- Disposal
Flooring
- Wood
- Tile
Bedrooms and Bathrooms
Finished Basement
- Walk-Out Basement
- Interior and Exterior Basement Entry
- Basement Storage
Outdoor Features
- Terrace
Schools
- Providence Spring Elementary School
- Crestdale Middle School
- Providence High School
Utilities
- Central Heating and Cooling System
- Heating System Uses Natural Gas
Listing and Financial Details
- Assessor Parcel Number 227-113-46
Community Details
Overview
- Voluntary home owners association
- Providence Plantation HOA
- Providence Plantation Subdivision
Recreation
- Tennis Courts
- Recreation Facilities
- Community Playground
- Community Pool
Map
Home Values in the Area
Average Home Value in this Area
Property History
| Date | Event | Price | Change | Sq Ft Price |
|---|---|---|---|---|
| 02/28/2025 02/28/25 | Sold | $1,265,000 | +10.0% | $286 / Sq Ft |
| 02/09/2025 02/09/25 | Pending | -- | -- | -- |
| 02/07/2025 02/07/25 | For Sale | $1,150,000 | +81.1% | $260 / Sq Ft |
| 03/17/2017 03/17/17 | Sold | $635,000 | -3.6% | $145 / Sq Ft |
| 02/15/2017 02/15/17 | Pending | -- | -- | -- |
| 02/10/2017 02/10/17 | For Sale | $659,000 | -- | $151 / Sq Ft |
Tax History
| Year | Tax Paid | Tax Assessment Tax Assessment Total Assessment is a certain percentage of the fair market value that is determined by local assessors to be the total taxable value of land and additions on the property. | Land | Improvement |
|---|---|---|---|---|
| 2023 | $7,086 | $947,100 | $297,500 | $649,600 |
| 2022 | $6,039 | $612,800 | $166,500 | $446,300 |
| 2021 | $6,028 | $612,800 | $166,500 | $446,300 |
| 2020 | $6,021 | $612,800 | $166,500 | $446,300 |
| 2019 | $6,005 | $612,800 | $166,500 | $446,300 |
| 2018 | $6,142 | $462,600 | $81,000 | $381,600 |
| 2017 | $6,051 | $462,600 | $81,000 | $381,600 |
| 2016 | $6,041 | $462,600 | $81,000 | $381,600 |
| 2015 | $6,030 | $462,600 | $81,000 | $381,600 |
| 2014 | $6,743 | $520,200 | $90,000 | $430,200 |
Mortgage History
| Date | Status | Loan Amount | Loan Type |
|---|---|---|---|
| Previous Owner | $330,000 | New Conventional | |
| Previous Owner | $280,000 | New Conventional | |
| Previous Owner | $0 | New Conventional | |
| Previous Owner | $383,500 | New Conventional | |
| Previous Owner | $392,000 | New Conventional | |
| Previous Owner | $417,000 | New Conventional | |
| Previous Owner | $417,000 | New Conventional | |
| Previous Owner | $417,000 | Unknown | |
| Previous Owner | $100,000 | Credit Line Revolving | |
| Previous Owner | $464,000 | Fannie Mae Freddie Mac | |
| Previous Owner | $375,000 | Unknown | |
| Previous Owner | $375,000 | Unknown | |
| Previous Owner | $379,325 | No Value Available |
Deed History
| Date | Type | Sale Price | Title Company |
|---|---|---|---|
| Warranty Deed | $1,265,000 | None Listed On Document | |
| Warranty Deed | $1,100,000 | Tryon Title | |
| Warranty Deed | $635,000 | None Available | |
| Special Warranty Deed | $580,000 | -- | |
| Warranty Deed | $580,000 | -- | |
| Warranty Deed | $474,500 | -- |
Similar Homes in Charlotte, NC
Source: Canopy MLS (Canopy Realtor® Association)
MLS Number: 4162594
APN: 227-113-46
- 2723 Providence Pine Ln
- 3020 Poplar Hill Rd
- 2815 Providence Spring Ln
- 2835 Peverell Ln
- 2408 Houston Branch Rd
- 2510 Tulip Hill Dr
- 3007 High Ridge Rd
- 2217 Blue Bell Ln
- 2720 Moss Spring Rd
- 3300 Lakeside Dr
- 1916 Dugan Dr
- 3314 Lakeside Dr
- 5538 Camelot Dr
- 2915 Cross Country Rd
- 539 Stanhope Ln
- 2916 Redfield Dr
- 914 Elizabeth Ln
- 1604 Windy Ridge Rd
- 1531 Windy Ridge Rd
- 6941 Augustine Way
