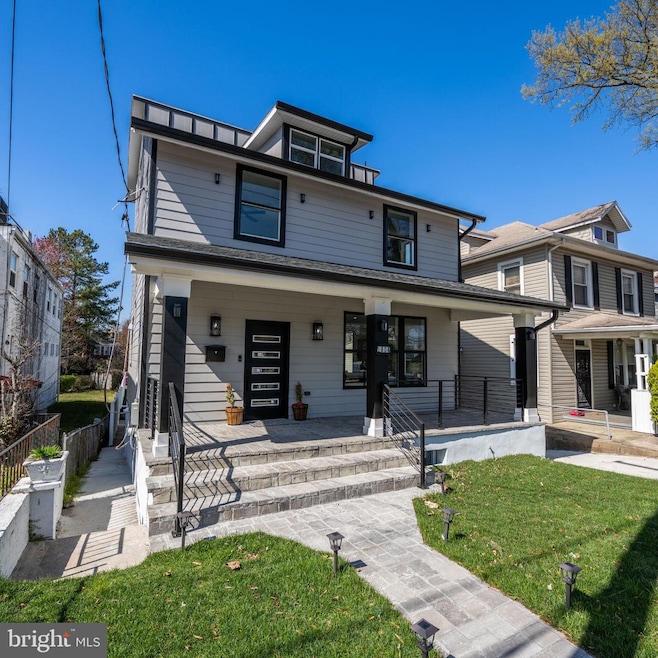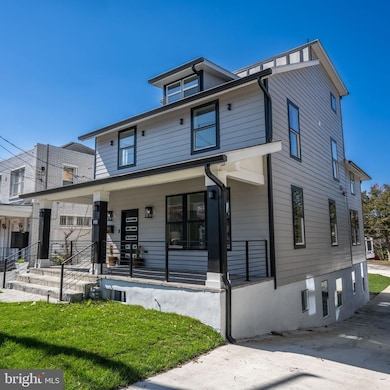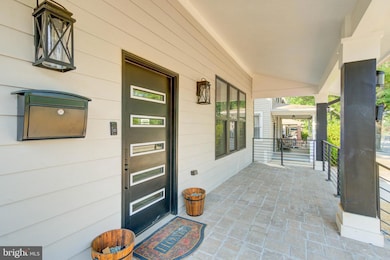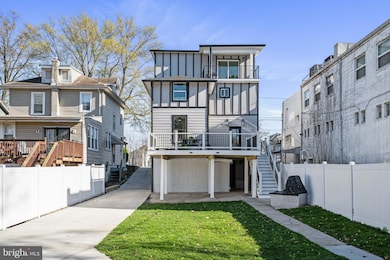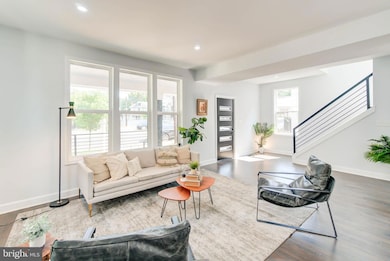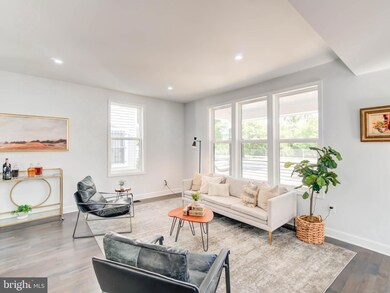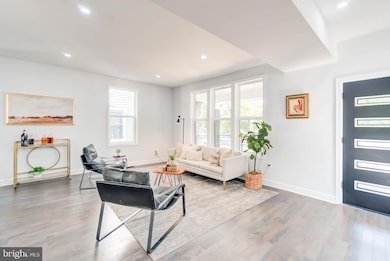
2804 Rhode Island Ave NE Washington, DC 20018
Woodridge NeighborhoodEstimated payment $6,564/month
Highlights
- City View
- Deck
- Stainless Steel Appliances
- Colonial Architecture
- No HOA
- Balcony
About This Home
Come visit this spectacular home!
The most exclusive house on the block has all the comforts you deserve in a high-level living experience. This home has it all; outdoor living, breathtaking views from the fourth-level Penthouse, safety and room for play (inside and out), extraordinary off-street parking in the city, state-of-the-art design, perfect location with quick access to downtown amenities and major expressways, the ultimate space for all your hosting desires, and the potential for an income-producing basement unit. Why settle for less when you can have it all?
**This home has fallen out of contract twice due to buyer financing complications. Our only request is that you are a well-qualified buyer, and we promise to be the most accommodating home developer you have ever experienced.
Home Details
Home Type
- Single Family
Est. Annual Taxes
- $7,910
Year Built
- Built in 1921 | Remodeled in 2023
Lot Details
- 5,912 Sq Ft Lot
- Level Lot
- Back Yard Fenced and Front Yard
- Property is in excellent condition
- Property is zoned R1-B
Home Design
- Colonial Architecture
- HardiePlank Type
Interior Spaces
- Property has 4 Levels
- City Views
Kitchen
- Stove
- Range Hood
- Built-In Microwave
- Dishwasher
- Stainless Steel Appliances
- Disposal
Bedrooms and Bathrooms
Laundry
- Dryer
- Washer
Finished Basement
- Walk-Out Basement
- Connecting Stairway
- Interior and Exterior Basement Entry
- Basement Windows
Parking
- 4 Parking Spaces
- 4 Driveway Spaces
- Off-Street Parking
Outdoor Features
- Balcony
- Deck
- Porch
Utilities
- Central Air
- Cooling System Utilizes Natural Gas
- Hot Water Heating System
- Natural Gas Water Heater
Community Details
- No Home Owners Association
- Woodridge Subdivision
Listing and Financial Details
- Assessor Parcel Number 4311//0007
Map
Home Values in the Area
Average Home Value in this Area
Tax History
| Year | Tax Paid | Tax Assessment Tax Assessment Total Assessment is a certain percentage of the fair market value that is determined by local assessors to be the total taxable value of land and additions on the property. | Land | Improvement |
|---|---|---|---|---|
| 2024 | $5,398 | $1,226,000 | $351,980 | $874,020 |
| 2023 | $5,223 | $614,500 | $338,050 | $276,450 |
| 2022 | $4,550 | $535,350 | $296,600 | $238,750 |
| 2021 | $3,692 | $520,640 | $295,150 | $225,490 |
| 2020 | $3,362 | $511,260 | $287,560 | $223,700 |
| 2019 | $3,062 | $487,390 | $277,950 | $209,440 |
| 2018 | $2,796 | $468,340 | $0 | $0 |
| 2017 | $2,548 | $426,420 | $0 | $0 |
| 2016 | $2,323 | $391,630 | $0 | $0 |
| 2015 | $2,114 | $342,370 | $0 | $0 |
| 2014 | $1,932 | $297,470 | $0 | $0 |
Property History
| Date | Event | Price | Change | Sq Ft Price |
|---|---|---|---|---|
| 04/07/2025 04/07/25 | Price Changed | $1,059,999 | -0.9% | $247 / Sq Ft |
| 03/31/2025 03/31/25 | Price Changed | $1,069,999 | -0.9% | $249 / Sq Ft |
| 03/24/2025 03/24/25 | Price Changed | $1,079,999 | -0.9% | $251 / Sq Ft |
| 03/17/2025 03/17/25 | Price Changed | $1,089,999 | -0.9% | $254 / Sq Ft |
| 02/07/2025 02/07/25 | Price Changed | $1,099,999 | -3.5% | $256 / Sq Ft |
| 01/27/2025 01/27/25 | Price Changed | $1,140,025 | -0.9% | $265 / Sq Ft |
| 12/12/2024 12/12/24 | Price Changed | $1,150,025 | -0.9% | $268 / Sq Ft |
| 12/06/2024 12/06/24 | Price Changed | $1,160,025 | -0.9% | $270 / Sq Ft |
| 11/20/2024 11/20/24 | Price Changed | $1,170,025 | -0.8% | $272 / Sq Ft |
| 10/23/2024 10/23/24 | For Sale | $1,180,025 | +126.9% | $275 / Sq Ft |
| 11/09/2022 11/09/22 | Sold | $520,000 | -5.5% | $180 / Sq Ft |
| 10/25/2022 10/25/22 | Price Changed | $550,000 | -4.3% | $190 / Sq Ft |
| 10/14/2022 10/14/22 | For Sale | $575,000 | -- | $199 / Sq Ft |
Deed History
| Date | Type | Sale Price | Title Company |
|---|---|---|---|
| Special Warranty Deed | $520,000 | Centerview Title |
Mortgage History
| Date | Status | Loan Amount | Loan Type |
|---|---|---|---|
| Open | $100,000 | New Conventional | |
| Open | $660,500 | New Conventional | |
| Previous Owner | $544,185 | Credit Line Revolving | |
| Previous Owner | $120,000 | New Conventional |
Similar Homes in Washington, DC
Source: Bright MLS
MLS Number: DCDC2165854
APN: 4311-0007
- 2622 Rhode Island Ave NE
- 2613 Newton St NE
- 2605 Monroe St NE
- 2611 Otis St NE
- 2804 Myrtle Ave NE
- 2809 Myrtle Ave NE
- 2837 Myrtle Ave NE
- 3082 Clinton St NE
- 3030 Otis St NE
- 2628 Myrtle Ave NE
- 2639 Myrtle Ave NE
- 3067 Clinton St NE
- 3121 S Dakota Ave NE
- 2611 Myrtle Ave NE
- 3102 S Dakota Ave NE
- 2901 Bunker Hill Rd
- 2907 Carlton Ave NE
- 3313 22nd St NE
- 3214 Otis St
- 2925 S Dakota Ave NE
