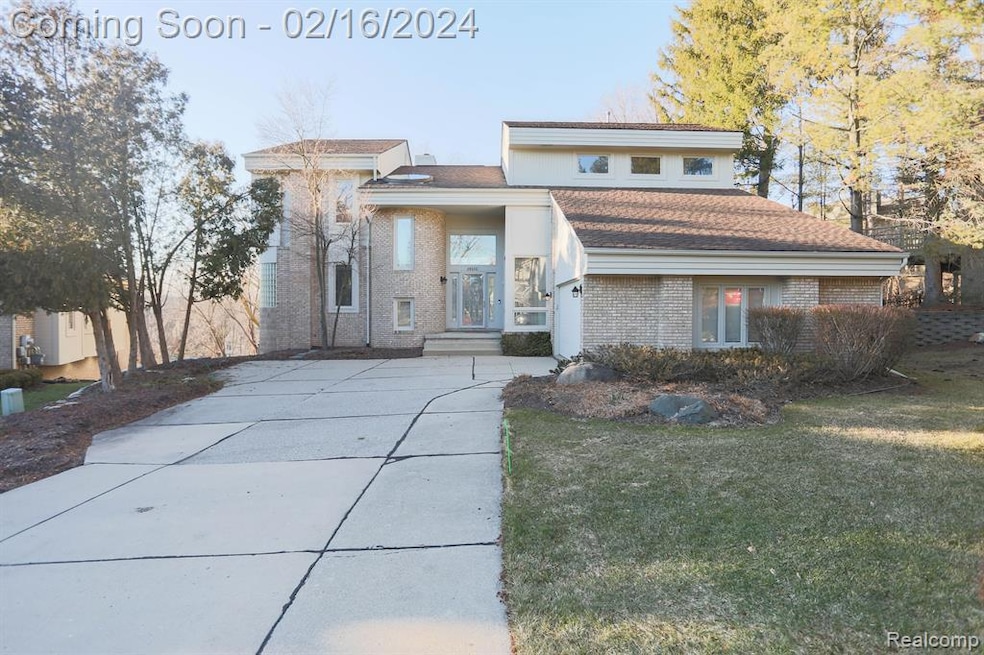Don't miss your RARE opportunity on this large, clean, and move in ready detached condo in the popular Hills of Copper Creek. This property (owner owns the land) offers one of the most private and stunning landscapes in the development. Pristine marble flooring leads to the oversized great room with soaring ceilings, skylights, saltwater fishtank and wet bar. The large private office with 9 foot ceilings has French doors and built in shelving. A huge master bedroom with a private doorwall to the rear deck has double walk in closets with custom shelving and on-suite bathroom. Enjoy the sunken, jetted tub, large tiled shower, double vanity and marble flooring! Upstairs you'll find two additional bedrooms, one with a walk out balcony, second full bathroom, and a large hallway closet. Natural light floods this property and allows for beautiful views with 3 main floor doorwalls and wall to wall windows! The separate dining room has built in cabinets and countertops. The large eat-in kitchen is an entertainers dream with double islands and 42 inch cabients. All appliances remain including a sub-zero refrigerator, newer double oven and trash compactor. The wrap around deck provides views of a private pond, abundance of wildlife, and the 9th Hole of Copper Creek Golf Course. You'll appreciate the walk-in pantry (custom shelving) and first floor laundry room. Recessed lighting throughout! First floor half bathroom. The wonderfully finished basement has two additional bedrooms, a full bathroom, and additional entertainment space. Three more doorwalls lead to a beautiful brick paver patio and backyard. Enjoy the custom pool table, treadmill, mounted TV, and all patio furniture. Additional updates include; HWT 2018, HE 96 Furnace/AC 2010, Humidifier 2018, 50 year shingle 2001, and several new windows. Garage has newer epoxy flooring. HOA includes lawn/snow, sprinkler maintenance, mailbox, and trash.

