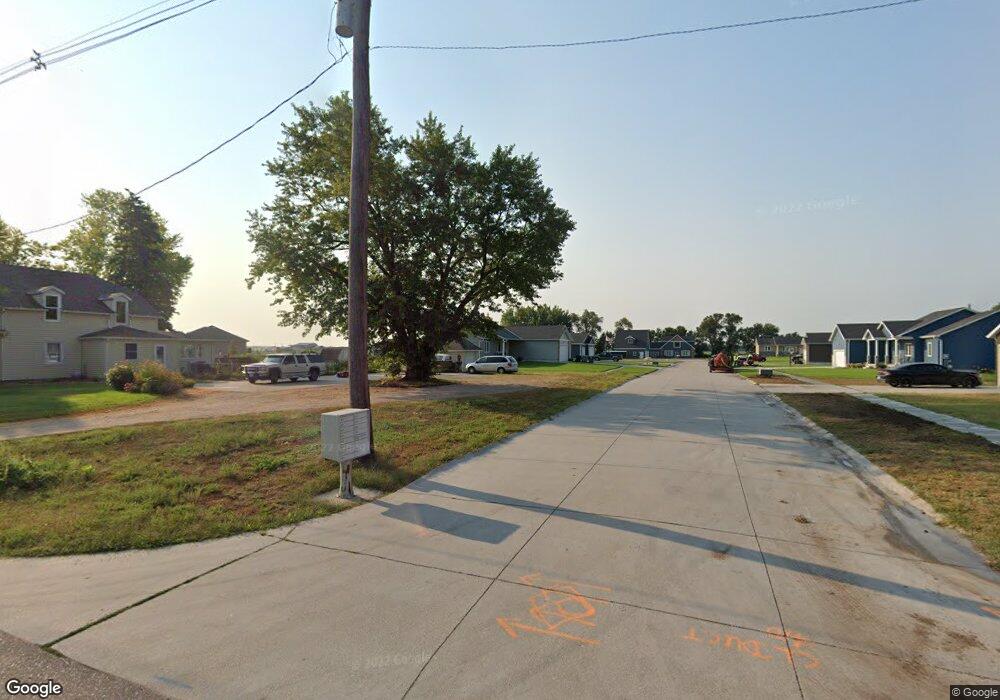
2805 21st Ave Central City, NE 68826
Estimated Value: $362,140 - $447,000
4
Beds
3
Baths
1,680
Sq Ft
$239/Sq Ft
Est. Value
About This Home
As of February 2020NEW CONSTRUCTION IN NEW SUBDIVISION.
Home Details
Home Type
Single Family
Est. Annual Taxes
$2,920
Year Built
2019
Lot Details
0
Parking
3
Listing Details
- Property Sub Type: Single Family Residence
- Prop. Type: Residential
- Lot Size Acres: 0.5813
- Lot Size: 120 x 211
- Subdivision Name: Bison Lakeview 21
- Directions: From Hwy 30, head east on 28th Street then turn south on 21st Ave (New Road).
- Above Grade Finished Sq Ft: 1680
- Architectural Style: Ranch
- Carport Y N: No
- Garage Yn: Yes
- New Construction: Yes
- Year Built: 2019
- Special Features: NewHome
Interior Features
- Appliances: Gas Range, Microwave, Dishwasher, Electric Water Heater
- Has Basement: Full
- Full Bathrooms: 3
- Total Bedrooms: 4
- Below Grade Sq Ft: 1680
- Fireplace Features: None
- Fireplace: No
- Flooring: Carpet, Vinyl
- Interior Amenities: Master Bath, Walk-In Closet(s)
- Living Area: 1680
- Main Level Bathrooms: 3
- Main Level Bedrooms: 4
- Window Features: No Window Coverings
- Room Kitchen Features: Gas Range, Microwave, Vinyl, Dishwasher
- Dining Room Features: Kitchen/Dining Combo
- Family Room Features: None
- Living Room Features: Carpet
Exterior Features
- Lot Features: Rough Grade, Other Landscaping
- Waterfront: No
- Home Warranty: No
- Construction Type: Vinyl Siding
- Exterior Features: Rain Gutters
- Property Condition: New Construction
- Roof: Asphalt
Garage/Parking
- Attached Garage: Yes
- Covered Parking Spaces: 3
- Garage Spaces: 3
- Parking Features: Garage Door Opener, 3 Car, Attached
- Total Parking Spaces: 3
Utilities
- Laundry Features: Main Level
- Security: Smoke Detector(s)
- Cooling: Central Air
- Cooling Y N: Yes
- Heating: Gas Forced Air
- Heating Yn: Yes
- Utilities: Water Connected, Sewer Connected, Natural Gas Connected, Electricity Connected
Condo/Co-op/Association
- Association Fee Frequency: Monthly
Schools
- Elementary School: Central City
- High School: Central City
- Middle Or Junior School: Central City
Lot Info
- Lot Size Sq Ft: 25320
- Farm Land Area Units: Square Feet
- Zoning: R2
- ResoLotSizeUnits: SquareFeet
Green Features
Multi Family
- Above Grade Finished Area Units: Square Feet
Tax Info
- Tax Annual Amount: 310
- Tax Year: 2019
Ownership History
Date
Name
Owned For
Owner Type
Purchase Details
Listed on
Jan 10, 2020
Closed on
Feb 12, 2020
Sold by
Sciuga Thomas D and Sciuga Ruby A
Bought by
Zeiss Jacob D and Zeiss Elisa J
List Price
$285,160
Sold Price
$285,160
Total Days on Market
0
Current Estimated Value
Home Financials for this Owner
Home Financials are based on the most recent Mortgage that was taken out on this home.
Estimated Appreciation
$115,625
Avg. Annual Appreciation
4.98%
Original Mortgage
$270,902
Outstanding Balance
$245,397
Interest Rate
3.6%
Mortgage Type
New Conventional
Estimated Equity
$121,129
Purchase Details
Closed on
Jan 3, 2019
Sold by
Community Redevelopment Authority Of The
Bought by
Sciuga Thomas D and Sciuga Ruby A
Create a Home Valuation Report for This Property
The Home Valuation Report is an in-depth analysis detailing your home's value as well as a comparison with similar homes in the area
Home Values in the Area
Average Home Value in this Area
Purchase History
| Date | Buyer | Sale Price | Title Company |
|---|---|---|---|
| Zeiss Jacob D | $286,000 | Advantage Title Services Llc | |
| Sciuga Thomas D | $8,000 | None Available |
Source: Public Records
Mortgage History
| Date | Status | Borrower | Loan Amount |
|---|---|---|---|
| Open | Zeiss Jacob D | $270,902 |
Source: Public Records
Property History
| Date | Event | Price | Change | Sq Ft Price |
|---|---|---|---|---|
| 02/26/2020 02/26/20 | Sold | $285,160 | 0.0% | $170 / Sq Ft |
| 01/10/2020 01/10/20 | Pending | -- | -- | -- |
| 01/10/2020 01/10/20 | For Sale | $285,160 | -- | $170 / Sq Ft |
Source: Grand Island Board of REALTORS®
Tax History Compared to Growth
Tax History
| Year | Tax Paid | Tax Assessment Tax Assessment Total Assessment is a certain percentage of the fair market value that is determined by local assessors to be the total taxable value of land and additions on the property. | Land | Improvement |
|---|---|---|---|---|
| 2024 | $2,920 | $260,315 | $43,570 | $216,745 |
| 2023 | $3,766 | $260,315 | $43,570 | $216,745 |
| 2022 | $4,252 | $260,315 | $43,570 | $216,745 |
| 2021 | $4,412 | $256,365 | $47,600 | $208,765 |
| 2020 | $2,183 | $127,550 | $47,600 | $79,950 |
| 2019 | $290 | $16,890 | $11,900 | $4,990 |
| 2018 | $264 | $16,890 | $11,900 | $4,990 |
| 2017 | $0 | $0 | $0 | $0 |
Source: Public Records
Map
Similar Homes in Central City, NE
Source: Grand Island Board of REALTORS®
MLS Number: 20200019
APN: 0003595.19
Nearby Homes
