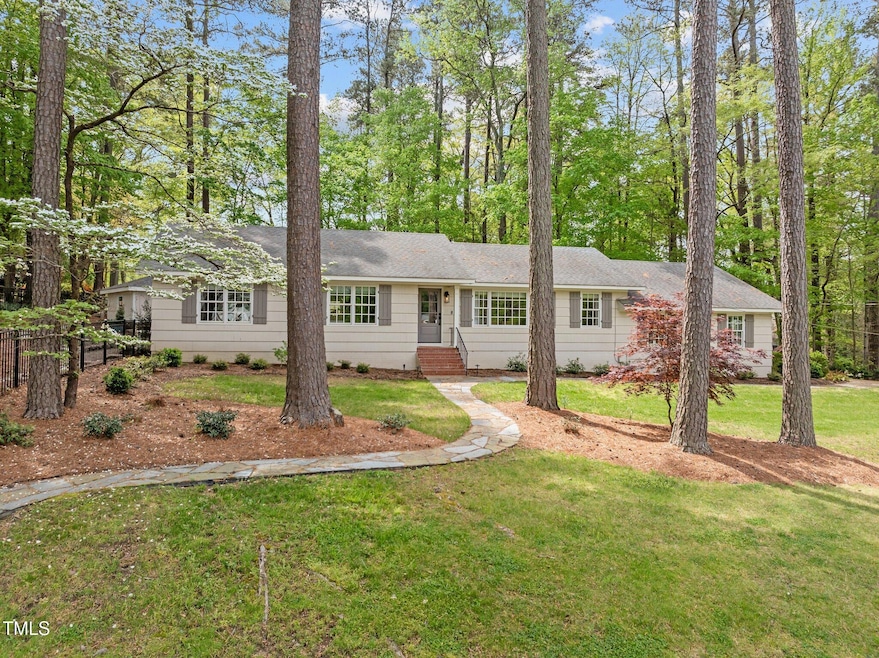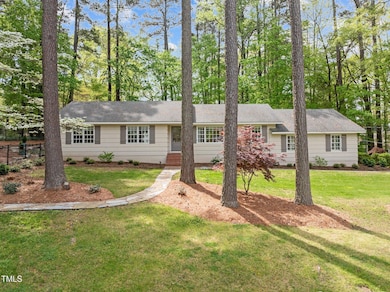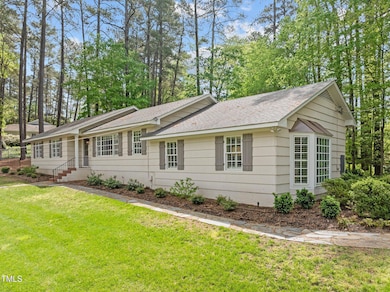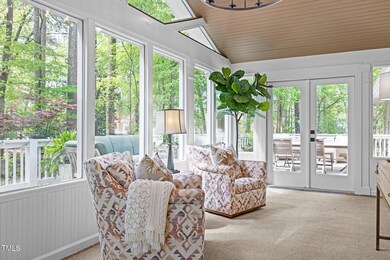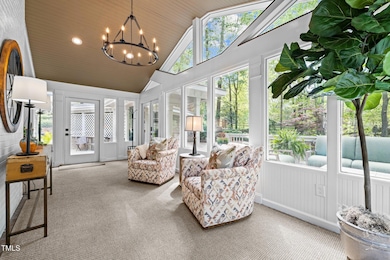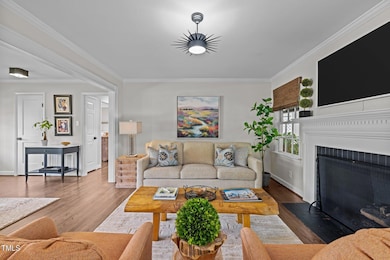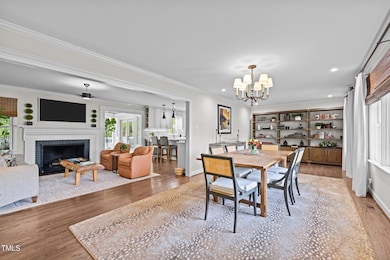
2805 Chelsea Cir Durham, NC 27707
Hope Valley NeighborhoodEstimated payment $7,176/month
Highlights
- Two Primary Bedrooms
- Wooded Lot
- Transitional Architecture
- Deck
- Vaulted Ceiling
- Wood Flooring
About This Home
Adoreable Just Got More! Ideal one level has been completely renovated in recent years. Three beautiful baths, redesigned kitchen with lots of cabinetry, breakfast bar, service area. Cozy gathering room with masory fireplace and hardwood floors complements gorgeous sunroom and its handsome brick floor. With neutral paints and open floorplan, this sweet cottage lives large. Perfect for entertaining all your friends or nesting quietly on one of the desireable streets in Historic Hope Valley.
Two gracious primary suite plus two additional BRs and/or studies. Filtered light and leafy screening invite you to enjoy the expanded deck and stone patio, retaining wall & raised planter. The fenced side yard and private carport with separate storage are thoughtfully located to maximize use of this pretty location.
Home Details
Home Type
- Single Family
Est. Annual Taxes
- $7,413
Year Built
- Built in 1963 | Remodeled
Lot Details
- 0.46 Acre Lot
- Fenced Yard
- Gated Home
- Landscaped
- Wooded Lot
Home Design
- Transitional Architecture
- Traditional Architecture
- Brick Foundation
- Pillar, Post or Pier Foundation
- Architectural Shingle Roof
- Cedar
- Lead Paint Disclosure
Interior Spaces
- 2,404 Sq Ft Home
- 1-Story Property
- Crown Molding
- Tray Ceiling
- Smooth Ceilings
- Vaulted Ceiling
- Ceiling Fan
- Recessed Lighting
- Plantation Shutters
- Blinds
- French Doors
- Entrance Foyer
- Family Room with Fireplace
- Breakfast Room
- Dining Room
- Sun or Florida Room
- Keeping Room
- Basement
- Crawl Space
- Pull Down Stairs to Attic
Kitchen
- Gas Range
- Range Hood
- Dishwasher
- Wine Refrigerator
- Stainless Steel Appliances
- Quartz Countertops
Flooring
- Wood
- Brick
- Tile
Bedrooms and Bathrooms
- 4 Bedrooms
- Double Master Bedroom
- 3 Full Bathrooms
- Double Vanity
- Bathtub with Shower
- Shower Only
- Walk-in Shower
Laundry
- Laundry on main level
- Dryer
- Washer
Parking
- 4 Parking Spaces
- 2 Carport Spaces
- Paved Parking
- Open Parking
Outdoor Features
- Courtyard
- Deck
- Patio
- Outdoor Storage
- Porch
Location
- Property is near a golf course
Schools
- Murray Massenburg Elementary School
- Githens Middle School
- Jordan High School
Utilities
- Forced Air Heating and Cooling System
- Heating System Uses Natural Gas
- Heat Pump System
- Gas Water Heater
Community Details
- No Home Owners Association
Listing and Financial Details
- Assessor Parcel Number 124508
Map
Home Values in the Area
Average Home Value in this Area
Tax History
| Year | Tax Paid | Tax Assessment Tax Assessment Total Assessment is a certain percentage of the fair market value that is determined by local assessors to be the total taxable value of land and additions on the property. | Land | Improvement |
|---|---|---|---|---|
| 2024 | $7,413 | $531,447 | $146,000 | $385,447 |
| 2023 | $6,756 | $409,877 | $146,000 | $263,877 |
| 2022 | $3,148 | $409,877 | $146,000 | $263,877 |
| 2021 | $5,221 | $409,877 | $146,000 | $263,877 |
| 2020 | $5,098 | $409,877 | $146,000 | $263,877 |
| 2019 | $5,098 | $409,877 | $146,000 | $263,877 |
| 2018 | $4,721 | $348,037 | $91,250 | $256,787 |
| 2017 | $4,686 | $348,037 | $91,250 | $256,787 |
| 2016 | $4,528 | $348,037 | $91,250 | $256,787 |
| 2015 | $6,067 | $438,301 | $87,576 | $350,725 |
| 2014 | $6,067 | $438,301 | $87,576 | $350,725 |
Property History
| Date | Event | Price | Change | Sq Ft Price |
|---|---|---|---|---|
| 04/17/2025 04/17/25 | For Sale | $1,175,000 | +11.9% | $489 / Sq Ft |
| 12/14/2023 12/14/23 | Off Market | $1,050,000 | -- | -- |
| 12/14/2023 12/14/23 | Off Market | $729,790 | -- | -- |
| 06/09/2023 06/09/23 | Sold | $1,050,000 | -12.1% | $437 / Sq Ft |
| 06/02/2023 06/02/23 | Pending | -- | -- | -- |
| 05/31/2023 05/31/23 | Price Changed | $1,195,000 | -4.4% | $497 / Sq Ft |
| 05/11/2023 05/11/23 | For Sale | $1,250,000 | +71.3% | $520 / Sq Ft |
| 04/08/2022 04/08/22 | Sold | $729,790 | -8.7% | $305 / Sq Ft |
| 03/16/2022 03/16/22 | Pending | -- | -- | -- |
| 01/28/2022 01/28/22 | For Sale | $799,000 | -- | $334 / Sq Ft |
Deed History
| Date | Type | Sale Price | Title Company |
|---|---|---|---|
| Warranty Deed | $1,050,000 | None Listed On Document |
Mortgage History
| Date | Status | Loan Amount | Loan Type |
|---|---|---|---|
| Previous Owner | $38,000 | Unknown | |
| Previous Owner | $315,000 | New Conventional | |
| Previous Owner | $38,600 | Credit Line Revolving | |
| Previous Owner | $344,875 | New Conventional | |
| Previous Owner | $250,000 | Unknown | |
| Previous Owner | $90,500 | Credit Line Revolving | |
| Previous Owner | $220,000 | Unknown | |
| Previous Owner | $100,000 | Credit Line Revolving | |
| Previous Owner | $215,000 | Unknown |
Similar Homes in Durham, NC
Source: Doorify MLS
MLS Number: 10089958
APN: 124508
- 2801 Chelsea Cir
- 8 Greenside Ct
- 3872 Hope Valley Rd
- 3613 Hope Valley Rd
- 3916 Dover Rd
- 801 Brookhaven Dr
- 1 Westbury Place
- 4008 Hope Valley Rd
- 3520 Courtland Dr
- 3415 Rugby Rd
- 3508 Cambridge Rd
- 360 Red Elm Dr
- 3622 Colchester St Unit 13
- 4913 Carlton Crossing Dr
- 345 Red Elm Dr
- 3613 A Suffolk St
- 3613 B Suffolk St
- 3541 Rugby Rd
- 4 Kimberly Dr
- 4114 Brenmar Ln
