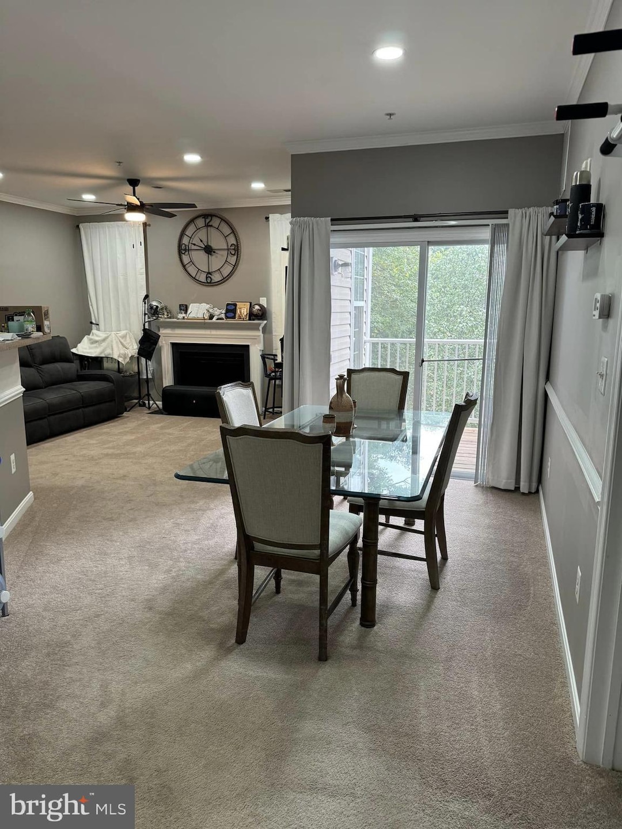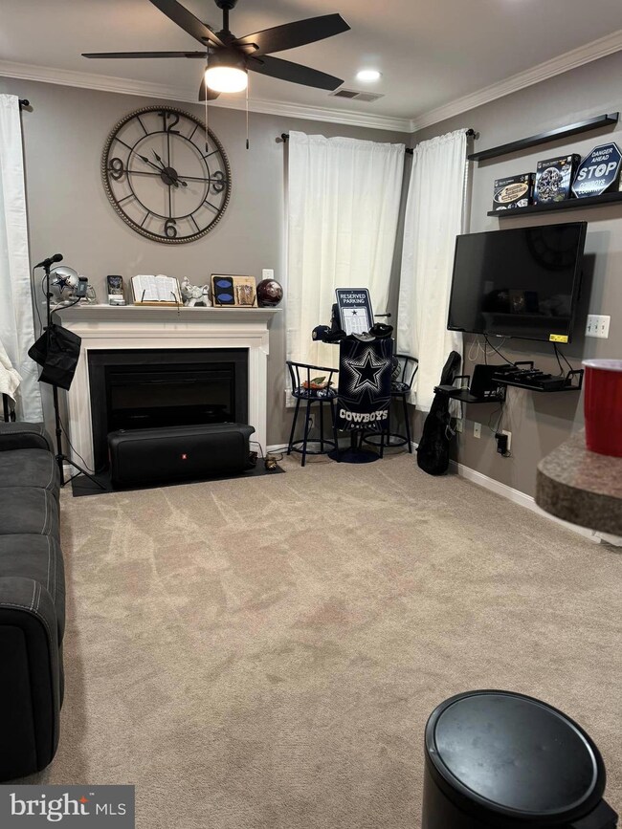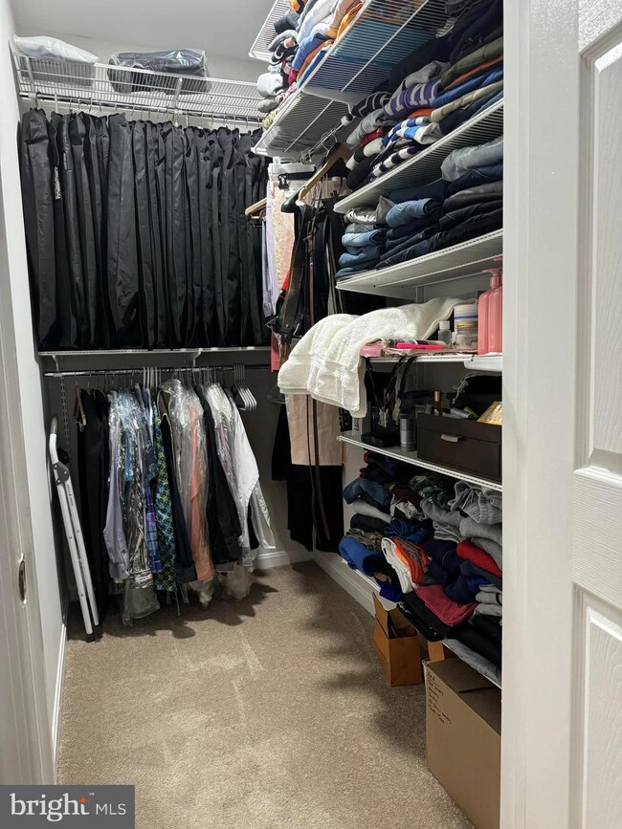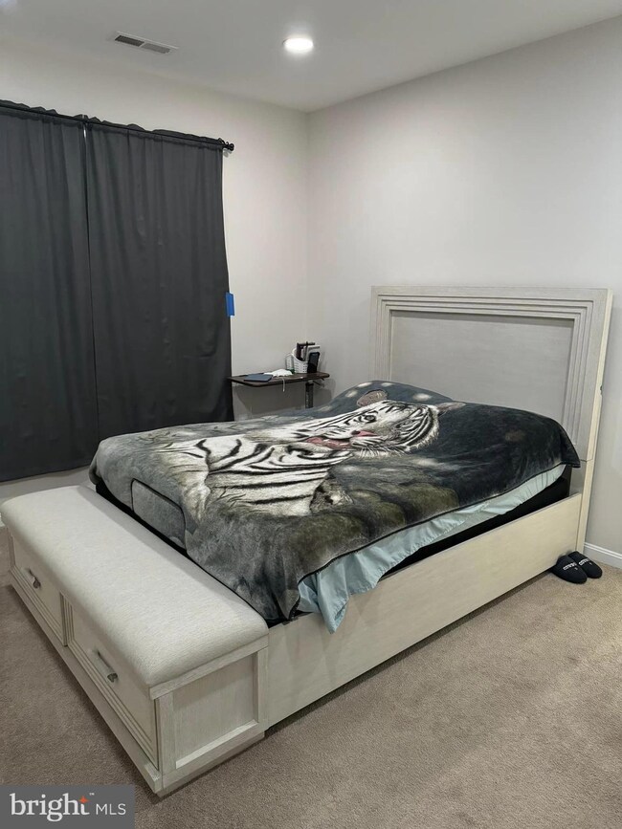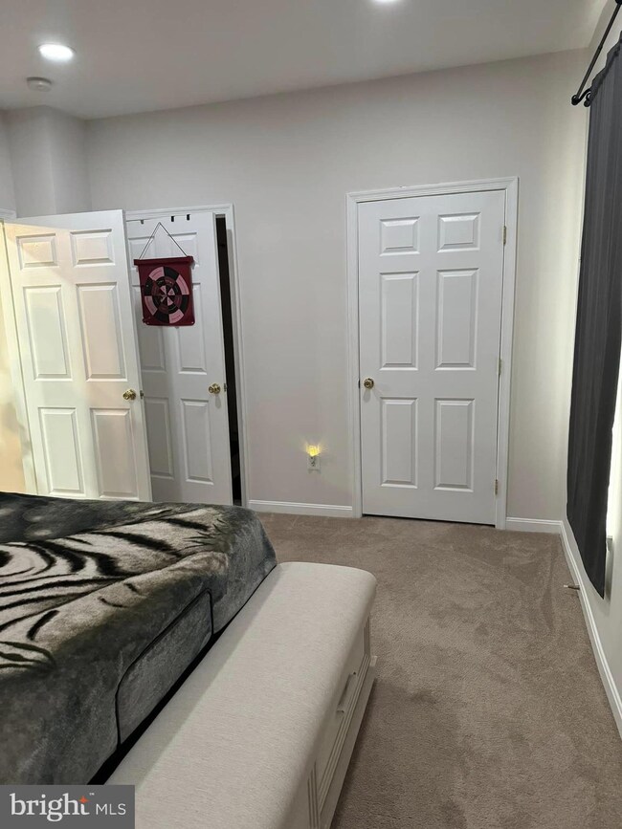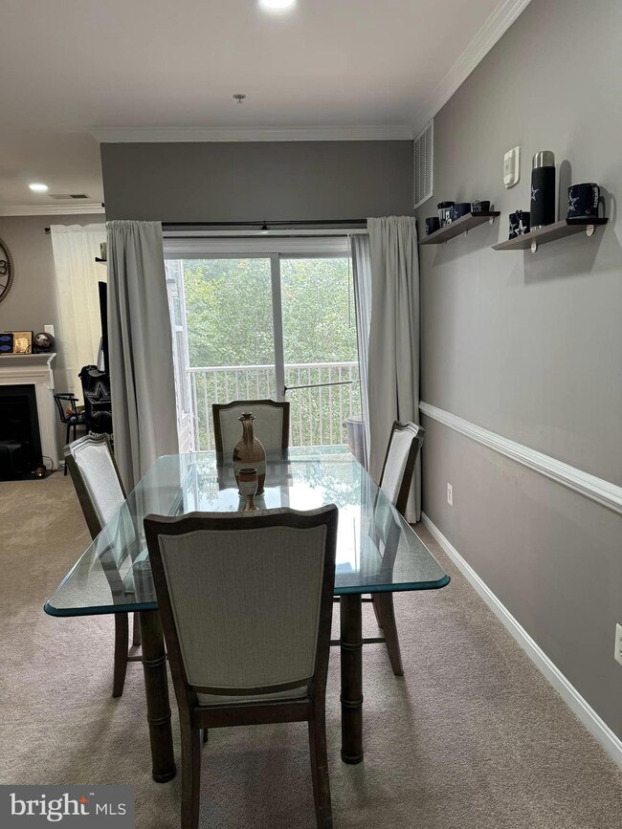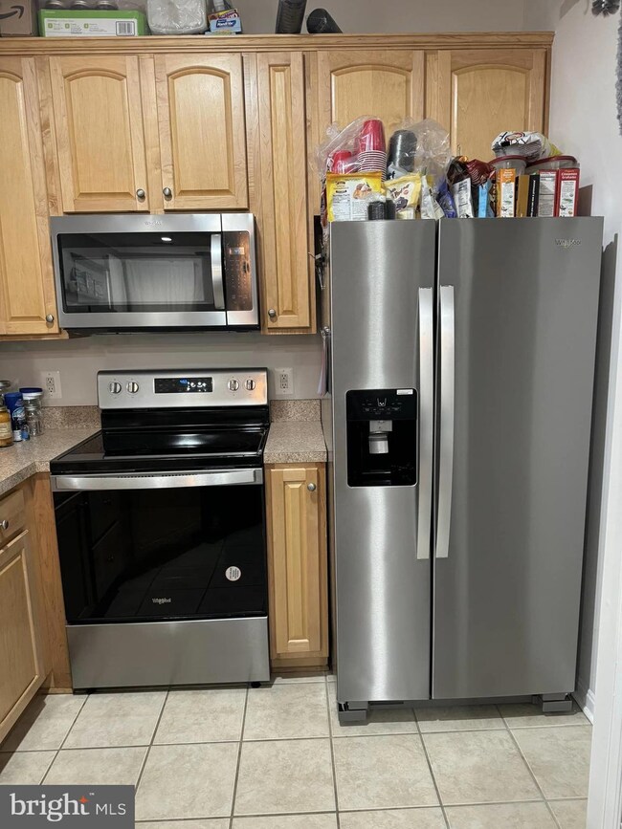
2805 Forest Run Dr District Heights, MD 20747
Highlights
- Stainless Steel Appliances
- Chair Railings
- Walk-In Closet
- Balcony
- Intercom
- Community Playground
About This Home
As of December 2024ACCEPTING BACKUP OFFERS. CONVENTIONAL OR CASH ONLY. Prepare to be captivated by this spacious, unique, two-bedroom, two-bath condo. Recently updated with various features, this home boasts stainless steel appliances, recessed lighting, and a new water heater. The built-in air fryer oven and microwave remain unused, ready for culinary adventures. For your convenience, a front-load washer and dryer are included to help you with your laundry needs. Cozy in the living room next to the charming electric fireplace or unwind on the inviting balcony after a long day. This condo blends comfort and style seamlessly. See it for yourself—you'll want to stay!
Property Details
Home Type
- Condominium
Est. Annual Taxes
- $1,446
Year Built
- Built in 2006
HOA Fees
- $500 Monthly HOA Fees
Home Design
- Brick Exterior Construction
Interior Spaces
- 960 Sq Ft Home
- Property has 4 Levels
- Chair Railings
- Crown Molding
- Ceiling Fan
- Recessed Lighting
- Electric Fireplace
- Dining Area
- Carpet
Kitchen
- Electric Oven or Range
- Built-In Range
- Built-In Microwave
- Freezer
- Ice Maker
- Dishwasher
- Stainless Steel Appliances
- Disposal
Bedrooms and Bathrooms
- 2 Main Level Bedrooms
- En-Suite Bathroom
- Walk-In Closet
- 2 Full Bathrooms
- Dual Flush Toilets
Laundry
- Laundry in unit
- Stacked Electric Washer and Dryer
Home Security
- Intercom
- Surveillance System
Parking
- 4 Open Parking Spaces
- 4 Parking Spaces
- Paved Parking
- Parking Lot
- Parking Space Conveys
Accessible Home Design
- Accessible Elevator Installed
- Doors are 32 inches wide or more
- More Than Two Accessible Exits
- Level Entry For Accessibility
Outdoor Features
- Balcony
- Exterior Lighting
Schools
- Francis Scott Key Elementary School
- Drew Freeman Middle School
- Suitland High School
Utilities
- 90% Forced Air Heating and Cooling System
- Water Dispenser
- High-Efficiency Water Heater
Listing and Financial Details
- Assessor Parcel Number 17063804051
Community Details
Overview
- Association fees include parking fee, trash, lawn maintenance, snow removal, water
- Low-Rise Condominium
- Forest Run Condominiums
- The Avenue At Forest Run Subdivision
Recreation
- Community Playground
Pet Policy
- Pets allowed on a case-by-case basis
Security
- Fire and Smoke Detector
- Fire Sprinkler System
Amenities
- Elevator
Map
Home Values in the Area
Average Home Value in this Area
Property History
| Date | Event | Price | Change | Sq Ft Price |
|---|---|---|---|---|
| 12/20/2024 12/20/24 | Sold | $220,000 | 0.0% | $229 / Sq Ft |
| 12/05/2024 12/05/24 | Price Changed | $220,000 | -2.2% | $229 / Sq Ft |
| 09/27/2024 09/27/24 | For Sale | $225,000 | +25.7% | $234 / Sq Ft |
| 03/04/2022 03/04/22 | Sold | $179,000 | +2.3% | $186 / Sq Ft |
| 01/28/2022 01/28/22 | For Sale | $175,000 | 0.0% | $182 / Sq Ft |
| 11/04/2018 11/04/18 | Rented | $1,600 | 0.0% | -- |
| 05/26/2018 05/26/18 | For Rent | $1,600 | +6.7% | -- |
| 11/01/2014 11/01/14 | Rented | $1,500 | 0.0% | -- |
| 10/24/2014 10/24/14 | Under Contract | -- | -- | -- |
| 10/01/2014 10/01/14 | For Rent | $1,500 | -- | -- |
Tax History
| Year | Tax Paid | Tax Assessment Tax Assessment Total Assessment is a certain percentage of the fair market value that is determined by local assessors to be the total taxable value of land and additions on the property. | Land | Improvement |
|---|---|---|---|---|
| 2024 | $2,111 | $140,000 | $0 | $0 |
| 2023 | $1,963 | $130,000 | $39,000 | $91,000 |
| 2022 | $1,730 | $114,333 | $0 | $0 |
| 2021 | $1,497 | $98,667 | $0 | $0 |
| 2020 | $1,264 | $83,000 | $24,900 | $58,100 |
| 2019 | $1,174 | $82,000 | $0 | $0 |
| 2018 | $1,235 | $81,000 | $0 | $0 |
| 2017 | $1,220 | $80,000 | $0 | $0 |
| 2016 | -- | $80,000 | $0 | $0 |
| 2015 | $2,494 | $80,000 | $0 | $0 |
| 2014 | $2,494 | $116,000 | $0 | $0 |
Mortgage History
| Date | Status | Loan Amount | Loan Type |
|---|---|---|---|
| Open | $10,800 | No Value Available | |
| Previous Owner | $216,015 | FHA | |
| Previous Owner | $180,097 | New Conventional | |
| Previous Owner | $153,169 | FHA | |
| Previous Owner | $147,550 | Purchase Money Mortgage |
Deed History
| Date | Type | Sale Price | Title Company |
|---|---|---|---|
| Deed | $220,000 | Westcor Land Title | |
| Deed | $179,000 | New Title Company Name |
Similar Homes in District Heights, MD
Source: Bright MLS
MLS Number: MDPG2126872
APN: 06-3804051
- 3107 Forest Run Dr
- 6612 Insey St
- 6616 Juneau St
- 3009 Viceroy Ave
- 3015 Kirtland Ave
- 3113 Lakehurst Ave
- 2705 Boones Ln
- 6702 Halleck St
- 2705 Judith Ave
- 3213 Maygreen Ave
- 6935 Halleck St
- 2614 Boones Ln
- 2706 Kirtland Ave
- 6918 Gateway Blvd
- 7304 Malden Ln
- 7107 Donnell Place Unit B1
- 7105 Donnell Place Unit D4
- 6318 Gateway Blvd
- 7025 Mason St
- 7125 Donnell Place Unit 7125 C4
