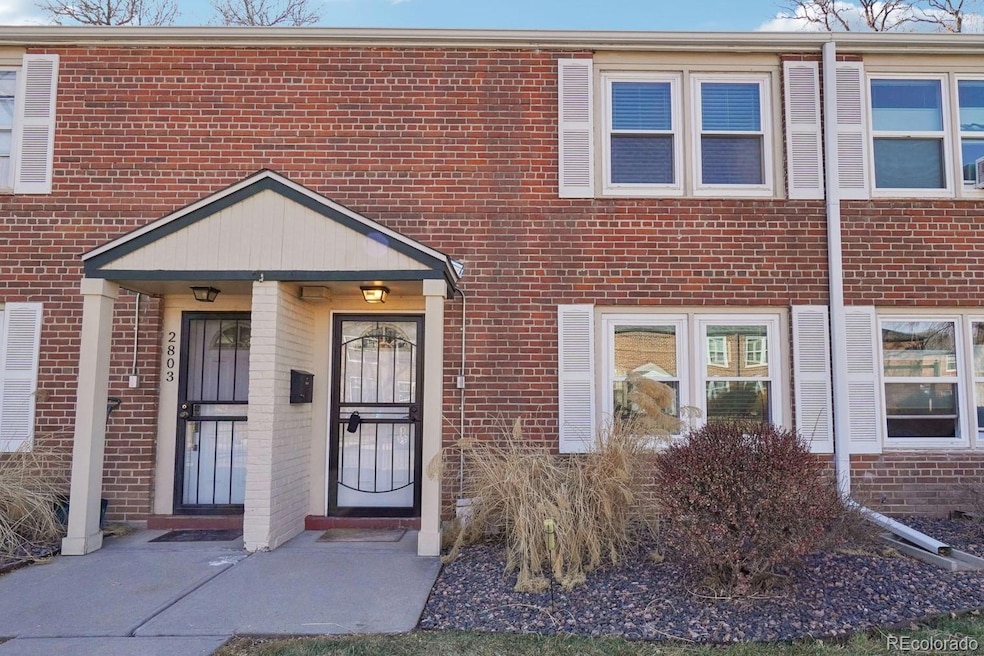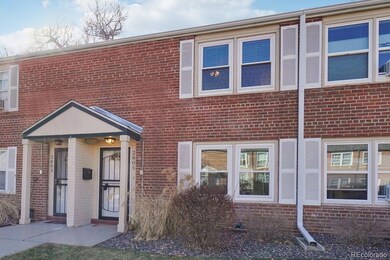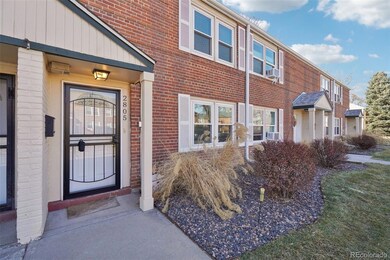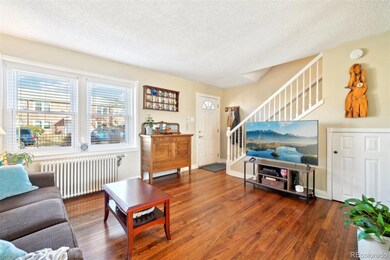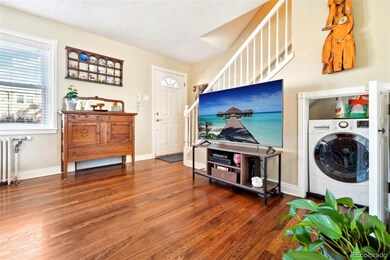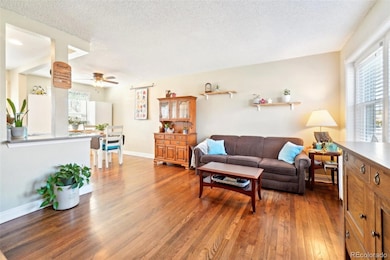
2805 Jasmine St Denver, CO 80207
North Park Hill NeighborhoodHighlights
- Gated Community
- Wood Flooring
- Community Garden
- William (Bill) Roberts ECE-8 School Rated A-
- Quartz Countertops
- Bike Room
About This Home
As of April 2025Bright, Inviting, and Move-In Ready! This charming townhome blends original character with modern updates. The original hardwood floors have been beautifully maintained & elegant ornate trim surrounds the sun-drenched windows, The kitchen boasts sleek quartz countertops and stainless steel appliances, perfect for cooking and entertaining. The spacious primary bedroom features a large extended closet for added convenience. Enjoy outdoor living with a fenced patio overlooking lush green space & garden area. A space saving combination washer/dryer unit is uniquely tucked under the staircase. Off-street parking with a convenient space right behind your home. A community garden box, bike storage area plus a private storage unit are also included. Ideally located in Park Hill, this home offers both comfort and convenience—just move in, relax and enjoy!
Last Agent to Sell the Property
Elevated Property Advisors Brokerage Email: jdembeck@4saleindenver.com,303-910-9511 License #040035661
Co-Listed By
Elevated Property Advisors Brokerage Email: jdembeck@4saleindenver.com,303-910-9511 License #100051774
Townhouse Details
Home Type
- Townhome
Est. Annual Taxes
- $1,634
Year Built
- Built in 1976
Lot Details
- 471 Sq Ft Lot
- Two or More Common Walls
- Garden
HOA Fees
- $420 Monthly HOA Fees
Parking
- 1 Parking Space
Home Design
- Brick Exterior Construction
- Composition Roof
Interior Spaces
- 984 Sq Ft Home
- 2-Story Property
Kitchen
- Oven
- Dishwasher
- Quartz Countertops
Flooring
- Wood
- Tile
Bedrooms and Bathrooms
- 2 Bedrooms
- 1 Full Bathroom
Laundry
- Laundry in unit
- Dryer
- Washer
Schools
- Stedman Elementary School
- Mcauliffe International Middle School
- East High School
Utilities
- Mini Split Air Conditioners
- Water Heater
- Phone Available
- Cable TV Available
Additional Features
- Patio
- Ground Level
Listing and Financial Details
- Exclusions: Sellers Personal Property, Decorative display shelf near front door, Rhubarb in the garden box.
- Assessor Parcel Number 1293-22-090
Community Details
Overview
- Association fees include heat, insurance, ground maintenance, maintenance structure, recycling, sewer, snow removal, trash
- Jasmine Courtyard Townhomes Owners Association, Phone Number (303) 752-9644
- North Park Hill Subdivision
- Community Parking
Amenities
- Community Garden
- Bike Room
- Community Storage Space
Security
- Gated Community
Map
Home Values in the Area
Average Home Value in this Area
Property History
| Date | Event | Price | Change | Sq Ft Price |
|---|---|---|---|---|
| 04/11/2025 04/11/25 | Sold | $365,000 | -1.3% | $371 / Sq Ft |
| 03/12/2025 03/12/25 | Pending | -- | -- | -- |
| 03/06/2025 03/06/25 | For Sale | $369,900 | -- | $376 / Sq Ft |
Tax History
| Year | Tax Paid | Tax Assessment Tax Assessment Total Assessment is a certain percentage of the fair market value that is determined by local assessors to be the total taxable value of land and additions on the property. | Land | Improvement |
|---|---|---|---|---|
| 2024 | $1,670 | $21,090 | $170 | $20,920 |
| 2023 | $1,634 | $21,090 | $170 | $20,920 |
| 2022 | $1,540 | $19,360 | $140 | $19,220 |
| 2021 | $1,486 | $19,910 | $140 | $19,770 |
| 2020 | $1,180 | $15,910 | $140 | $15,770 |
| 2019 | $1,147 | $15,910 | $140 | $15,770 |
| 2018 | $1,111 | $14,360 | $100 | $14,260 |
| 2017 | $1,108 | $14,360 | $100 | $14,260 |
| 2016 | $736 | $9,030 | $80 | $8,950 |
Mortgage History
| Date | Status | Loan Amount | Loan Type |
|---|---|---|---|
| Open | $292,000 | New Conventional | |
| Previous Owner | $149,500 | New Conventional | |
| Previous Owner | $145,900 | New Conventional | |
| Previous Owner | $150,400 | New Conventional | |
| Previous Owner | $150,400 | New Conventional | |
| Previous Owner | $103,000 | Purchase Money Mortgage | |
| Previous Owner | $145,000 | Unknown | |
| Previous Owner | $415,000 | Unknown |
Deed History
| Date | Type | Sale Price | Title Company |
|---|---|---|---|
| Special Warranty Deed | $365,000 | Land Title | |
| Special Warranty Deed | $188,000 | Land Title Guarantee | |
| Quit Claim Deed | -- | Land Title Guarantee | |
| Quit Claim Deed | -- | -- |
Similar Homes in Denver, CO
Source: REcolorado®
MLS Number: 5027658
APN: 1293-22-090
- 2823 Jasmine St
- 2870 Jasmine St Unit 10
- 2654 Jasmine St
- 6002 E 29th Ave Unit 4
- 2839 Ivanhoe St
- 2602 Jasmine St
- 2972 Kearney St
- 2576 Krameria St
- 2950 Hudson St
- 2535 Leyden St
- 3025 Ivanhoe St
- 3033 Leyden St
- 2555 Hudson St
- 2644 N Glencoe St
- 3021 Locust St
- 2930 N Monaco Street Pkwy
- 2371 Locust St
- 2830 Forest St
- 6325 Martin Luther King Junior Blvd
- 6335 Martin Luther King Junior Blvd
