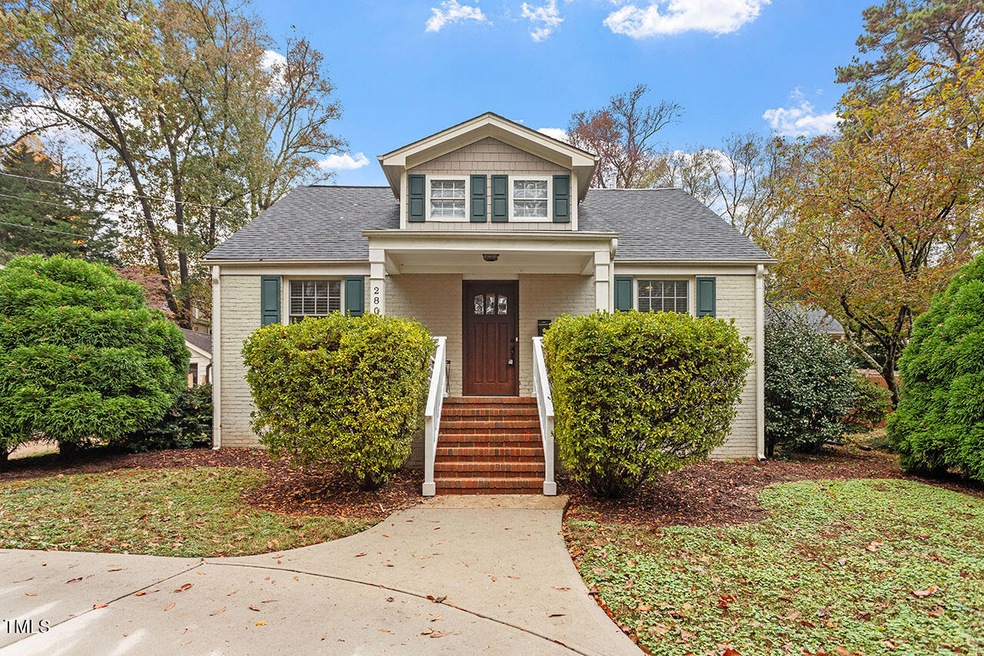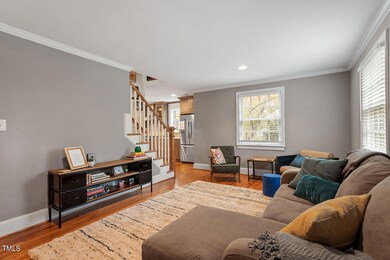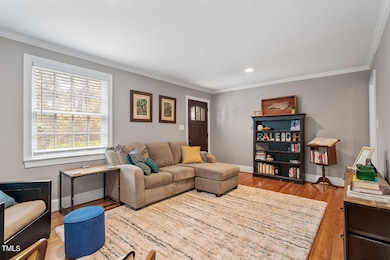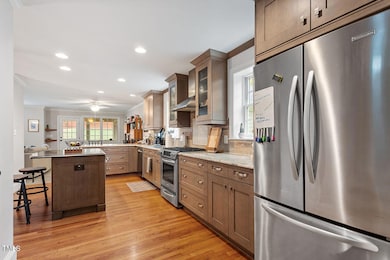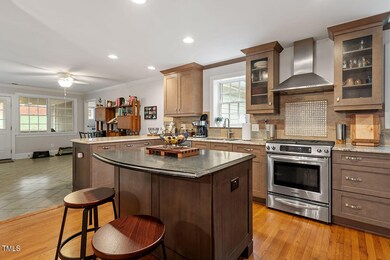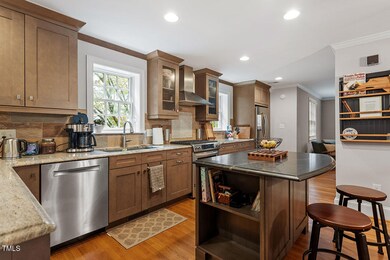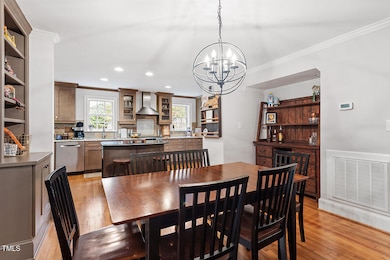
2805 Kittrell Dr Raleigh, NC 27608
Fallon Park NeighborhoodHighlights
- 0.38 Acre Lot
- Traditional Architecture
- Main Floor Primary Bedroom
- Joyner Elementary School Rated A-
- Wood Flooring
- 4-minute walk to Fallon Park
About This Home
As of December 2024Welcome to 2805 Kittrell Drive, a beautifully renovated home that blends modern convenience with classic charm. This property was thoughtfully updated in 2013 and 2018, featuring both first and second floor primary suite options, a contemporary kitchen, and updated bathrooms throughout. Enjoy the benefits of an open floor plan that enhances the flow of the living space, perfect for both relaxation and entertaining. The large kitchen boasts tasteful cabinetry and ample counter space, making it a chef's dream. Step outside to a gorgeous screened-in porch with pitched ceilings, perfect for enjoying the outdoors year-round within the peaceful fenced-in yard. Step outside the front steps to find yourself facing Fallon Park, giving you easy walking access to Kiwanis Park and the City of Raleigh's greenways. Located just minutes from North Hills shopping, Five Points, and downtown Raleigh, you'll have easy access to a vibrant community filled with shops, restaurants, and entertainment options. Don't miss the opportunity to make this beautifully updated home yours!
Home Details
Home Type
- Single Family
Est. Annual Taxes
- $9,072
Year Built
- Built in 1942 | Remodeled
Lot Details
- 0.38 Acre Lot
Home Design
- Traditional Architecture
- Brick Exterior Construction
- Brick Foundation
- Shingle Roof
Interior Spaces
- 2,893 Sq Ft Home
- 1.5-Story Property
- Mud Room
- Family Room
- Living Room
- Breakfast Room
- Dining Room
- Sun or Florida Room
Kitchen
- Oven
- Free-Standing Gas Range
- Dishwasher
- Stainless Steel Appliances
Flooring
- Wood
- Carpet
- Tile
Bedrooms and Bathrooms
- 4 Bedrooms
- Primary Bedroom on Main
- 3 Full Bathrooms
Laundry
- Laundry Room
- Dryer
Unfinished Basement
- Sump Pump
- Basement Storage
Parking
- 4 Parking Spaces
- 4 Open Parking Spaces
Schools
- Joyner Elementary School
- Oberlin Middle School
- Broughton High School
Utilities
- Forced Air Heating and Cooling System
- Heating System Uses Natural Gas
Community Details
- No Home Owners Association
- Anderson Heights Subdivision
Listing and Financial Details
- Assessor Parcel Number 1705726798
Map
Home Values in the Area
Average Home Value in this Area
Property History
| Date | Event | Price | Change | Sq Ft Price |
|---|---|---|---|---|
| 12/20/2024 12/20/24 | Sold | $1,275,000 | 0.0% | $441 / Sq Ft |
| 11/16/2024 11/16/24 | Pending | -- | -- | -- |
| 11/13/2024 11/13/24 | For Sale | $1,275,000 | -- | $441 / Sq Ft |
Tax History
| Year | Tax Paid | Tax Assessment Tax Assessment Total Assessment is a certain percentage of the fair market value that is determined by local assessors to be the total taxable value of land and additions on the property. | Land | Improvement |
|---|---|---|---|---|
| 2024 | $9,072 | $1,042,231 | $635,000 | $407,231 |
| 2023 | $7,279 | $665,925 | $415,000 | $250,925 |
| 2022 | $6,763 | $665,925 | $415,000 | $250,925 |
| 2021 | $6,499 | $665,925 | $415,000 | $250,925 |
| 2020 | $6,381 | $665,925 | $415,000 | $250,925 |
| 2019 | $5,258 | $452,016 | $325,000 | $127,016 |
| 2018 | $4,401 | $400,932 | $325,000 | $75,932 |
| 2017 | $4,191 | $400,932 | $325,000 | $75,932 |
| 2016 | $4,105 | $400,932 | $325,000 | $75,932 |
| 2015 | $4,511 | $433,729 | $300,560 | $133,169 |
| 2014 | $4,278 | $433,729 | $300,560 | $133,169 |
Mortgage History
| Date | Status | Loan Amount | Loan Type |
|---|---|---|---|
| Open | $275,000 | New Conventional | |
| Closed | $275,000 | New Conventional | |
| Previous Owner | $331,300 | New Conventional | |
| Previous Owner | $132,000 | Credit Line Revolving | |
| Previous Owner | $386,250 | New Conventional | |
| Previous Owner | $380,000 | Adjustable Rate Mortgage/ARM | |
| Previous Owner | $274,500 | New Conventional | |
| Previous Owner | $95,000 | Credit Line Revolving | |
| Previous Owner | $25,000 | Credit Line Revolving | |
| Previous Owner | $245,000 | Unknown | |
| Previous Owner | $192,000 | Unknown | |
| Previous Owner | $192,000 | Unknown |
Deed History
| Date | Type | Sale Price | Title Company |
|---|---|---|---|
| Warranty Deed | $1,275,000 | Magnolia Title | |
| Warranty Deed | $1,275,000 | Magnolia Title | |
| Warranty Deed | $305,000 | None Available |
Similar Homes in Raleigh, NC
Source: Doorify MLS
MLS Number: 10063066
APN: 1705.16-72-6798-000
- 2705 Royster St
- 2522 Medway Dr
- 2930 Hostetler St
- 2920 Claremont Rd
- 2419 Medway Dr
- 809 Wayne Dr
- 2436 Noble Rd
- 543 Guilford Cir
- 2605 Hazelwood Dr
- 126 E Drewry Ln
- 2501 Kenmore Dr
- 525 Fallon Grove Way
- 2709 Rothgeb Dr
- 3100 Anderson Dr
- 616 Fallon Grove Way
- 401 Marlowe Rd
- 525 Peebles St
- 2706 Mcneil St
- 2302 Bernard St Unit 2302
- 2441 W Lake Dr
