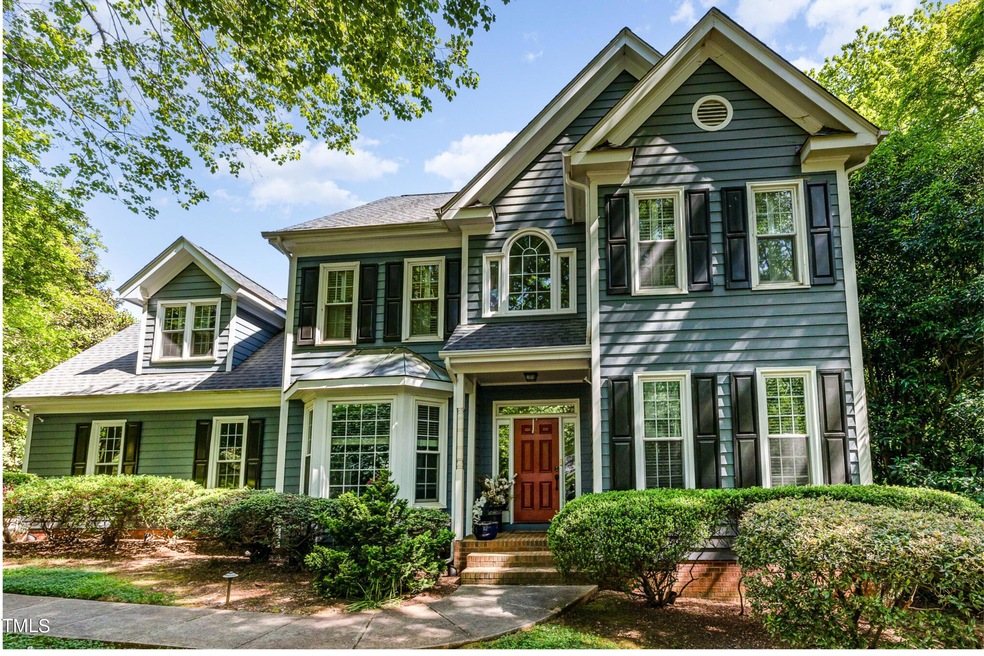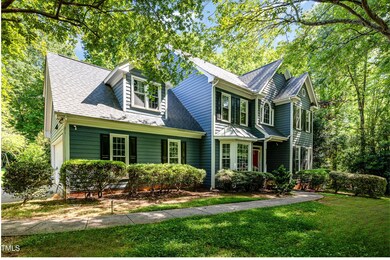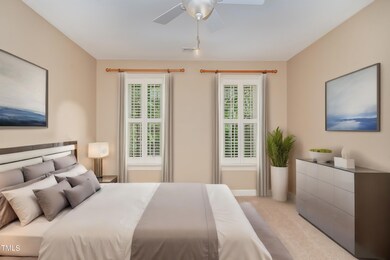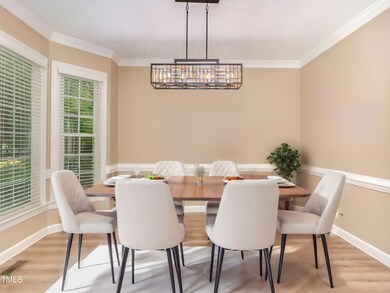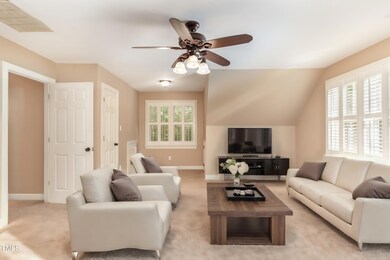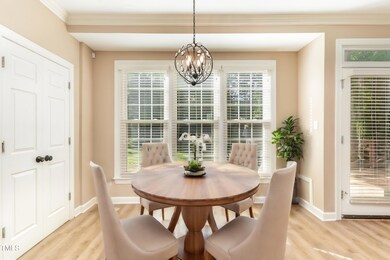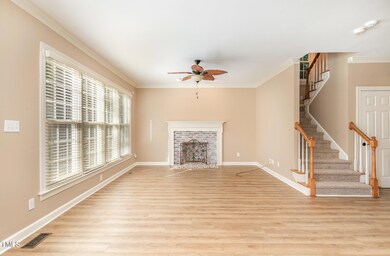
2805 London Bridge Ct Raleigh, NC 27613
Highlights
- Colonial Architecture
- Deck
- Attic
- Pleasant Union Elementary School Rated A
- Wooded Lot
- High Ceiling
About This Home
As of November 2024Welcome to this desirable residence in the heart of North Raleigh. This homes offers a traditional design with modern functionality to create the perfect living spaces used as a 4-bedroom, 2.5-bathrooms. The strongest features and amenities of this property: Open Concept Floor Plan: The layout maximizes space and creates a seamless flow throughout. The formal living room, great room, and dining areas are all connected, providing a spacious and inviting atmosphere. Large Kitchen: Equipped with ample cabinetry and L-shape eat-in bar. This provides ample counter space for meal preparation and entertaining. The morning breakfast room connects to the great room that leads to the deck and backyard, allowing for easy outdoor access. Great room: Offers an inviting and private space for relaxation by the fireplace, perfect place for friends and family to gather. Upstairs: The primary bedroom on the upper level offers box ceilings, a walk-in closet, and a spacious en-suite bathroom. The bathroom includes a separate shower and a garden tub, providing a lux and tranquil experience. Additional Bedrooms and Bathrooms: In addition to the primary bedroom, three bedrooms on the upper level, septic permit calls for three official bedrooms, providing plenty of space for a growing family or guests. A hall bath, ensuring convenience and privacy for family and guests. Oversized Laundry Room: Making laundry tasks more convenient and organized. Completing the space is a covered front porch and two-car garage, adding charm and curb appeal and provides convenient and private parking for your vehicles. Updates: Take advantage of the new carpet, fresh paint, tankless water heater, updated dual HVAC system, plumbing and roof updates. Outdoors: Nestled in a cul-de-sac, on a wooded private lot outlined for maximum privacy and security. Expansion potential: 3-rd floor space was designed for additional finished space such as a game room, theater, or gym, it awaits to your vision.
Fantastic location:Conveniently situated within minutes from Umstead Park, for outdoor enthusiasts to enjoy. It also offers a convenient commute to popular destinations like Research Triangle Park, RDU Airport, Brier Creek, and Crabtree Valley Mall. Plus a short drive Falls Lake, North Carolina Museum of Art, downtown Raleigh, American Tobacco Campus, Durham art scene, ever so popular North Hills, just not name a few of the attractions residents enjoy! This home offers a comfortable and convenient lifestyle, combining comfort, style, and convenience. Don't miss the opportunity to make this place your home. Schedule a showing today and experience the perfect blend of comfort, style, and convenience! Additionally, the location is a short drive to the bustling cities or Chapel Hill and Durham home to the American Tobacco Campus, Durham Bulls Athletic Park, DPAC, Sarah P Duke Gardens, Research Triangle Park, Duke University and Chapel Hill UNC. Enjoy a wealth of historical sites, worldly renowned furniture hub, rich cultural arts, southern and cosmopolitan cuisine, local boutiques and flagship shopping, parks, hiking trails, lakes all connected by I-440, I-40, I-85, Hwy 50, US 70. This home is an ideal choice for those seeking a vibrant mix of cultural, educational, outdoor experiences and a well-connected location!
Home Details
Home Type
- Single Family
Est. Annual Taxes
- $3,166
Year Built
- Built in 1995
Lot Details
- 0.92 Acre Lot
- Cul-De-Sac
- Wooded Lot
- Back Yard Fenced
Parking
- 2 Car Attached Garage
- Garage Door Opener
- Additional Parking
- 2 Open Parking Spaces
Home Design
- Colonial Architecture
- Brick Foundation
- Shingle Roof
Interior Spaces
- 2,511 Sq Ft Home
- 3-Story Property
- High Ceiling
- Ceiling Fan
- Recessed Lighting
- Double Pane Windows
- Family Room with Fireplace
- Laundry on upper level
Kitchen
- Eat-In Kitchen
- Breakfast Bar
- Built-In Range
- Dishwasher
- Granite Countertops
- Disposal
Flooring
- Tile
- Luxury Vinyl Tile
- Vinyl
Bedrooms and Bathrooms
- 3 Bedrooms
- Walk-In Closet
- Double Vanity
- Separate Shower in Primary Bathroom
- Soaking Tub
Attic
- Attic Floors
- Permanent Attic Stairs
Outdoor Features
- Deck
- Playground
- Front Porch
Schools
- Pleasant Union Elementary School
- West Millbrook Middle School
- Millbrook High School
Utilities
- Forced Air Heating and Cooling System
- Heating System Uses Gas
- Septic Tank
Community Details
- No Home Owners Association
- Somerset Subdivision
Listing and Financial Details
- Assessor Parcel Number 0890.01-17-7634.000
Map
Home Values in the Area
Average Home Value in this Area
Property History
| Date | Event | Price | Change | Sq Ft Price |
|---|---|---|---|---|
| 11/13/2024 11/13/24 | Sold | $580,000 | -3.3% | $231 / Sq Ft |
| 09/16/2024 09/16/24 | Pending | -- | -- | -- |
| 08/29/2024 08/29/24 | Price Changed | $600,000 | -4.0% | $239 / Sq Ft |
| 08/20/2024 08/20/24 | Price Changed | $625,000 | -3.8% | $249 / Sq Ft |
| 07/18/2024 07/18/24 | Price Changed | $649,900 | 0.0% | $259 / Sq Ft |
| 07/03/2024 07/03/24 | Price Changed | $650,000 | -3.7% | $259 / Sq Ft |
| 07/02/2024 07/02/24 | Price Changed | $675,000 | +3.8% | $269 / Sq Ft |
| 07/02/2024 07/02/24 | Price Changed | $650,000 | -3.7% | $259 / Sq Ft |
| 06/12/2024 06/12/24 | For Sale | $675,000 | -- | $269 / Sq Ft |
Tax History
| Year | Tax Paid | Tax Assessment Tax Assessment Total Assessment is a certain percentage of the fair market value that is determined by local assessors to be the total taxable value of land and additions on the property. | Land | Improvement |
|---|---|---|---|---|
| 2024 | $3,774 | $604,525 | $180,000 | $424,525 |
| 2023 | $3,166 | $403,529 | $120,000 | $283,529 |
| 2022 | $2,934 | $403,529 | $120,000 | $283,529 |
| 2021 | $2,856 | $403,529 | $120,000 | $283,529 |
| 2020 | $2,808 | $403,529 | $120,000 | $283,529 |
| 2019 | $2,806 | $341,165 | $130,000 | $211,165 |
| 2018 | $2,580 | $341,165 | $130,000 | $211,165 |
| 2017 | $2,446 | $341,165 | $130,000 | $211,165 |
| 2016 | $2,396 | $341,165 | $130,000 | $211,165 |
| 2015 | $2,291 | $327,050 | $120,000 | $207,050 |
| 2014 | $2,172 | $327,050 | $120,000 | $207,050 |
Mortgage History
| Date | Status | Loan Amount | Loan Type |
|---|---|---|---|
| Open | $420,000 | New Conventional | |
| Closed | $420,000 | New Conventional | |
| Previous Owner | $3,542,000 | New Conventional | |
| Previous Owner | $184,000 | New Conventional | |
| Previous Owner | $228,500 | Fannie Mae Freddie Mac | |
| Previous Owner | $60,000 | Credit Line Revolving | |
| Previous Owner | $30,000 | Unknown | |
| Previous Owner | $213,500 | Unknown |
Deed History
| Date | Type | Sale Price | Title Company |
|---|---|---|---|
| Warranty Deed | $580,000 | None Listed On Document | |
| Warranty Deed | $580,000 | None Listed On Document | |
| Warranty Deed | $58,000 | None Listed On Document | |
| Warranty Deed | $385,000 | None Available | |
| Warranty Deed | -- | Attorney | |
| Deed | $221,500 | -- |
Similar Homes in Raleigh, NC
Source: Doorify MLS
MLS Number: 10034512
APN: 0890.01-17-7634-000
- 1405 Song Bird Crest Way
- 13317 Creedmoor Rd
- 0 Creedmoor Rd Unit 2530349
- 1433 Starry Night Ct
- 1609 Estate Valley Ln
- 6500 Century Oak Ct
- 6509 Century Oak Ct
- 1601 Estate Valley Ln
- 11619 John Allen Rd
- 7112 Camp Side Ct
- 1633 Estate Valley Ln
- 11944 Appaloosa Run E
- 1805 Okeefe Ln Unit 1d
- 1425 Sky Vista Way
- 1416 Barony Lake Way
- 1421 Sky Vista Way
- 1804 Okeefe Ln
- 3028 Mount Vernon Church Rd
- 1404 Barony Lake Way
- 1425 Lake Adventure Ct
