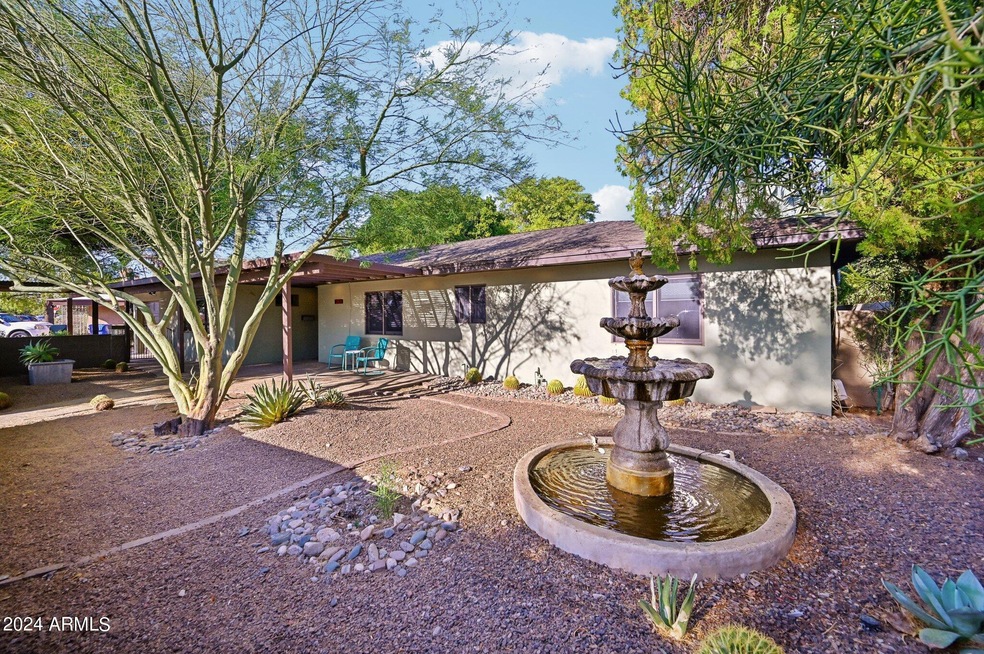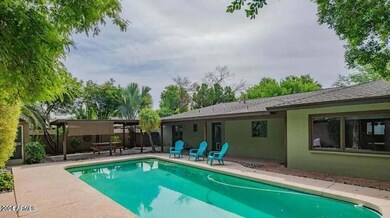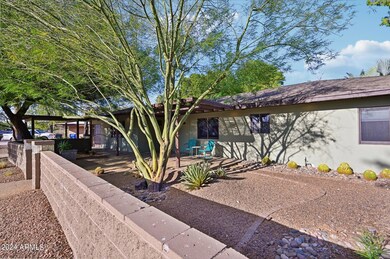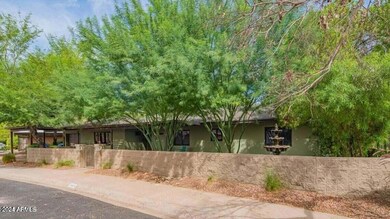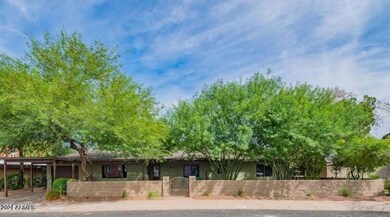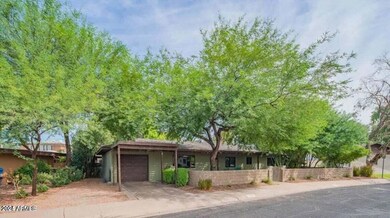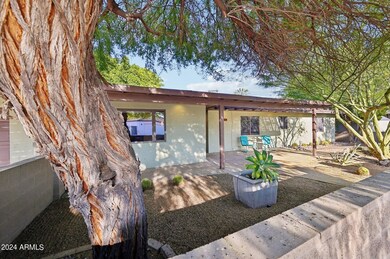
2805 N 13th Ave Phoenix, AZ 85007
Encanto-Palmcroft NeighborhoodHighlights
- Private Pool
- Spanish Architecture
- Covered patio or porch
- Phoenix Coding Academy Rated A
- No HOA
- Eat-In Kitchen
About This Home
As of December 2024Experience urban living at its best in the highly sought-after historic community of Encanto Manor. This mid-century modern home, located near the Encanto Golf Course, has undergone extensive upgrades while maintaining its historic charm. Offering three bedrooms and a spacious flex room that can easily be converted into a fourth bedroom, this gem is just minutes from trendy restaurants and freeway access. The inviting courtyard, featuring a large, serene fountain, adds to the home's charm. The clean lines and minimalistic architecture highlights mid century modern design. All stainless appliances convey with remodeled kitchen with a custom sitting booth in kitchen, 5 ton 19 seer Trane variable AC the most energy efficient AC on market (2021) ,all new energy efficient Anderson windows,newer electrical panel, recessed lighting throughout,newer ceiling fans,newer architectural shingle 50yr roof, outdoor covered sitting areas, way too many items to list. Encanto Manor is adjacent to shopping, bistros, and neighborhood dining!
Home Details
Home Type
- Single Family
Est. Annual Taxes
- $3,691
Year Built
- Built in 1947
Lot Details
- 7,980 Sq Ft Lot
- Desert faces the front and back of the property
- Block Wall Fence
- Front and Back Yard Sprinklers
- Sprinklers on Timer
Parking
- 1 Car Garage
- 1 Carport Space
Home Design
- Spanish Architecture
- Composition Roof
- Block Exterior
Interior Spaces
- 2,148 Sq Ft Home
- 1-Story Property
- Ceiling height of 9 feet or more
- Ceiling Fan
- Eat-In Kitchen
Flooring
- Laminate
- Tile
Bedrooms and Bathrooms
- 3 Bedrooms
- Remodeled Bathroom
- 2 Bathrooms
- Dual Vanity Sinks in Primary Bathroom
Outdoor Features
- Private Pool
- Covered patio or porch
- Outdoor Storage
Location
- Property is near a bus stop
Schools
- Encanto Elementary School
- Osborn Middle School
- Central High School
Utilities
- Cooling System Updated in 2021
- Refrigerated Cooling System
- Heating Available
Community Details
- No Home Owners Association
- Association fees include no fees
- Encanto Manor Subdivision
Listing and Financial Details
- Tax Lot 2
- Assessor Parcel Number 111-03-014
Map
Home Values in the Area
Average Home Value in this Area
Property History
| Date | Event | Price | Change | Sq Ft Price |
|---|---|---|---|---|
| 12/23/2024 12/23/24 | Sold | $710,000 | -2.6% | $331 / Sq Ft |
| 09/27/2024 09/27/24 | For Sale | $729,000 | +16.6% | $339 / Sq Ft |
| 08/06/2021 08/06/21 | Sold | $625,000 | -2.3% | $291 / Sq Ft |
| 06/29/2021 06/29/21 | Price Changed | $640,000 | -2.3% | $298 / Sq Ft |
| 06/16/2021 06/16/21 | For Sale | $655,000 | -- | $305 / Sq Ft |
Tax History
| Year | Tax Paid | Tax Assessment Tax Assessment Total Assessment is a certain percentage of the fair market value that is determined by local assessors to be the total taxable value of land and additions on the property. | Land | Improvement |
|---|---|---|---|---|
| 2025 | $3,820 | $30,444 | -- | -- |
| 2024 | $3,691 | $28,994 | -- | -- |
| 2023 | $3,691 | $47,430 | $9,480 | $37,950 |
| 2022 | $3,670 | $35,670 | $7,130 | $28,540 |
| 2021 | $1,866 | $18,140 | $3,625 | $14,515 |
| 2020 | $1,819 | $17,655 | $3,530 | $14,125 |
| 2019 | $1,740 | $15,300 | $3,060 | $12,240 |
| 2018 | $1,683 | $16,385 | $5,460 | $10,925 |
| 2017 | $1,545 | $15,270 | $5,090 | $10,180 |
| 2016 | $1,712 | $13,035 | $4,340 | $8,695 |
| 2015 | $1,592 | $12,880 | $4,290 | $8,590 |
Mortgage History
| Date | Status | Loan Amount | Loan Type |
|---|---|---|---|
| Open | $603,500 | New Conventional | |
| Closed | $603,500 | New Conventional | |
| Previous Owner | $472,500 | Future Advance Clause Open End Mortgage | |
| Previous Owner | $460,000 | Unknown | |
| Previous Owner | $296,900 | Fannie Mae Freddie Mac | |
| Previous Owner | $85,000 | Credit Line Revolving | |
| Previous Owner | $285,292 | Unknown | |
| Previous Owner | $30,000 | Credit Line Revolving | |
| Previous Owner | $263,586 | Unknown | |
| Previous Owner | $30,000 | Stand Alone Second | |
| Previous Owner | $172,550 | No Value Available | |
| Previous Owner | $115,286 | New Conventional |
Deed History
| Date | Type | Sale Price | Title Company |
|---|---|---|---|
| Warranty Deed | $710,000 | Fidelity National Title Agency | |
| Warranty Deed | $710,000 | Fidelity National Title Agency | |
| Warranty Deed | -- | -- | |
| Warranty Deed | $625,000 | American Title Svc Agcy Llc | |
| Cash Sale Deed | $249,000 | Lawyers Title Of Arizona Inc | |
| Interfamily Deed Transfer | -- | -- | |
| Interfamily Deed Transfer | -- | Security Title Agency | |
| Interfamily Deed Transfer | -- | Security Title Agency | |
| Interfamily Deed Transfer | -- | Security Title Agency | |
| Warranty Deed | $123,000 | Fidelity Title |
About the Listing Agent

As a member of the Scottsdale Association of Realtors, I am exceptionally proud to be associated with the Jason Mitchell Group where I have access to the latest technology and an extensive wealth of resources, in addition to a growing database of buyers, sellers and investors to further assist my clients.
Arizona has been my home for over 45 years. I have attended school in Arizona, raised my children in Arizona, and educate myself on every aspect of being a resident of this beautiful
Amy's Other Listings
Source: Arizona Regional Multiple Listing Service (ARMLS)
MLS Number: 6763043
APN: 111-03-014
- 1144 W Edgemont Ave
- 1345 W Edgemont Ave
- 845 W Edgemont Ave
- 2938 N 15th Ave
- 2931 N 8th Ave
- 2926 N 16th Ave
- 701 W Windsor Ave
- 1526 W Wilshire Dr
- 3015 N 8th Ave
- 1624 W Thomas Rd
- 701 W Cambridge Ave
- 3018 N 7th Ave
- 541 W Edgemont Ave
- 545 W Windsor Ave
- 535 W Thomas Rd Unit 407
- 535 W Thomas Rd Unit 313
- 535 W Thomas Rd Unit 207
- 535 W Thomas Rd Unit 211
- 535 W Thomas Rd Unit 213
- 535 W Thomas Rd Unit 508
