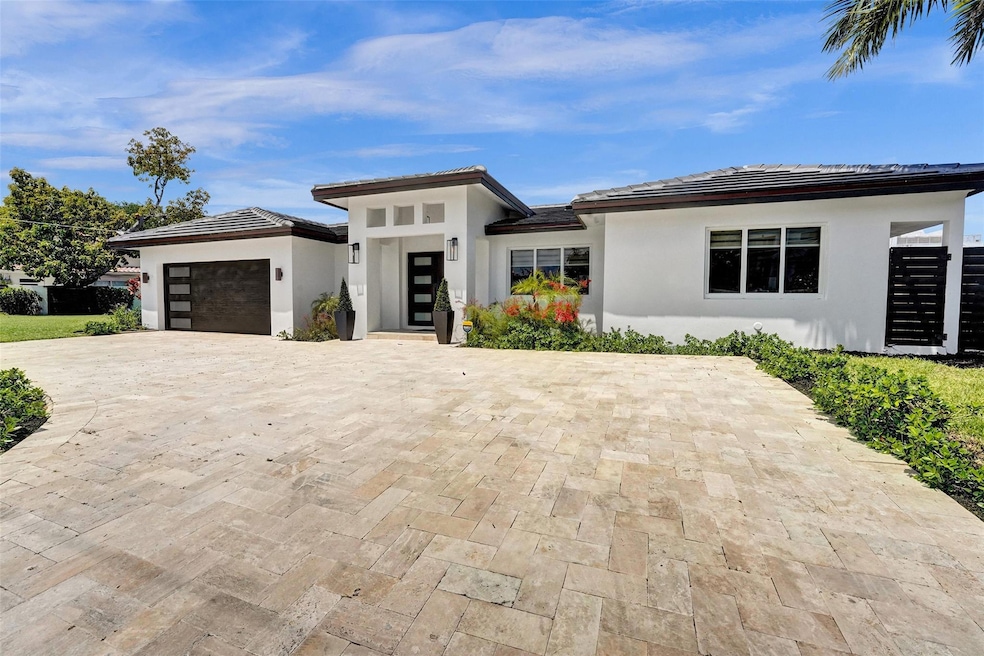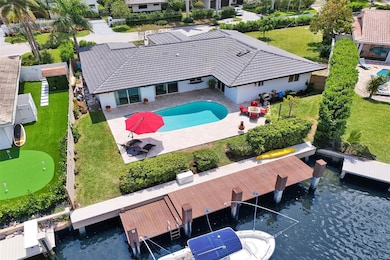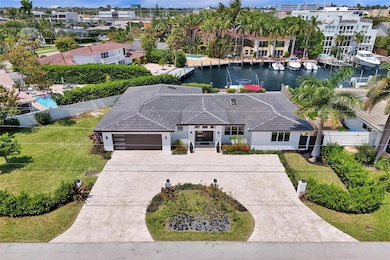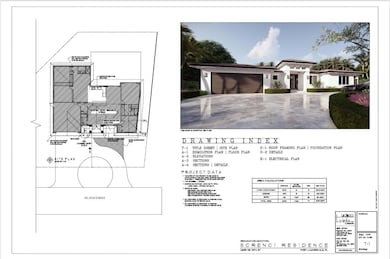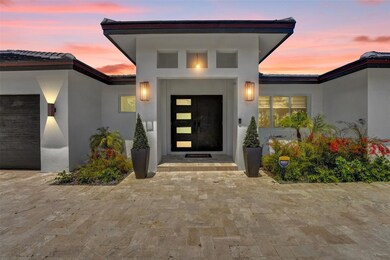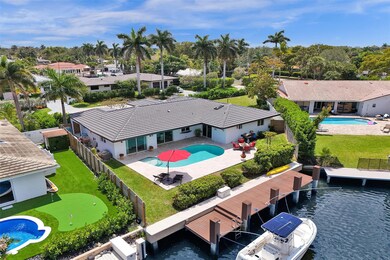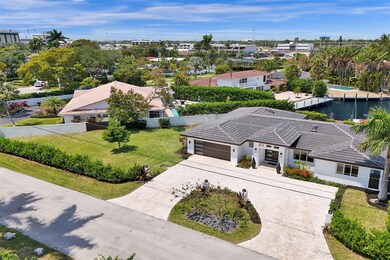
2805 NE 29th St Fort Lauderdale, FL 33306
Coral Ridge NeighborhoodEstimated payment $17,603/month
Highlights
- 58 Feet of Waterfront
- Concrete Pool
- Marble Flooring
- Bayview Elementary School Rated A
- Canal View
- Formal Dining Room
About This Home
STUNNING RE-IMAGINED CORAL RIDGE WATERFRONT HOME. COMPLETELY REMODELED EXTERIOR! THE HUGE SIDE YARD is an ideal spot for PLAYGROUND or SOCCER FIELD; SAFELY SEPERATED from the POOL & CANAL. A-RATED BAYVIEW ELEMENTARY SCHOOL. The home's interior boasts Polished Marble & Wide-Plank Wood Flooring. OPEN KITCHEN features a large breakfast island, granite counters & stainless appliances. The PRIMARY BEDROOM opens directly to the RESORT LIKE SALTWATER POOL AREA & TRANQUIL WATER VIEWS. Primary Bathroom with 2-person soaking tub, walk-in shower & double vanity. ALL NEW Roof, Soffits, Trusses, Redesigned Entry, Front Doors, Garage Door, Fence, Smart Wi-Fi Sprinkler System, Skylights, Travertine Marble Paver Driveway & Pool Area. ALL HURRICANE IMPACT windows & doors. Rebuilt Seawall & Composite Dock.
Listing Agent
One Sotheby's Int'l Realty Brokerage Email: MLS@onesothebysrealty.com License #3089760

Co-Listing Agent
One Sotheby's Int'l Realty Brokerage Email: MLS@onesothebysrealty.com License #3329057
Home Details
Home Type
- Single Family
Est. Annual Taxes
- $11,431
Year Built
- Built in 1973
Lot Details
- 10,405 Sq Ft Lot
- 58 Feet of Waterfront
- Home fronts a canal
- South Facing Home
- Fenced
- Property is zoned RS-4.4
Parking
- 2 Car Attached Garage
- Garage Door Opener
- Circular Driveway
- On-Street Parking
Property Views
- Canal
- Pool
Home Design
- Flat Roof Shape
- Tile Roof
- Built-Up Roof
Interior Spaces
- 2,431 Sq Ft Home
- 1-Story Property
- Ceiling Fan
- Skylights
- Blinds
- Family Room
- Formal Dining Room
- Utility Room
Kitchen
- Breakfast Bar
- Self-Cleaning Oven
- Electric Range
- Microwave
- Ice Maker
- Dishwasher
- Kitchen Island
- Disposal
Flooring
- Wood
- Marble
Bedrooms and Bathrooms
- 4 Main Level Bedrooms
- Split Bedroom Floorplan
- 3 Full Bathrooms
- Dual Sinks
- Separate Shower in Primary Bathroom
Laundry
- Laundry Room
- Dryer
- Washer
Home Security
- Impact Glass
- Fire and Smoke Detector
Pool
- Concrete Pool
- Gunite Pool
- Pool is Self Cleaning
- Pool Equipment or Cover
Outdoor Features
- No Fixed Bridges
- Seawall
Schools
- Bayview Elementary School
Utilities
- Central Heating and Cooling System
- Electric Water Heater
Listing and Financial Details
- Assessor Parcel Number 494225041570
Community Details
Overview
- Coral Ridge Galt Add 1 Subdivision
Recreation
- Community Playground
- Park
Map
Home Values in the Area
Average Home Value in this Area
Tax History
| Year | Tax Paid | Tax Assessment Tax Assessment Total Assessment is a certain percentage of the fair market value that is determined by local assessors to be the total taxable value of land and additions on the property. | Land | Improvement |
|---|---|---|---|---|
| 2025 | $11,431 | $640,440 | -- | -- |
| 2024 | $11,355 | $622,400 | -- | -- |
| 2023 | $11,355 | $611,570 | $0 | $0 |
| 2022 | $10,806 | $593,760 | $0 | $0 |
| 2021 | $10,496 | $576,470 | $0 | $0 |
| 2020 | $10,299 | $568,520 | $0 | $0 |
| 2019 | $9,879 | $555,740 | $0 | $0 |
| 2018 | $9,409 | $545,380 | $0 | $0 |
| 2017 | $9,365 | $534,170 | $0 | $0 |
| 2016 | $9,444 | $523,190 | $0 | $0 |
| 2015 | $9,615 | $519,560 | $0 | $0 |
| 2014 | $9,709 | $515,440 | $0 | $0 |
| 2013 | -- | $504,010 | $364,180 | $139,830 |
Property History
| Date | Event | Price | Change | Sq Ft Price |
|---|---|---|---|---|
| 04/18/2025 04/18/25 | For Sale | $2,988,888 | -- | $1,229 / Sq Ft |
Deed History
| Date | Type | Sale Price | Title Company |
|---|---|---|---|
| Quit Claim Deed | -- | -- | |
| Quit Claim Deed | -- | -- | |
| Special Warranty Deed | $600,000 | -- | |
| Warranty Deed | $475,000 | -- | |
| Warranty Deed | $335,000 | -- | |
| Warranty Deed | $240,000 | -- |
Mortgage History
| Date | Status | Loan Amount | Loan Type |
|---|---|---|---|
| Open | $674,000 | Credit Line Revolving | |
| Closed | $490,000 | Credit Line Revolving | |
| Closed | $260,000 | Credit Line Revolving | |
| Closed | $310,000 | New Conventional | |
| Previous Owner | $480,000 | Construction |
Similar Homes in Fort Lauderdale, FL
Source: BeachesMLS (Greater Fort Lauderdale)
MLS Number: F10498959
APN: 49-42-25-04-1570
- 2836 NE 29th St
- 2810 E Oakland Park Blvd
- 2829 NE 30th St Unit 307
- 2866 NE 30th St Unit 19
- 2849 NE 29th St
- 2733 NE 28th St
- 2717 NE 29th St
- 2850 NE 30th St Unit 6
- 2709 NE 30th St
- 2709 NE 28th St
- 2633 NE 30th St
- 2815 NE 26th Place
- 2877 NE 29th St
- 2880 NE 28th St
- 2893 NE 27th St
- 2885 NE 29th St
- 2890 NE 27th St
- 2890 NE 28th St
- 2900 NE 30th St Unit 8E
- 2900 NE 30th St Unit 8A
