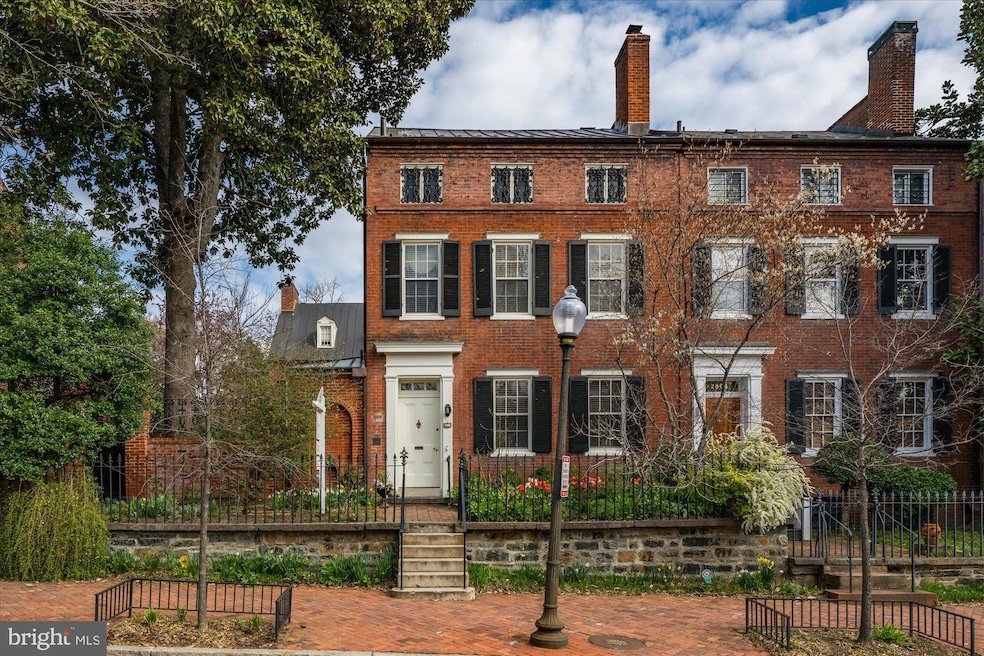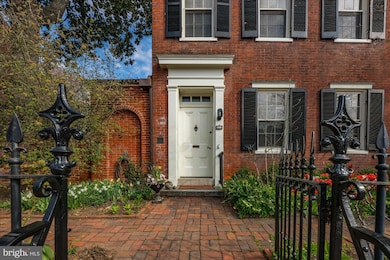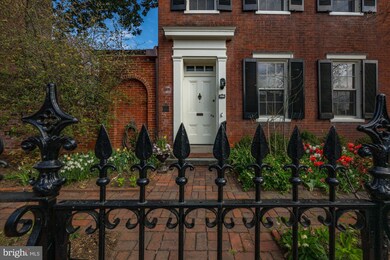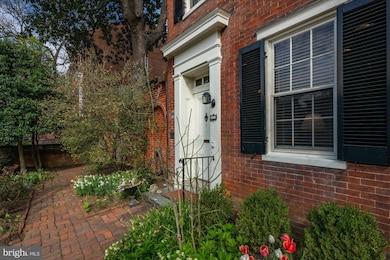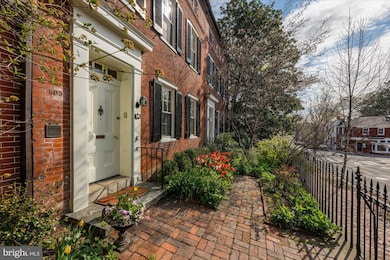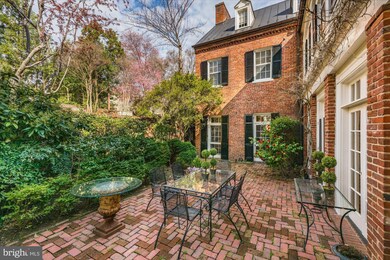
2805 P St NW Washington, DC 20007
Georgetown NeighborhoodEstimated payment $33,064/month
Highlights
- Heated In Ground Pool
- Eat-In Gourmet Kitchen
- Dual Staircase
- Hyde Addison Elementary School Rated A
- 0.13 Acre Lot
- 5-minute walk to Rose Park
About This Home
Welcome to a truly remarkable piece of Georgetown’s rich history, nestled in the prestigious East Village. This gracious notable residence, which is protected by a historic easement, was designed by Reuben Daw and constructed circa 1843, stands as a testament to timeless elegance and sophistication. Once
the home of Dean Acheson, United States Secretary of State, this exquisite property offers an unparalleled blend of historic charm and elegance. The front facade to 2805 is enhanced by the original wrought iron fence, crafted from gun barrels from the War of 1812. Few properties in Georgetown can boast of this unique architectural feature.
Spanning an impressive 6,350 square feet, the home houses seven spacious bedrooms and seven and a half bathrooms. The grand interiors are flooded with natural light, featuring large rooms
perfect for entertaining or quiet reflection.
Upon entering, the Entry Hall guides your view to the Loggia with its elegant arches leading to expansive rooms. The study, complete with a wood-burning fireplace and built-in shelves, comfortably accommodates couches and chairs, creating an inviting retreat. The grand dining room, illuminated by a crystal chandelier, is perfect for hosting cozy intimate gatherings or large formal dinners. The formal living room is a magnificent space, featuring multiple seating options and a grand piano, ideal for musical gatherings. Its wood-burning fireplace and built-in shelves add to the room’s charm.
So come and enjoy the tranquil ambiance of the elegant side patio and garden, accessible through French doors from the loggia. The patio is a wonderful venue that has hosted festive weddings, family gatherings, and countless formal and informal parties/events. The rear garden features a refreshing lap pool, while the property also includes a convenient PARKING PAD FOR TWO VEHICLES. Culinary enthusiasts will appreciate the eat-in kitchen and butler’s pantry, while wine connoisseurs will delight in the two
temperature-controlled wine cellars, each accommodating around 1500 bottles. With six working fireplaces enhancing its charm, this residence is a rare opportunity to own one of Georgetown’s most storied and beautiful homes. Experience the perfect blend of history and luxury in this magnificent property.
Townhouse Details
Home Type
- Townhome
Est. Annual Taxes
- $38,436
Year Built
- Built in 1843
Lot Details
- 5,636 Sq Ft Lot
- Wrought Iron Fence
- Property is Fully Fenced
- Historic Home
- Property is in good condition
Parking
- Alley Access
Home Design
- Semi-Detached or Twin Home
- Federal Architecture
- Brick Exterior Construction
Interior Spaces
- Property has 4 Levels
- Traditional Floor Plan
- Dual Staircase
- Built-In Features
- Chair Railings
- Crown Molding
- Ceiling Fan
- Recessed Lighting
- 6 Fireplaces
- Wood Burning Fireplace
- Formal Dining Room
Kitchen
- Eat-In Gourmet Kitchen
- Breakfast Area or Nook
- Butlers Pantry
- Double Oven
- Six Burner Stove
- Cooktop
- Microwave
- Dishwasher
- Wine Rack
- Trash Compactor
- Compactor
- Disposal
Flooring
- Wood
- Carpet
Bedrooms and Bathrooms
- 7 Main Level Bedrooms
- En-Suite Bathroom
Laundry
- Dryer
- Washer
Basement
- Basement Fills Entire Space Under The House
- Walk-Up Access
- Interior and Exterior Basement Entry
- Shelving
Pool
- Heated In Ground Pool
Utilities
- Forced Air Heating and Cooling System
- Radiator
- Natural Gas Water Heater
Community Details
- No Home Owners Association
- Georgetown Subdivision
Listing and Financial Details
- Tax Lot 297
- Assessor Parcel Number 1267//0297
Map
Home Values in the Area
Average Home Value in this Area
Tax History
| Year | Tax Paid | Tax Assessment Tax Assessment Total Assessment is a certain percentage of the fair market value that is determined by local assessors to be the total taxable value of land and additions on the property. | Land | Improvement |
|---|---|---|---|---|
| 2024 | $38,436 | $4,608,900 | $1,658,620 | $2,950,280 |
| 2023 | $37,477 | $4,493,080 | $1,614,490 | $2,878,590 |
| 2022 | $36,100 | $4,325,800 | $1,543,420 | $2,782,380 |
| 2021 | $35,734 | $4,280,350 | $1,535,750 | $2,744,600 |
| 2020 | $34,248 | $4,104,880 | $1,465,300 | $2,639,580 |
| 2019 | $34,127 | $4,089,740 | $1,425,680 | $2,664,060 |
| 2018 | $32,230 | $3,865,170 | $0 | $0 |
| 2017 | $31,341 | $3,759,600 | $0 | $0 |
| 2016 | $30,876 | $3,704,200 | $0 | $0 |
| 2015 | $30,635 | $3,675,470 | $0 | $0 |
| 2014 | $28,796 | $3,457,940 | $0 | $0 |
Property History
| Date | Event | Price | Change | Sq Ft Price |
|---|---|---|---|---|
| 03/29/2025 03/29/25 | For Sale | $5,350,000 | -- | $650 / Sq Ft |
Similar Homes in Washington, DC
Source: Bright MLS
MLS Number: DCDC2189060
APN: 1267-0297
- 1601 28th St NW
- 2807 Q St NW
- 1516 28th St NW
- 2815 Q St NW
- 2805 P St NW
- 1529 27th St NW
- 1527 30th St NW Unit B11
- 1350 27th St NW
- 2509 P St NW
- 3019 Orchard Ln NW
- 3014 Dent Place NW Unit 42E
- 3023 Q St NW
- 3030 Q St NW
- 3039 W Lane Keys NW
- 1314 28th St NW
- 3043 P St NW
- 2912 Dumbarton St NW
- 2715 N St NW
- 3026 R St NW Unit 2
- 1523 31st St NW
