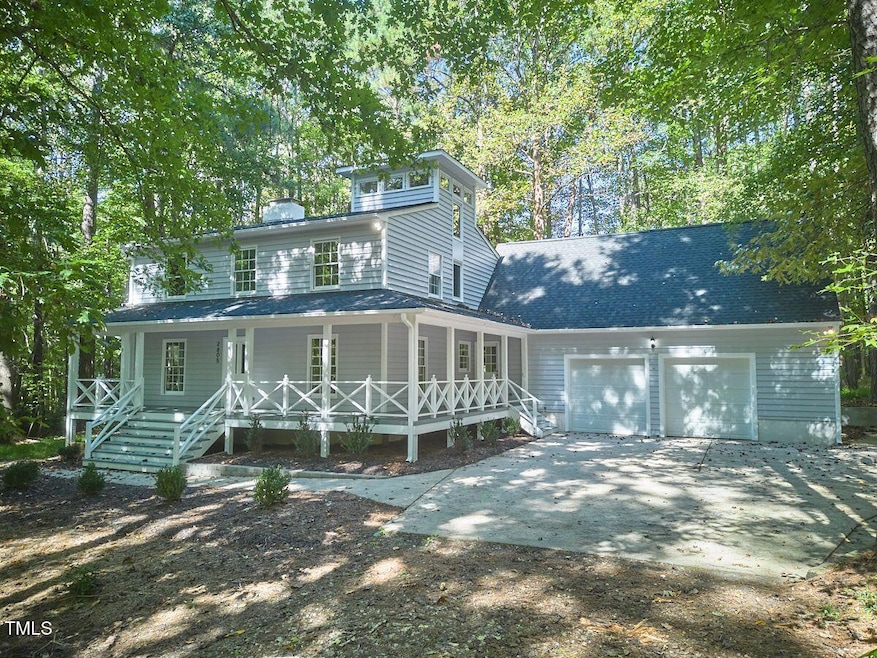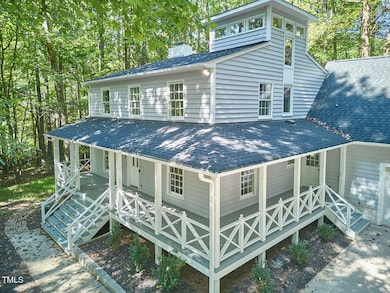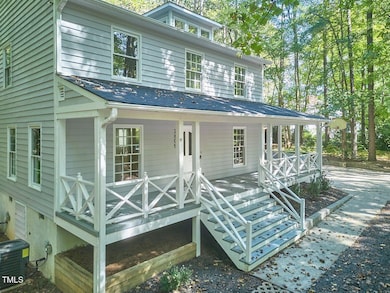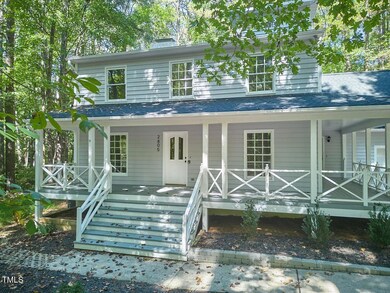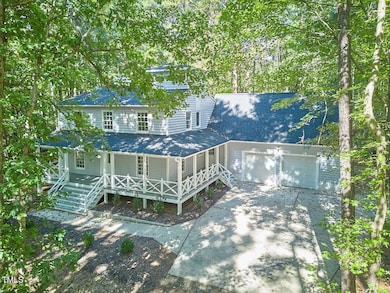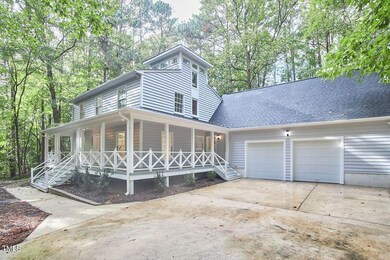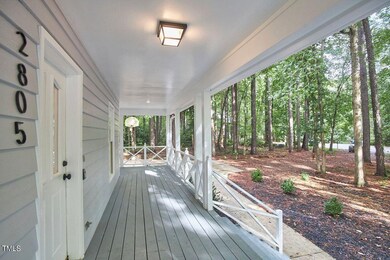
2805 Prather Place Wake Forest, NC 27587
Falls Lake NeighborhoodHighlights
- Open Floorplan
- Contemporary Architecture
- Family Room with Fireplace
- Deck
- Secluded Lot
- Wooded Lot
About This Home
As of March 2025This is one home that will check a lot of most buyers boxes. Starting off with NO HOA or city taxes and located just minutes from Wake Forest and all the amenities offered there. Situated on just under 1 wooded acre off of a quite cul-de-sac. Enjoy the serenity from the stunning wrap around front porch that offers over 350 sq ft of covered space perfect for rocking chairs. This is a great home for entertaining or just enjoying cozy time with two beautiful stone, wood burning fireplaces on the first floor. Living room, family room, dining room, office space and kitchen are all on the first floor along with the laundry room and access to the spacious bonus room over the two car garage. Three bedrooms upstairs and the master bedroom features another wood burning fireplace, and master bathroom suite. The bonus room has a wet bar and can be a great space for play or serve as a fourth bedroom. The spiral staircase on the second floor leads up to the perfect place to spy on nature or read a good book. Open layout in the updated kitchen which features new cabinets, appliances, and quartz countertops. All bathrooms have been renovated. The major expenses of the roof and HVAC are brand new. If your looking for a home where you can look out the windows and see nothing but private nature, yet live only minutes from anything you could need, and have all the renovations completed so all you need to do is move in, then come take a look at 2805 Prather Place.
Home Details
Home Type
- Single Family
Est. Annual Taxes
- $2,482
Year Built
- Built in 1990 | Remodeled
Lot Details
- 0.92 Acre Lot
- Property fronts a county road
- Cul-De-Sac
- Secluded Lot
- Wooded Lot
- Private Yard
Parking
- 2 Car Attached Garage
- Garage Door Opener
- 2 Open Parking Spaces
Home Design
- Contemporary Architecture
- Brick Foundation
- Architectural Shingle Roof
- Cedar
Interior Spaces
- 2,901 Sq Ft Home
- 2-Story Property
- Open Floorplan
- Wet Bar
- Bookcases
- Family Room with Fireplace
- 3 Fireplaces
- Living Room with Fireplace
- Basement
- Crawl Space
- Pull Down Stairs to Attic
Kitchen
- Electric Oven
- Microwave
- Dishwasher
- Stainless Steel Appliances
- Kitchen Island
Flooring
- Wood
- Luxury Vinyl Tile
Bedrooms and Bathrooms
- 3 Bedrooms
- Walk-In Closet
Laundry
- Laundry Room
- Laundry on main level
Outdoor Features
- Deck
- Wrap Around Porch
Schools
- Forest Pines Elementary School
- Wake Forest Middle School
- Wake Forest High School
Utilities
- Central Air
- Heating Available
- Septic Tank
Community Details
- No Home Owners Association
- Matherly Subdivision
Listing and Financial Details
- Assessor Parcel Number 1831572694
Map
Home Values in the Area
Average Home Value in this Area
Property History
| Date | Event | Price | Change | Sq Ft Price |
|---|---|---|---|---|
| 03/21/2025 03/21/25 | Sold | $601,000 | -3.8% | $207 / Sq Ft |
| 02/12/2025 02/12/25 | Pending | -- | -- | -- |
| 10/12/2024 10/12/24 | For Sale | $625,000 | +47.1% | $215 / Sq Ft |
| 12/18/2023 12/18/23 | Off Market | $425,000 | -- | -- |
| 12/05/2023 12/05/23 | Sold | $425,000 | -5.6% | $147 / Sq Ft |
| 11/15/2023 11/15/23 | Pending | -- | -- | -- |
| 11/04/2023 11/04/23 | For Sale | $450,000 | -- | $155 / Sq Ft |
Tax History
| Year | Tax Paid | Tax Assessment Tax Assessment Total Assessment is a certain percentage of the fair market value that is determined by local assessors to be the total taxable value of land and additions on the property. | Land | Improvement |
|---|---|---|---|---|
| 2024 | $3,202 | $512,436 | $110,000 | $402,436 |
| 2023 | $2,482 | $315,711 | $73,000 | $242,711 |
| 2022 | $2,300 | $315,711 | $73,000 | $242,711 |
| 2021 | $2,239 | $315,711 | $73,000 | $242,711 |
| 2020 | $2,202 | $315,711 | $73,000 | $242,711 |
| 2019 | $2,110 | $255,925 | $68,000 | $187,925 |
| 2018 | $1,940 | $255,925 | $68,000 | $187,925 |
| 2017 | $1,840 | $255,925 | $68,000 | $187,925 |
| 2016 | $1,803 | $255,925 | $68,000 | $187,925 |
| 2015 | $1,957 | $278,961 | $76,000 | $202,961 |
| 2014 | -- | $278,961 | $76,000 | $202,961 |
Mortgage History
| Date | Status | Loan Amount | Loan Type |
|---|---|---|---|
| Open | $510,850 | New Conventional | |
| Closed | $510,850 | New Conventional | |
| Previous Owner | $127,000 | Unknown | |
| Previous Owner | $133,000 | No Value Available | |
| Previous Owner | $234,000 | Unknown |
Deed History
| Date | Type | Sale Price | Title Company |
|---|---|---|---|
| Warranty Deed | $601,000 | None Listed On Document | |
| Warranty Deed | $601,000 | None Listed On Document | |
| Warranty Deed | $425,000 | Master Title | |
| Trustee Deed | $159,472 | -- |
Similar Homes in the area
Source: Doorify MLS
MLS Number: 10058044
APN: 1831.07-57-2694-000
- 2957 Wexford Pond Way
- 1617 Jenkins Rd
- 2728 Trifle Ln
- 7412 Wexford Woods Ln
- 7961 Wexford Waters Ln
- 7429 Wexford Woods Ln
- 8001 Wexford Waters Ln
- 7301 Wexford Woods Ln
- 7808 Ailesbury Rd
- 2637 Trifle Ln
- 7813 Ailesbury Rd
- 2633 Trifle Ln
- 7805 Ailesbury Rd
- 255 Capellan St
- 2637 Buckeye Ct
- 7321 Clarincarde Ct
- 12753 Wake Union Church Rd
- 7609 Thompson Mill Rd
- 8022 Hogan Dr
- 2514 Mcgowan Ct
